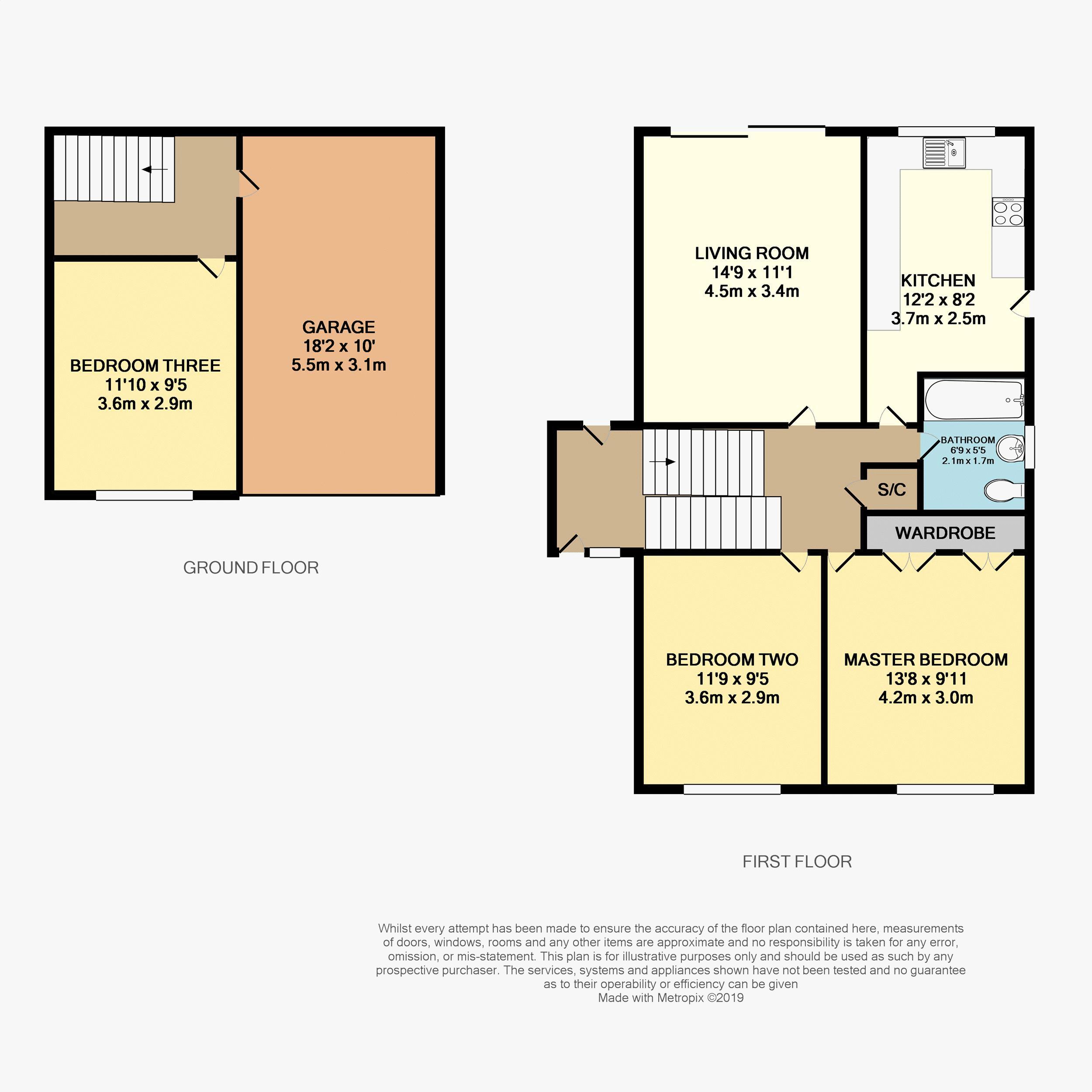3 Bedrooms Detached house for sale in Fernwood Drive, Leek, Staffordshire ST13 | £ 189,950
Overview
| Price: | £ 189,950 |
|---|---|
| Contract type: | For Sale |
| Type: | Detached house |
| County: | Staffordshire |
| Town: | Leek |
| Postcode: | ST13 |
| Address: | Fernwood Drive, Leek, Staffordshire ST13 |
| Bathrooms: | 1 |
| Bedrooms: | 3 |
Property Description
**detached** **three bedrooms** **views** **elevated position** **garage** **driveway** **rear garden** **no chain** This three bedroom detached home is nestled on a substantial plot within an elevated position, having fantastic views towards the town. An ideal family home with spacious accommodation, driveway, garage and a private garden to the rear.
Internally within the upper floor is a sizeable living room, having patio door to the rear garden and providing great aspect to the rear. The kitchen has a good range of fitted units and breakfast bar and a family bathroom comprising of a panel bath with electric shower fitment over. Two double bedrooms are also located within the upper floor and the lower ground floor contains a further bedroom and access to the integral garage. The garage has the potential to be converted into further accommodation (subject to planning and building regulation approval). Externally to the front is an area laid to lawn, pedestrian steps provide access to the side of this home.
To the rear is a two tiered garden, laid to patio and lawn. Offered for sale with no chain, a viewing of this home is highly recommended to appreciate the position and the potential.
Entrance Hall
Wood door with feature glazing to the front elevation, window to the front elevation. Wood door with feature glazing to the rear elevation, stair case to upper floor, stair case to the lower ground floor.
Upper Floor
Landing Area
Loft access, built in storage cupboard.
Kitchen (12' 2'' x 8' 2'' (3.71m x 2.49m))
Fitted units to base and eye level, radiator, stainless steel one and half bowl sink unit with chrome mixer tap, wood window to the rear elevation, space for fridge, electric cooker point, tiled splashbacks, breakfast bar, wood door to the side elevation with inset glazing.
Living Room (14' 9'' x 11' 1'' (4.49m x 3.38m))
Serving hatch, gas fire set on marble effect hearth, double glazed patio doors to the rear elevation.
Master Bedroom (13' 8'' x 9' 11'' (4.17m into wardrobe x 3.02m))
Fitted wardrobes, wood double glazed window to the front elevation, radiator.
Bedroom Two (11' 9'' x 9' 5'' (3.59m x 2.87m))
Wood double glazed window to the front elevation, radiator.
Bathroom (6' 10'' x 5' 5'' (2.09m x 1.65m))
Suite comprising panel bath, pedestal wash hand basin, low level WC, radiator, electric Triton shower over the bath, fully tiled, UPVC double glazed window to the side elevation, electric heater, loft access.
Lower Ground Floor
Hallway
Radiator.
Integral Garage (18' 2'' x 10' 0'' (5.54m x 3.05m))
Up and over door, housing gas fired central heating boiler, radiator, power, light and water connected.
Bedroom Three (11' 10'' x 9' 5'' (3.61m x 2.86m))
Wood double glazed window to the front elevation, radiator, vanity wash hand basin sink with storage beneath.
Outside
Paved driveway with steps to the front elevation, access to Garage, area laid to lawn, pathway to the side door, well stocked borders.
Side Aspect
Paved area with gated access to the front elevation.
Rear Aspect
Tiered garden with paved patio area, lower level with area laid to lawn with raised well stocked borders, fenced boundaries. Upper tier laid to lawn with well stocked borders with mature trees, fenced boundaries and security lighting.
Property Location
Similar Properties
Detached house For Sale Leek Detached house For Sale ST13 Leek new homes for sale ST13 new homes for sale Flats for sale Leek Flats To Rent Leek Flats for sale ST13 Flats to Rent ST13 Leek estate agents ST13 estate agents



.png)
