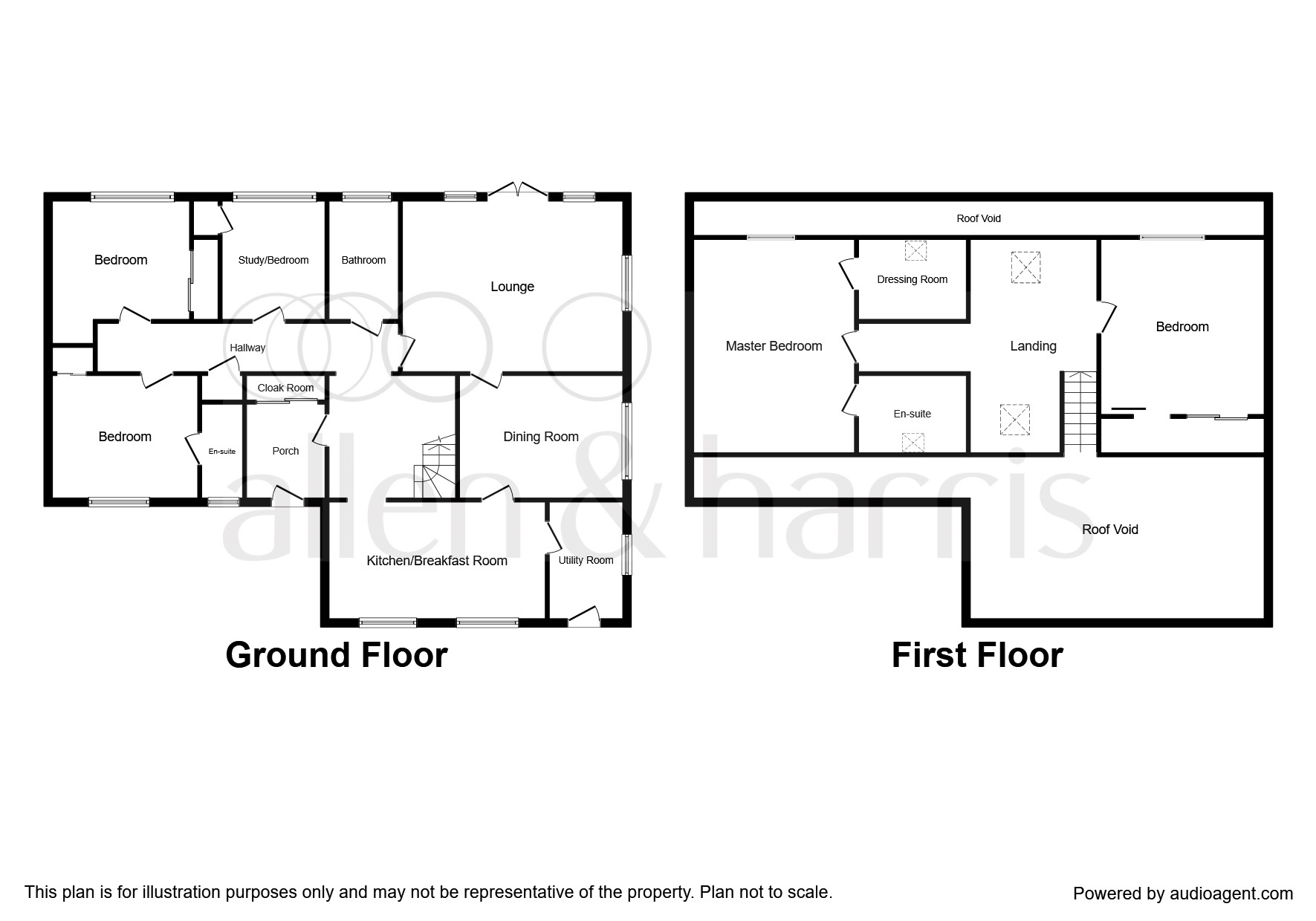5 Bedrooms Detached house for sale in Ferry Road, Rosneath, Helensburgh G84 | £ 295,000
Overview
| Price: | £ 295,000 |
|---|---|
| Contract type: | For Sale |
| Type: | Detached house |
| County: | Argyll & Bute |
| Town: | Helensburgh |
| Postcode: | G84 |
| Address: | Ferry Road, Rosneath, Helensburgh G84 |
| Bathrooms: | 3 |
| Bedrooms: | 5 |
Property Description
Summary
An Acail is a bespoke detached villa located on Ferry Road in Rosneath.
Description
An Acail is a bespoke detached villa located on Ferry Road in Rosneath, an area of high calibre properties. The house sits in a lovely sized plot looking towards trees and over to the water. Internally the property has a fresh feel as it has been repainted and has had new carpets throughout. On the ground floor there is a large lounge with doors into the garden, a fantastic sized kitchen/breakfast room with a utility room off also with access to the garden, a lovely dining room, two large bedrooms one with an ensuite, a further bedroom/study and family bathroom. Upstairs there are two further bedrooms the master having an ensuite shower room and dressing area. Additionally the property is fully double glazed and has an oil fired central heating system. Externally An Acail sits within a large plot with a detached double garage and large driveway and is a short walk to the shore line. Properties of this size rarely come to market locally within this price bracket and early viewing is advised to avoid disappointment.
Porch
Lounge 17' 8" Max x 13' 4" Max ( 5.38m Max x 4.06m Max )
Dining Room 13' 5" Max x 9' 8" Max ( 4.09m Max x 2.95m Max )
Kitchen/breakfast Room 17' 3" Max inc units x 9' 5" Max inc units ( 5.26m Max inc units x 2.87m Max inc units )
Utility Room 9' 5" x 6' Inc units ( 2.87m x 1.83m Inc units )
Bathroom
Bedroom 11' 7" x 9' 10" Exc wardrobes ( 3.53m x 3.00m Exc wardrobes )
Ensuite
Bedroom 11' 9" Max x 6' 9" Max ( 3.58m Max x 2.06m Max )
Bedroom 9' 5" Max x 7' 11" Exc wardrobes ( 2.87m Max x 2.41m Exc wardrobes )
Master Bedroom 15' Max comb ceiling x 12' 8" Max comb ceiling ( 4.57m Max comb ceiling x 3.86m Max comb ceiling )
Ensuite
Dressing Room
1. Money laundering regulations: Intending purchasers will be asked to produce identification documentation at a later stage and we would ask for your co-operation in order that there will be no delay in agreeing the sale.
2. General: While we endeavour to make our sales particulars fair, accurate and reliable, they are only a general guide to the property and, accordingly, if there is any point which is of particular importance to you, please contact the office and we will be pleased to check the position for you, especially if you are contemplating travelling some distance to view the property.
3. Measurements: These approximate room sizes are only intended as general guidance. You must verify the dimensions carefully before ordering carpets or any built-in furniture.
4. Services: Please note we have not tested the services or any of the equipment or appliances in this property, accordingly we strongly advise prospective buyers to commission their own survey or service reports before finalising their offer to purchase.
5. These particulars are issued in good faith but do not constitute representations of fact or form part of any offer or contract. The matters referred to in these particulars should be independently verified by prospective buyers or tenants. Neither sequence (UK) limited nor any of its employees or agents has any authority to make or give any representation or warranty whatever in relation to this property.
Property Location
Similar Properties
Detached house For Sale Helensburgh Detached house For Sale G84 Helensburgh new homes for sale G84 new homes for sale Flats for sale Helensburgh Flats To Rent Helensburgh Flats for sale G84 Flats to Rent G84 Helensburgh estate agents G84 estate agents



.png)










