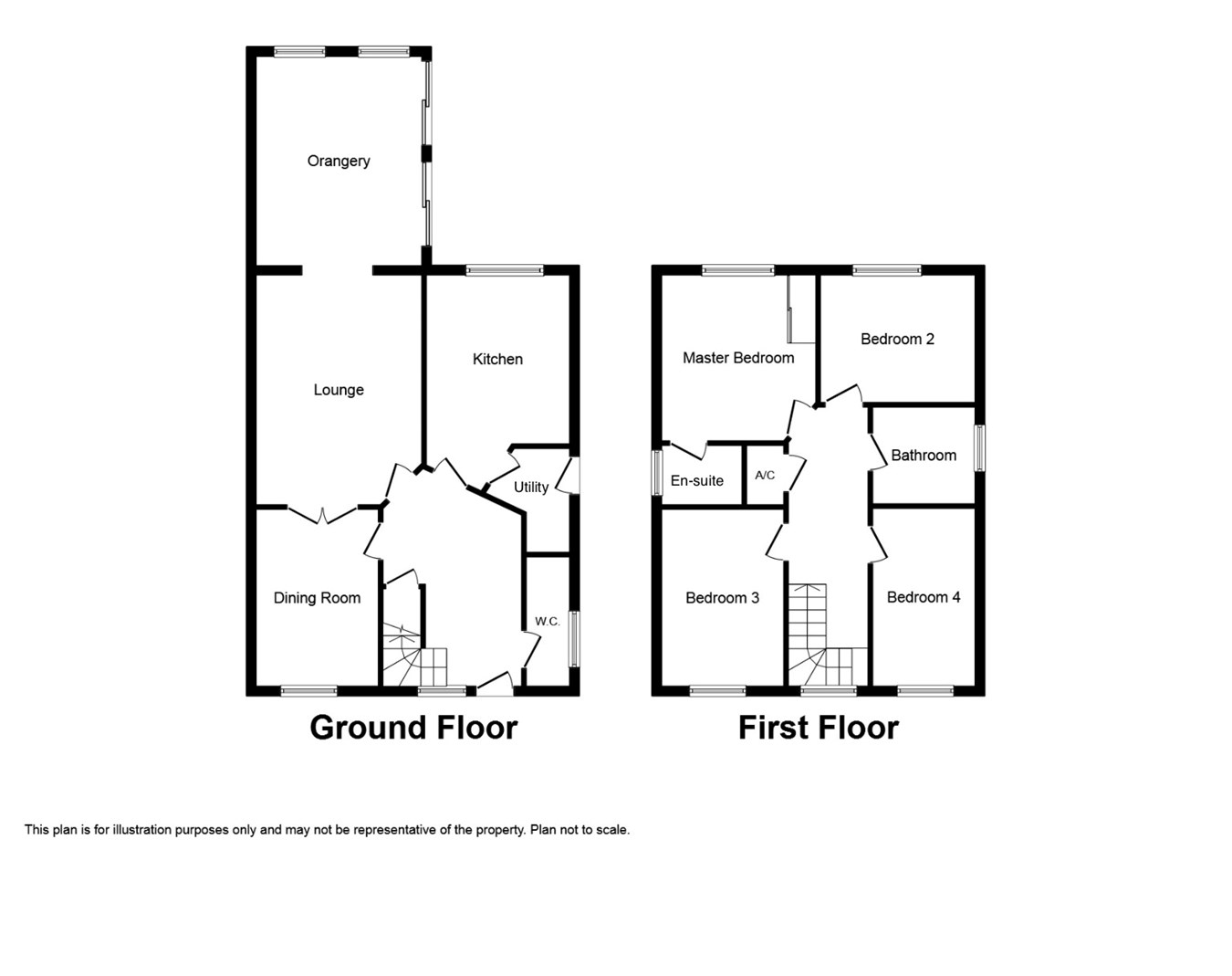4 Bedrooms Detached house for sale in Ffordd Cambria, Pontarddulais, Swansea SA4 | £ 239,950
Overview
| Price: | £ 239,950 |
|---|---|
| Contract type: | For Sale |
| Type: | Detached house |
| County: | Swansea |
| Town: | Swansea |
| Postcode: | SA4 |
| Address: | Ffordd Cambria, Pontarddulais, Swansea SA4 |
| Bathrooms: | 0 |
| Bedrooms: | 4 |
Property Description
Entrance
Entered via an obscure double glazed composite door into:
Entrance hallway
Smooth ceiling, stairs to first floor, door to storage cupboard, radiator, porcelain floor tiles, doors to:
Cloakroom
0.84m x 2.32m (2' 9" x 7' 7") Smooth ceiling, tiled walls, vanity unit housing wash hand basin, low level W.C, Upvc obscure double glazed window, porcelain floor tiles, radiator, fusebox.
Kitchen/breakfast room
2.83m x 4.93m max (9' 3" x 16' 2" max ) Fitted with a range of matching wall and base units with work surface over, four ring gas hob burner with extractor fan over and double electric fan assisted oven, integrated fridge/freezer, integrated dishwasher, 1 and 1/2 bowl sink with drainer and mixer tap, porcelain floor tiles, Upvc double glazed window with Upvc shutter blinds, smooth ceiling, door to:
Utility room
2.39m max x 1.97m max (7' 10"max x 6' 6" max ) Smooth ceiling, range of matching wall and base units with work surface over, stainless steel sink with drainer and mixer tap, boiler, plumbing for washing machine, obscure double glazed door, radiator.
Dining room
2.59m x 3.75m (8' 6" x 12' 4") Smooth ceiling, Upvc double glazed window with Upvc shutter blinds, radiator, wood effect laminate flooring, double doors through to:
Lounge
3.51m x 4.87m (11' 6" x 16' 0") Smooth ceiling, wood effect laminate flooring, radiator, opening through to:
Orangery
3.03m x 4.44m (9' 11" x 14' 7") Porcelain tiled flooring with under floor heating, sliding Upvc double glazed patio doors with Upvc double glazed side panels, powered blinds, spotlights.
Landing
Smooth ceiling, radiator, Upvc double glazed window with Upvc shutter blinds, door to airing cupboard, access to loft with pull down ladder and light (part boarded), doors to:
Bedroom three
2.67m x 3.75m (8' 9" x 12' 4") Smooth ceiling, Upvc double glazed window with Upvc shutter blinds, radiator
Master bedroom
3.27m x 3.52m (10' 9" x 11' 7") Smooth ceiling, Upvc double glazed window with Upvc shutter blinds, built in mirrored wardrobes, radiator, door to:
En-suite
1.94m x 1.25m (6' 4" x 4' 1") Smooth ceiling, extractor fan, power shower in double enclosure, chrome heated towel rail, low level W.C, pedestal wash hand basin, obscure Upvc double glazed window, electric shaver point, part tiled walls.
Bedroom two
3.18m x 2.70m (10' 5" x 8' 10") Smooth ceiling, Upvc double glazed window with Upvc shutter blinds, radiator
Bathroom
2.27m x 1.96m (7' 5" x 6' 5") Smooth ceiling, extractor fan, part tiled walls, bath with shower over and glass shower screen, vinyl flooring, chrome heated towel rail, obscure Upvc double glazed window.
Bedroom four
2.28m x 3.35m (7' 6" x 11' 0") Smooth ceiling, radiator, Upvc double glazed window with Upvc window shutters
External
A pretty decorative cotswold stone front garden surrounded by an iron fenced boarder with driveway to side and garage which has power and lighting. The enclosed rear garden has been astroturfed and had an outdoor tap plus an external power socket
Property Location
Similar Properties
Detached house For Sale Swansea Detached house For Sale SA4 Swansea new homes for sale SA4 new homes for sale Flats for sale Swansea Flats To Rent Swansea Flats for sale SA4 Flats to Rent SA4 Swansea estate agents SA4 estate agents



.png)










