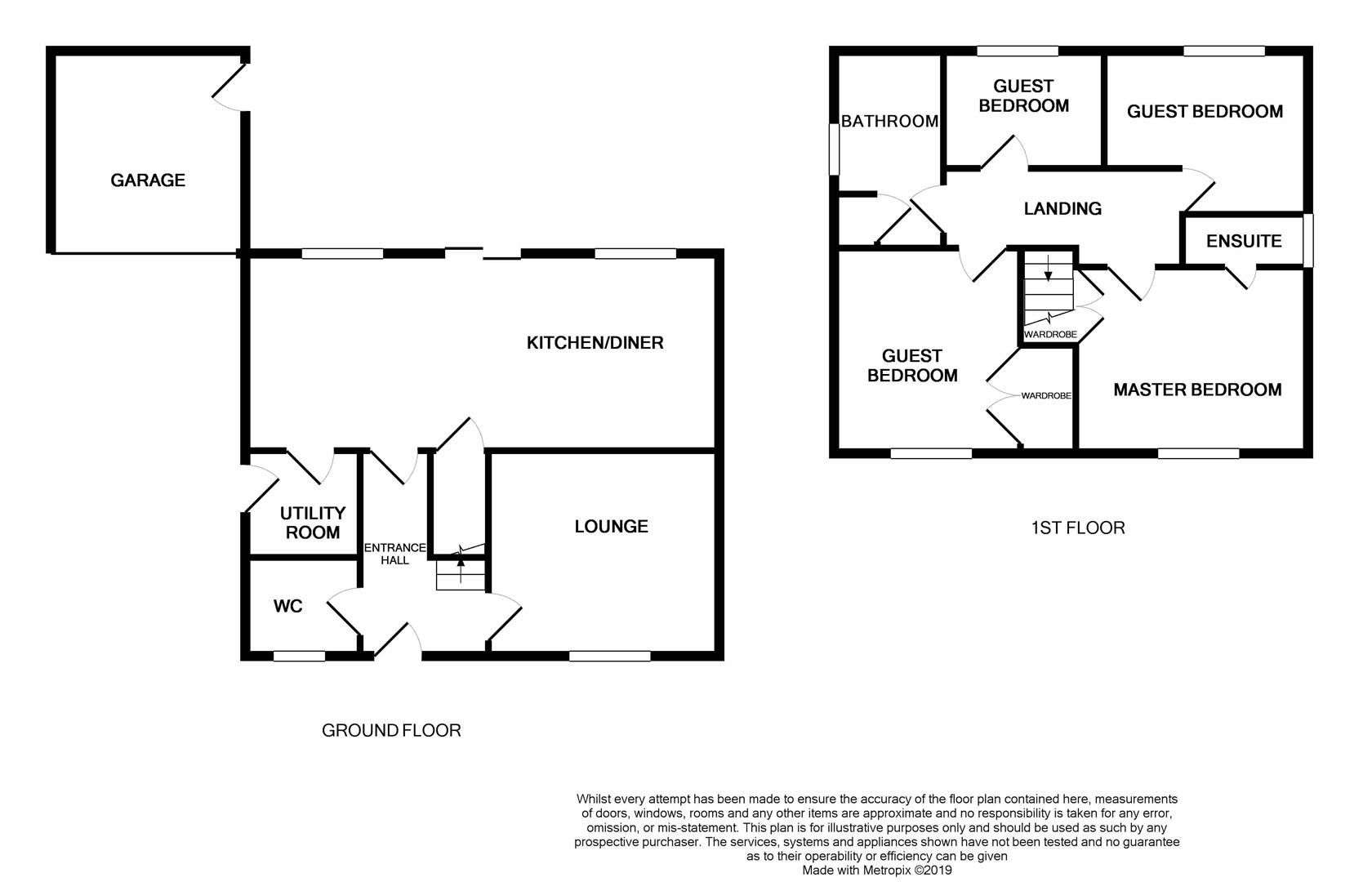4 Bedrooms Detached house for sale in Ffordd Dol Y Coed, Llanharan, Pontyclun CF72 | £ 340,000
Overview
| Price: | £ 340,000 |
|---|---|
| Contract type: | For Sale |
| Type: | Detached house |
| County: | Rhondda Cynon Taff |
| Town: | Pontyclun |
| Postcode: | CF72 |
| Address: | Ffordd Dol Y Coed, Llanharan, Pontyclun CF72 |
| Bathrooms: | 2 |
| Bedrooms: | 4 |
Property Description
***exceptionally well presented and absolutely stunning cambridge style four bedroom detached with garage and driveway parking***
Rybec Homes of Pontyclun are proud to offer to the market this recently built executive style four bedroom detached family home built by redrow in the popular area of Llanharan.
This beautiful property occupies a generous plot with lovely views, great parking facilities, garage and generous rear garden. Presented to a very good standard throughout this lovely property offer generous and versatile living space.
Ideally located in the village of Llanharan, this is a great location for both families and commuters alike. There are both primary & secondary Welsh & English schools within reach, Llanharan Train Station, Shops & Restaurants. The M4 (Junction 34) is easily accessible making this a popular location for commuters to Cardiff, Vale of Glamorgan, Pontypridd and Bridgend.
Outside
Approached via a turfed front garden with access to the driveway parking and garage.
Entrance Hallway
Double glazed door to the front. Smooth ceiling. Panelled radiator. Power points. Tiled flooring. Stairs to first floor.
Wc
Low level wc. Wash hand basin set into vanity unit. Smooth ceiling. Partially tiled walls. Victorian style feature radiator. Wood flooring. Double glazed window to the front.
Lounge (4.95m x 3.56m (16'3 x 11'8))
Double glazed window to the front. Smooth ceiling. Power points. Panelled radiator. Feature faux fireplace with electric wood burner and cupboard storage.
Kitchen/Diner (7.04m x 3.71m (23'1 x 12'2))
A range of matching cream and walnut wood style wall and base units with complimentary wood effect worktops over. One and a half bowl stainless steel sink and drainer. Integrated dishwasher. Integrated fridge/freezer. Integrated base level electric oven. Integrated eye level combination microwave and grill. Four ring gas hob with electric cooker hood over. Tiled walls. Smooth ceiling finished with recessed spotlights. Feature vertical radiator. Power points. Wood flooring. Under stair storage cupboard. Double glazed windows to the rear. Double glazed sliding patio doors to the rear.
Utility Room
Matching to kitchen base units with complimentary wood effect work surfaces over. Single bowl stainless steel sink and drainer. Plumbing for washing machine. Space for tumble dryer. Wall mounted gas centrally heated boiler. Tiled walls. Panelled radiator. Power points. Wood flooring. Double glazed door to the side.
Landing
Smooth ceiling. Panelled radiator. Power points. Attic access.
Bedroom One (4.01m x 3.56m (13'2 x 11'8))
Double glazed window to the front. Smooth ceiling. Power points. Panelled radiator. Built in wardrobes.
En Suite
Double shower cubicle. Low level wc. Wash hand basin. Smooth ceiling. Shaver point. Chrome heated towel rail. Wood flooring. Double glazed window to the side.
Bedroom Two (3.86m x 2.79m (12'8 x 9'2 ))
Double glazed window to the front. Smooth ceiling. Power points. Panelled radiator. Built in wardrobes.
Bedroom Three (3.38m x 2.90m (11'1 x 9'6))
Double glazed window to the rear. Smooth ceiling. Power points. Panelled radiator.
Bedroom Four (2.77m x 2.29m (9'1 x 7'6 ))
Double glazed window to the rear. Smooth ceiling. Power points. Panelled radiator.
Bathroom
Panelled bath with shower over. Low level wc. Wash hand basin. Smooth ceiling finished with recessed spotlights. Chrome heated towel rail. Shaver point. Wood flooring. Double glazed window to the side. Airing cupboard.
Rear Garden
A generous tiered rear garden with a top patio seating area and a lower turfed area with a raised planter finished with sleepers.
Garage
Up and over door to the front. Power and lighting.
Property Location
Similar Properties
Detached house For Sale Pontyclun Detached house For Sale CF72 Pontyclun new homes for sale CF72 new homes for sale Flats for sale Pontyclun Flats To Rent Pontyclun Flats for sale CF72 Flats to Rent CF72 Pontyclun estate agents CF72 estate agents



.png)











