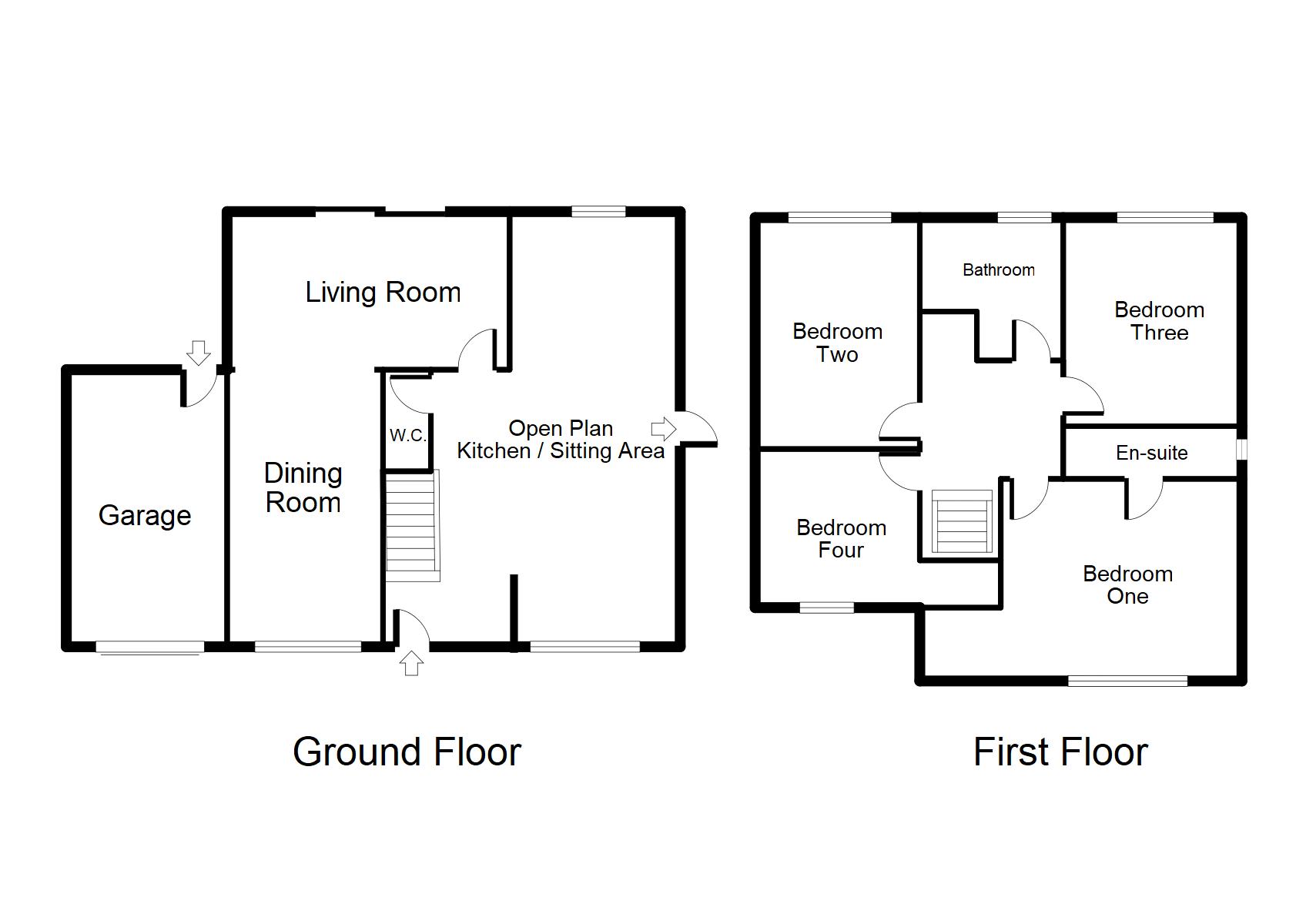4 Bedrooms Detached house for sale in Ffordd Idwal, Prestatyn LL19 | £ 229,950
Overview
| Price: | £ 229,950 |
|---|---|
| Contract type: | For Sale |
| Type: | Detached house |
| County: | Denbighshire |
| Town: | Prestatyn |
| Postcode: | LL19 |
| Address: | Ffordd Idwal, Prestatyn LL19 |
| Bathrooms: | 2 |
| Bedrooms: | 4 |
Property Description
A particularly large and beautifully presented four bedroom detached family house situated in a popular residential area of Prestatyn, being close to all local amenities and only a stones throw away from the beach. This accommodation is ready to move into, boasting four double bedrooms and a family bathroom, open plan kitchen/family room, open plan living/dining room, downstairs W.C., integral garage and an outside garden room with added benefit of uPVC double glazing, ample off street parking for multiple vehicles. The rear garden is fully enclosed and low maintenance. To fully appreciate what this superb family home has to offer, viewing is highly recommended. EPC C 72.
Accommodation
Via a timber framed uPVC double glazed decorative door, with a uPVC double glazed window adjacent, leading into the:
Entrance Hallway (0' 0'' x 0' 0'' (0.00m x 0.00m))
Having lighting, powerpoints, stairs to the first floor landing and access to the open plan kitchen/family room.
Open Plan Kitchen / Family Room (28' 11'' x 13' 3'' (8.81m x 4.04m))
Comprising of wall, drawer and base units with solid wood worktops over, lighting, powerpoints, radiators, two inbuilt neff ovens and grill, four ring neff electric hob with extractor fan above, sink and a half with drainer and mixer tap over, void for dishwasher, void for washing machine, void for an American style fridge/freezer, granite island housing a sink and drainer with mixer tap over and undercounter wine cooler along with space for dining, uPVC double glazed window onto the rear elevation, uPVC double glazed window onto the front elevation, uPVC double glazed obscure door onto the side elevation and doors off.
Open Plan Living Room / Dining Room
Living Room (12' 7'' x 15' 2'' (3.83m x 4.62m))
Having lighting, powerpoints, radiator, T.V. Aerial point and a uPVC double glazed sliding patio door giving access to the rear garden.
Dining Room (16' 5'' x 8' 1'' (5.00m x 2.46m))
Having lighting, powerpoints, radiator, uPVC double glazed window onto the front elevation and a door off leading into the:
Garage (16' 9'' x 8' 4'' (5.10m x 2.54m))
Having an up and over door, lighting, powerpoints, worcester boiler and a door off leading into the rear garden.
Downstairs W.C. (6' 9'' x 2' 9'' (2.06m x 0.84m))
Having a low flush W.C., hand wash basin, lighting, radiator and extractor fan.
First Floor Landing (7' 6'' x 6' 3'' (2.28m x 1.90m))
Having lighting, singular powerpoint, loft access hatch, inbuilt storage cupboard and doors off.
Bedroom One (13' 0'' x 12' 2'' (3.96m x 3.71m))
Having lighting, radiator, powerpoints, inbuilt storage cupboard, uPVC double glazed window onto the front elevation and a door off leading into the:
En-Suite (3' 2'' x 8' 8'' (0.96m x 2.64m))
Having a walk-in shower enclosure with wall mounted shower head, low flush W.C., hand wash basin, partially tiled walls, lighting, radiator, uPVC double glazed obscure window onto the side elevation.
Bedroom Two (13' 3'' x 9' 1'' (4.04m x 2.77m))
Having lighting, powerpoints, radiator, built in floor to ceiling mirrored wardrobes, and a uPVC double glazed window onto the rear elevation.
Bedroom Three (11' 7'' x 9' 0'' (3.53m x 2.74m))
Having lighting, powerpoints, radiator and a uPVC double glazed window onto the rear elevation.
Bedroom Four (9' 10'' x 9' 0'' (2.99m x 2.74m))
Having lighting, powerpoints, inbuilt storage cupboard and a uPVC double glazed window onto the front elevation.
Bathroom (8' 4'' x 6' 2'' (2.54m x 1.88m))
Having a bath with wall mounted shower over, low flush W.C., hand wash basin, partially tiled walls, lighting, radiator, extractor fan and a uPVC double glazed obscure window onto the rear elevation.
Outside
The property is approached via a tarmac driveway providing ample off street parking for multiple vehicles and access to the rear garden via both side elevations.
The rear garden is paved with Indian stone for ease and low maintenance with an area that is laid to lawn. The garden is bound by fencing with a variety of shrubs, bushes and trees. The south west facing garden enjoys a sunny aspect, being ideal for alfresco dining. There is also has an outside water source, power source and a garden room.
Garden Room (15' 11'' x 7' 10'' (4.85m x 2.39m))
A very useful addition to the property being fully insulated. Having inset LED lighting, powerpoints, wall mounted heater, internet and satellite connections uPVC double glazed windows and patio doors to the front elevation and a uPVC double glazed patio door onto the front elevation.
Property Location
Similar Properties
Detached house For Sale Prestatyn Detached house For Sale LL19 Prestatyn new homes for sale LL19 new homes for sale Flats for sale Prestatyn Flats To Rent Prestatyn Flats for sale LL19 Flats to Rent LL19 Prestatyn estate agents LL19 estate agents



.png)







