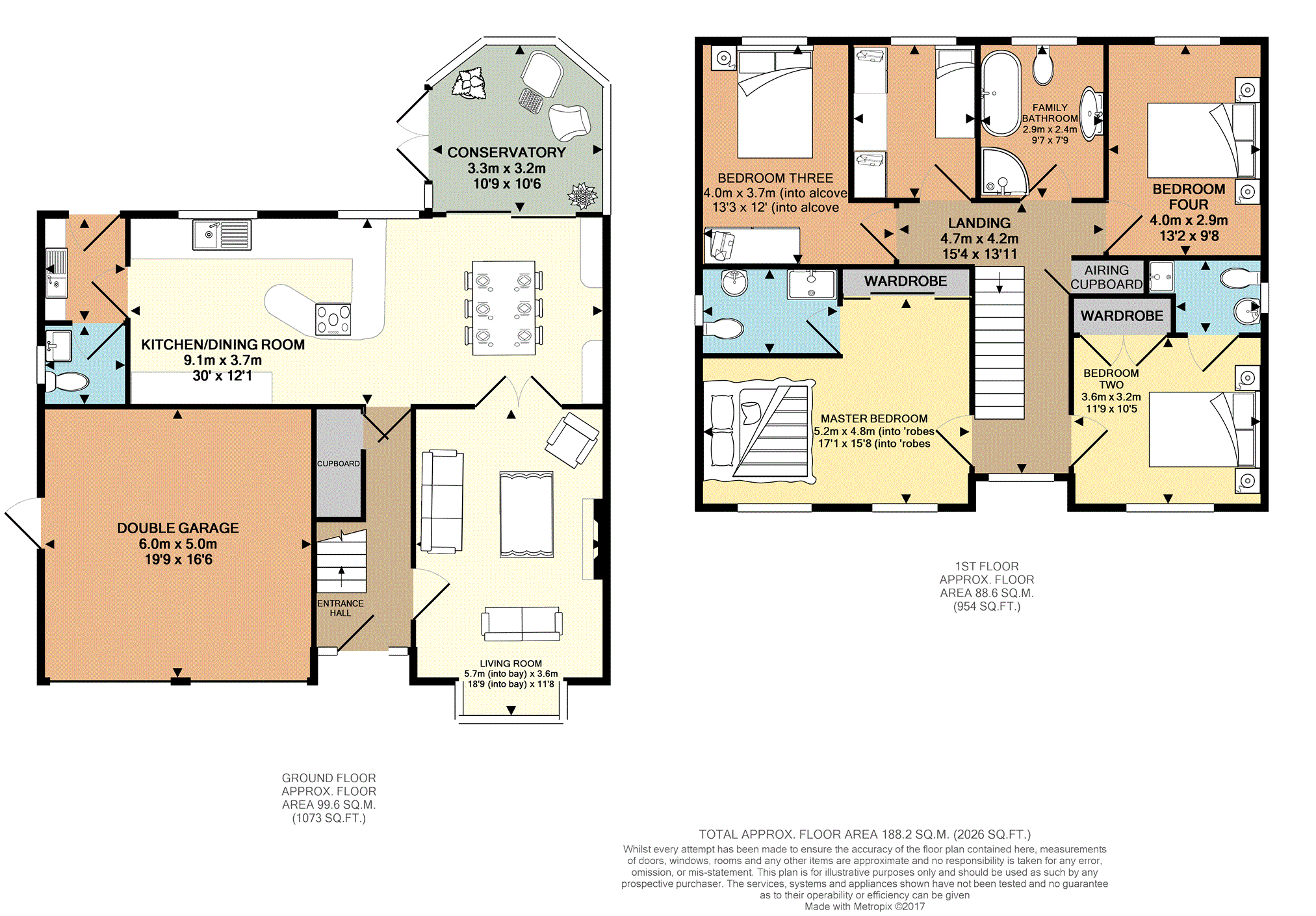5 Bedrooms Detached house for sale in Ffordd Newydd, Mold CH7 | £ 350,000
Overview
| Price: | £ 350,000 |
|---|---|
| Contract type: | For Sale |
| Type: | Detached house |
| County: | Flintshire |
| Town: | Mold |
| Postcode: | CH7 |
| Address: | Ffordd Newydd, Mold CH7 |
| Bathrooms: | 1 |
| Bedrooms: | 5 |
Property Description
**detached, five bedroom family home**
Tucked away in a quiet and secluded corner of the popular St. Mary's Park residential area in the historic market town of Mold is this super, five bedroom detached family home. With all the convenience of its location - excellent nearby schools, local amenities and easy access to travel networks - and the fantastic space that this property affords, you'll be hard-pressed not to come and have a look for yourselves!
The impressive driveway with its ample parking and the manicured gardens alongside lead you to the front of this impressive double-fronted property and once inside you'll be taken by how spacious this home is. Firstly, you're greeted into a light and airy entrance hall which sets the tone for the ground-floor living space. To the right is a large living room, with feature fire - the ideal place in which to put your feet up and relax at the end of a busy day.
Through the French doors to the rear and you'll find yourself in the hub of the house and by far the piece de resistance - the bespoke and very contemporary Italian-made kitchen and dining room. Created by an award winning designer this kitchen affords you luxury, style and of course, clever and thoughtful practicalities (the integrated appliances, Zipp hydrotap and the Bluetooth sound system to name but a few!).
Accessed from the dining room is the conservatory - a wonderful addition where the inside meets the outside. Fling open the French doors to the charming yet practical landscaped gardens to the rear and embrace al-fresco living - relax with friends and family and catch the last rays of the evening sunshine...
Finally, on to the first floor of this great home and you'll note the Master suite complete with dressing area, fitted wardrobes and En-suite, bedroom two (also with fitted wardrobes and En-suite), bedrooms three, four and five and the family bathroom too! This home is going to be very popular, so get that viewing booked today!
Entrance Hall
14'9" x 6'
Exterior door to front elevation, double-glazed windows to front elevation, doors to living room and kitchen/dining room, under stairs cupboard, one radiator.
Living Room
18'9" (into bay) x 11'8"
Double-glazed windows to bay to front elevation, French doors to rear elevation, feature fire, one radiator.
W.C.
5'1" x 5'3"
Double-glazed window to side elevation, wash-hand basin and low-level W.C., one radiator.
Kitchen
12'1" x 17'8"
Double-glazed windows to rear elevation, door to side elevation leading to utility room, range of contemporary and bespoke wall and base units with Corian worktops, incorporating: Inset induction hob, built-in microwave oven, conventional oven, warming draw, full-height fridge and separate full-height freezer, remote control light and extractor fan over hob, Zipp hydrotap and Bluetooth sound system with built-in speakers, one radiator.
Dining Room
12'1" x 12'4"
French doors from living room to front elevation, Patio doors to conservatory to rear elevation, twin base units, one radiator.
Conservatory
10'6" x 10'9"
Dwarf-wall construction with UPVC units over. Windows to side and rear elevations, French doors to side elevation leading to patio area and rear gardens.
Double Garage
16'9" x 16'6"
Twin up and over doors to front elevation, exterior door to side elevation, electric power supply, lighting.
En-Suite Two
4'8" x 5'6"
Double-glazed window to side elevation, low-level W.C., wall-mounted wash-hand basin, shower cubicle with shower over, one radiator.
Utility Room
6'7" x 5'4"
Exterior door to rear elevation, range of fitted wall and base units with inset sink and drainer, door to downstairs W.C., one radiator.
Galleried Landing
15'4" x 13'11"
Double-glazed window to front elevation, stairs from ground floor accommodation, doors to all bedrooms, family bathroom and airing cupboard, one radiator.
Master Bedroom
15'8" (into wardrobes) x 17'1"
Double-glazed windows to front elevation, archway through to dressing area with fitted mirrored wardrobes and doorway to Master En-suite, two radiators.
Master En-Suite
8'6" x 5'5"
Doorway from Master bedroom dressing area, Double-glazed window to side elevation, Shower cubicle with power shower, low-level W.C., wall-mounted wash-hand basin, one radiator.
Bedroom Two
10'5" x 11'9"
Double-glazed window to front elevation, built-in wardrobes, door to En-suite two, one radiator.
Bedroom Three
13'3" x 12' (into alcove)
Double-glazed window to rear elevation, one radiator.
Bedroom Four
13'2" x 9'8"
Double-glazed window to rear elevation, one radiator.
Bedroom Five
9'8" x 7'10"
Double-glazed window to rear elevation, range of fitted cupboards and shelving, one radiator.
Family Bathroom
9'7" x 7'9"
Double-glazed window to rear elevation, pedestal wash-hand basin, low-level W.C., rounded bath with central taps, corner shower cubicle with shower over, one radiator.
Outside
To the front:
Driveway leading to property with ample parking, large lawn area with border of mature trees, shrubs and bushes.
To the side: Gated access to the rear gardens.
To the rear: Lawn area with patio immediately to the rear of the property. Bordered by wide range of mature trees, shrubs and bushes with raised bed to the rear, two wooden sheds.
Property Location
Similar Properties
Detached house For Sale Mold Detached house For Sale CH7 Mold new homes for sale CH7 new homes for sale Flats for sale Mold Flats To Rent Mold Flats for sale CH7 Flats to Rent CH7 Mold estate agents CH7 estate agents



.png)











