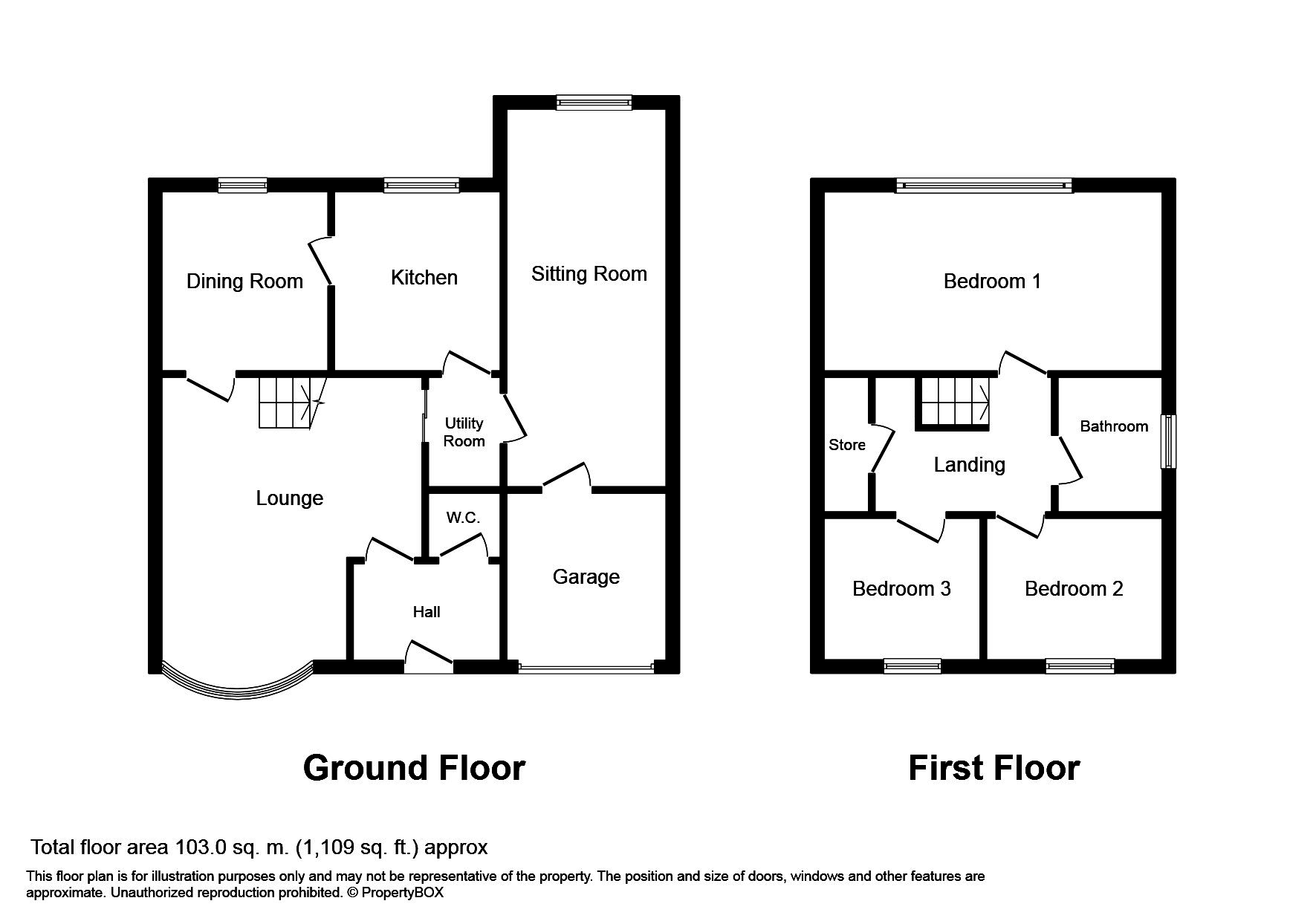3 Bedrooms Detached house for sale in Ffordd Uchaf, Rhos On Sea, Colwyn Bay LL28 | £ 220,000
Overview
| Price: | £ 220,000 |
|---|---|
| Contract type: | For Sale |
| Type: | Detached house |
| County: | Conwy |
| Town: | Colwyn Bay |
| Postcode: | LL28 |
| Address: | Ffordd Uchaf, Rhos On Sea, Colwyn Bay LL28 |
| Bathrooms: | 1 |
| Bedrooms: | 3 |
Property Description
A detached three bedroom gable fronted house, located in a quiet cul de sac on the outskirts of Upper Colwyn Bay with the Victorian seaside resort of Llandudno being approximately six miles away. Built in the 1970s, with double glazing and gas central heating throughout, the accommodation in brief comprises hallway, cloaks, lounge, dining room, kitchen and utility room, second sitting room, three bedrooms and family bathroom. A particular feature of this property is the semi rural setting with a woodland backdrop providing a lovely aspect and a good degree of privacy from the rear. Off road parking adds to its desirability.
Entrance porch Upvc sliding doors give access to porch with tiled floor, overhead light, and timber painted front door to hallway.
Hall 8' 3" x 4' 4" (2.52m x 1.34m) Having laminate floor, radiator, power point and door to cloaks
cloakroom 4' 7" x 3' 6" (1.42m x 1.09m) Having pedestal wash hand basin and W.C.
Lounge 17' 6" x 14' 8" (5.35m x 4.49m) Double glazed bay window overlooking the front, feature fireplace on marble hearth with inset electric fire and timber surround. Radiator and power points
dining room 9' 5" x 8' 7" (2.89m x 2.64m) Having sliding double glazed patio doors to the rear garden with a pleasant aspect over the garden and towards the woodland beyond, laminate flooring, radiator and power points.
Kitchen 10' 9" x 10' 0" (3.29m x 3.07m) Having a range of wall and base cupboards with complementary worktop over, built in electric oven, electric hob, Belfast style sink with flexi hose tap, space for fridge freezer, tiled floor, double glazed window overlooking the garden, and door to utility room.
Utility room 6' 11" x 4' 7" (2.11m x 1.42m) Space and plumbing for washing machine, tiled floor.
Second stiiting room 19' 8" x 8' 3" (6.00m x 2.52m) Sliding double glazed patio doors giving access to the back garden and providing a lovely outlook over the garden and woodland beyond, cupboard housing the gas central heating boiler, laminate floor, radiator, power points and door to original garage which is now a large store room.
Gallery landing Stairs from the lounge lead to a gallery landing with loft access and large store cupboard with light
bedroom one 14' 7" x 9' 5" (4.45m x 2.89m) Double glazed window overlooking the rear woodland aspect, built in wardrobes, radiator power points.
Bedroom two 9' 5" x 9' 2" (2.88m x 2.80m) Double glazed window overlooking the front with distant hill views, built in cupboard radiator and power points.
Bedroom three 11' 3" x 9' 0" (3.45m x 2.75m) Double glazed window overlooking the front, with distant hill views, radiator and power points.
Bathroom 6' 11" x 5' 4" (2.13m x 1.65m) Obsuredd double glazed window providing natural light, tiled floor and fully tiled walls, bath with shower over, low flush W.C, chrome heated towel rail. Vanity unit with counter top wash hand basin.
Outside To the front of the property is a good sized driveway, providing off road parking, plus a small lawn. The rear garden can be accessed from a side gate, and enjoys a good degree of privacy backing onto woodland and a stream. This attractive backdrop provides a natural environment for an abundance of wildlife including squirrels and many varieties of birds. Within the garden is a large decked area with a shed and steps that lead down to a paved patio area, lawn and a variety of mature shrubs.
Directions From our Llandudno office turn left onto Augusta street, continue on to Vaughan street and then bear right onto Mostyn Broadway. At the roundabout take the third exit, continue on to next roundabout and take the second exit onto the A470. At the roundabout take the second exit, then first exit at the next roundabout signposted Mochdre A547. After approximately a mile turn right onto Tan yr Allt street and continue onto the old highway then left onto Ffordd Uchaf. The property can be found on the right hand side by way of a for sale board.
Services Mains gas, electric, water and drainage are all believed available or connected at the property. All services and appliances have not been tested by the selling agent.
Property Location
Similar Properties
Detached house For Sale Colwyn Bay Detached house For Sale LL28 Colwyn Bay new homes for sale LL28 new homes for sale Flats for sale Colwyn Bay Flats To Rent Colwyn Bay Flats for sale LL28 Flats to Rent LL28 Colwyn Bay estate agents LL28 estate agents



.png)

