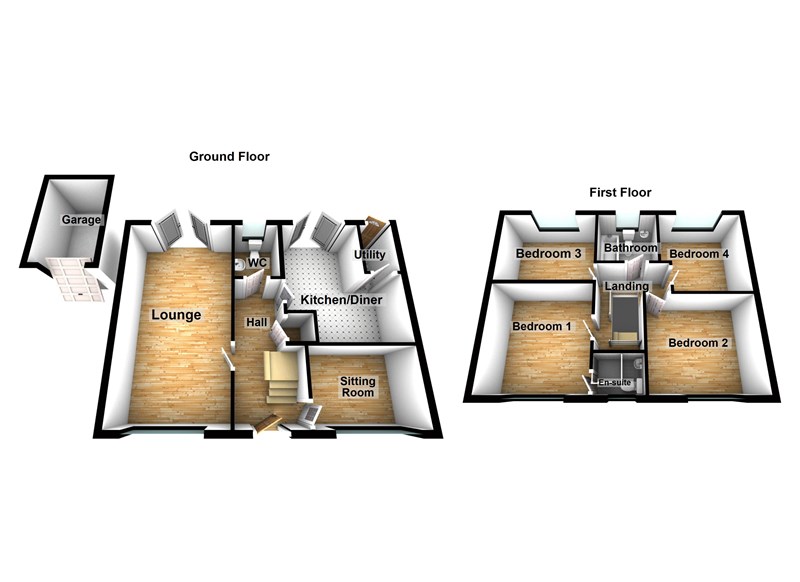4 Bedrooms Detached house for sale in Ffordd Y Cigfran, Coity, Bridgend CF35 | £ 289,950
Overview
| Price: | £ 289,950 |
|---|---|
| Contract type: | For Sale |
| Type: | Detached house |
| County: | Bridgend |
| Town: | Bridgend |
| Postcode: | CF35 |
| Address: | Ffordd Y Cigfran, Coity, Bridgend CF35 |
| Bathrooms: | 1 |
| Bedrooms: | 4 |
Property Description
**Viewing Highly Recommended** Four double bedroom detached property in sought after location. Benefiting two reception rooms, utility, master en-suite, gardens, garage and off road parking.
A spacious four bedroom detached property overlooking the green with rear garden, off road parking and garage to side. The versatile accommodation includes lounge, kitchen/dining room, sitting room (which could be utilised as a formal dining room) cloakroom and utility. To the first floor are four double bedrooms (master with en-suite shower room) and a bathroom.
The property is situated on the sought after Parc Derwen Estate which has access to the M4 motorway junction 36, local amenities in Bridgend town centre and the Coity Primary School situated on the estate.
Viewing is highly recommended to appreciate the accommodation this property has to offer.
Entrance via
UPVC obscure double glazed timber panelled door to:
Entrance hallway
Ceramic tiled floor, staircase to first floor, colonial style panelled doors opening to all ground floor rooms. Understairs storage cupboard.
Cloakroom
Pedestal wash hand basin, low level W.C., part-tiled walls, ceramic tiled flooring, obscure double glazed window to rear, radiator.
Kitchen/dining room
15'5" x 14'3" (4.7m x 4.34m) maximum measurements
- Kitchen Area
Matching range of wall and base storage units with roll edge worksurfaces over incorporating a one and a half bowl stainless steel sink unit with mixer tap. Gas hob, built-in electric oven, double glazed window to side, ceramic tiled floor, space for American style fridge/freezer, colonial style panelled door to utility area.
- Dining Area
Ceramic tiled flooring, radiator, double glazed French doors opening to the rear garden.
Utility room
7'3" x 4'6" (2.21m x 1.37m)
Matching base units with work preparation surfaces over, space and plumbing for automatic washing machine, space for tumble dryer, wall mounted combi-boiler, double glazed obscure timber panelled door opening to rear garden, ceramic tiled floor.
Lounge
21'1" x 10'9" (6.43m x 3.28m)
Double glazed French doors opening to the rear garden, double glazed window to front, two radiators.
Sitting room
10'9" x 10'8" (3.28m x 3.25m)
Double glazed window to front, radiator, laminated wood flooring.
First floor landing
Access to loft space, storage cupboard. Colonial style panelled doors opening to all first floor rooms.
Master bedroom
13'4" into recess x 10'6" (4.06m in to recess x 3.2m)
Double glazed window to front, radiator. Colonial style panelled door opening to:
En-suite
Shower cubicle with tiled walls and built-in shower, pedestal wash hand basin, low level W.C., part-tiled walls, ceramic tiled floor, obscure double glazed window to front, radiator.
Bedroom two
12'2" x 11'2" (3.71m x 3.4m)
Double glazed window to front, radiator.
Bedroom three
12'3" x 9'2" (3.73m x 2.79m) maximum measurements
Double glazed window to rear, radiator.
Bedroom four
10'6" x 9'3" (3.2m x 2.82m) into recess
Double glazed window to front, radiator.
Bathroom
Panelled bath, low level W.C., pedestal wash hand basin, part-tiled walls, ceramic tiled floor, radiator, double glazed obscure window to rear.
Outside
To the rear the garden includes a patio/barbeque area, lawned area with further lawned garden extending to the side of the property with fenced boundaries and outside tap. To the front is a lawned garden, gravelled area, path to the front entrance and driveway to the side leading to the garage.
Consumer Protection from Unfair Trading Regulations 2008.
The Agent has not tested any apparatus, equipment, fixtures and fittings or services and so cannot verify that they are in working order or fit for the purpose. A Buyer is advised to obtain verification from their Solicitor or Surveyor. References to the Tenure of a Property are based on information supplied by the Seller. The Agent has not had sight of the title documents. A Buyer is advised to obtain verification from their Solicitor. Items shown in photographs are not included unless specifically mentioned within the sales particulars. They may however be available by separate negotiation. Buyers must check the availability of any property and make an appointment to view before embarking on any journey to see a property.
Property Location
Similar Properties
Detached house For Sale Bridgend Detached house For Sale CF35 Bridgend new homes for sale CF35 new homes for sale Flats for sale Bridgend Flats To Rent Bridgend Flats for sale CF35 Flats to Rent CF35 Bridgend estate agents CF35 estate agents



.png)











