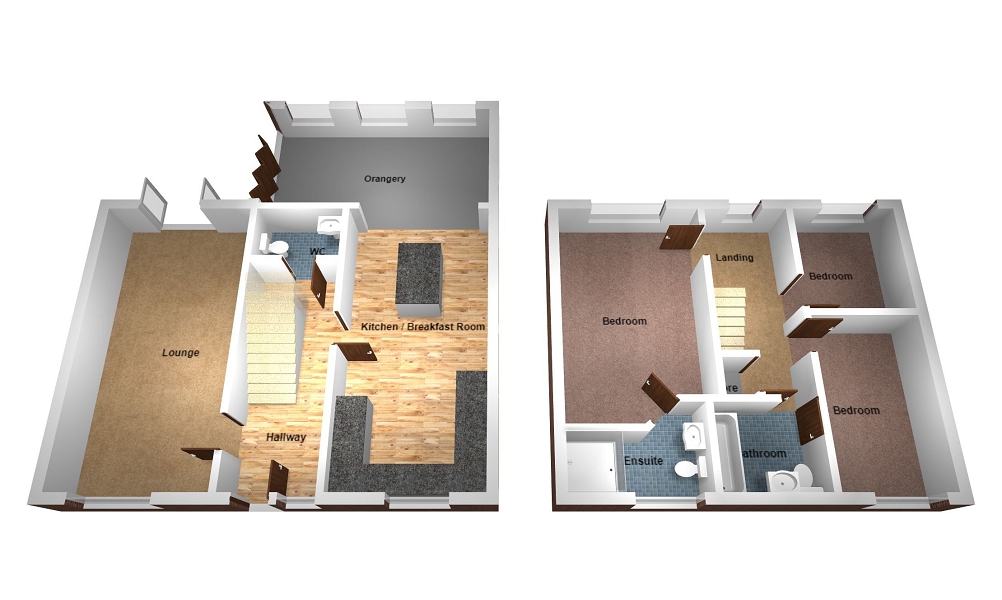3 Bedrooms Detached house for sale in Ffordd Y Draen, Coity, Bridgend. CF35 | £ 230,000
Overview
| Price: | £ 230,000 |
|---|---|
| Contract type: | For Sale |
| Type: | Detached house |
| County: | Bridgend |
| Town: | Bridgend |
| Postcode: | CF35 |
| Address: | Ffordd Y Draen, Coity, Bridgend. CF35 |
| Bathrooms: | 2 |
| Bedrooms: | 3 |
Property Description
The wow factor! - Three bedroom detached house with orangery to the rear comprising entrance hall, lounge, downstairs w.C. Kitchen/diner, orangery, en suite to bedroom one, two further bedrooms, family bathroom, enclosed rear garden, garage and driveway parking. Must be viewed.
Description
Introducing this beautiful three bedroom detached modern property which has been thoughtfully extended with an orangery to the rear increasing the living accommodation downstairs. The property is located on the popular site of Parc Derwen, Coity which is close to the recently opened primary school and is within a few minutes drive of the M4 at J36. We highly recommend an early viewing on this property to avoid disappointment.
Entrance
Via part frosted glazed front door into the entrance hallway.
Entrance Hall
Emulsioned walls, skirting and porcelain tiles to the floor. Stairs leading to the first floor and under stairs storage cupboard.
Downstairs w.C.
Finished with emulsioned walls, extractor fan, skirting, radiator and a continuation of the porcelain floor tiles. Two piece suite in white comprising w.C. And wash hand basin with ceramic tiles to the splash back.
Lounge (19' 0" x 9' 10" or 5.80m x 3.0m)
Benefiting from dual aspect natural light via PVCu double glazed window from the front and PVCu double glazed French doors leading out to the rear patio. This beautifully appointed lounge is finished with emulsioned walls, skirting and fitted carpet.
Kitchen/Diner (8' 2" x 18' 6" or 2.50m x 5.65m)
Overlooking the front via PVCu double glazed window and comprising a range of low level and wall mounted units in high gloss cream with chrome handles and complementary roll top work surface with splash back plinth and additional splash back ceramic tiles. Inset one and half basin sink with chefs tap and drainer. Integrated electric oven, four gas ring hob and overhead extractor. Integrated washing machine and space for fridge / freezer. Central island with matching low level kitchen units and roll top breakfast bar. Wall mounted gas fired boiler. Porcelain tiled flooring which continues through to the orangery.
Orangery (15' 1" x 9' 10" or 4.60m x 3.0m)
This extension is a beautiful addition to the property and is flooded with natural light via a double glazed ceiling lantern. There are two aspects of floor to ceiling PVCu double glazing, one with magnetic bi-fold doors. Emulsioned walls, skirting and porcelain tiles with underfloor heating. Recessed LED spot lights and feature wood burner (4 kw). This room is fantastic for both summer and winter.
Landing
To the first floor via stairs with fitted carpet and wooden balustrade. PVCu double glazed window overlooking the rear and a fitted storage cupboard.
Bedroom 1 (15' 9" x 9' 10" or 4.80m x 3.00m)
Overlooking the rear via PVCu double glazed window the master bedroom is finished with emulsioned walls, skirting and fitted carpet. Door leading to the en suite.
En Suite
Frosted window to the front and a three piece suite in white comprising w.C. Wash hand basin and shower cubicle with plumbed overhead rain water shower head and shower attachment and ceramic tiles to the splash back. Wall mounted heated chrome towel rail and ceramic tiled flooring.
Bedroom 2 (8' 6" x 9' 10" or 2.60m x 3.00m)
Overlooking the front via PVCu double glazed window this second double bedroom is finished with emulsioned walls, skirting and fitted carpet.
Bedroom 3 (8' 4" x 8' 8" or 2.55m x 2.65m)
Overlooking the rear via PVCu double glazed window is bedroom three which is an excellent size single bedroom, currently used as a dressing room and finished with emulsioned walls, skirting and fitted carpet.
Family bathroom
Frosted window to the front and three piece suite in white comprising w.C. Wash hand basin and bath, ceramic tiles to all splash back areas and to the floor and wall mounted heated chrome towel rail.
Outside
The south facing rear garden has a raised patio area with courtesy door into the single garage with traditional up and over door, ample storage, light and power. Steps lead down to a further patio area with perimeter chipped slate and wooden balustrade with further steps leading down to an open area of chipped slate.
Enclosed front garden laid to decorative stone with central pathway leading to the front door with external porch and side tarmacadam driveway suitable for parking two cars.
Notes
The property has solar panels to the roof which are owned freehold and provides an excess supply of electricity which is then income producing.
The property is fitted with a Hive system to control the heating via a smartphone.
Directions
Upon entering Parc Derwen continue up the hill on Ffordd Y Celyn and around to the right onto Ffordd Y Draen. Continue past the primary school and the property can be found on the right.
Property Location
Similar Properties
Detached house For Sale Bridgend Detached house For Sale CF35 Bridgend new homes for sale CF35 new homes for sale Flats for sale Bridgend Flats To Rent Bridgend Flats for sale CF35 Flats to Rent CF35 Bridgend estate agents CF35 estate agents



.png)










