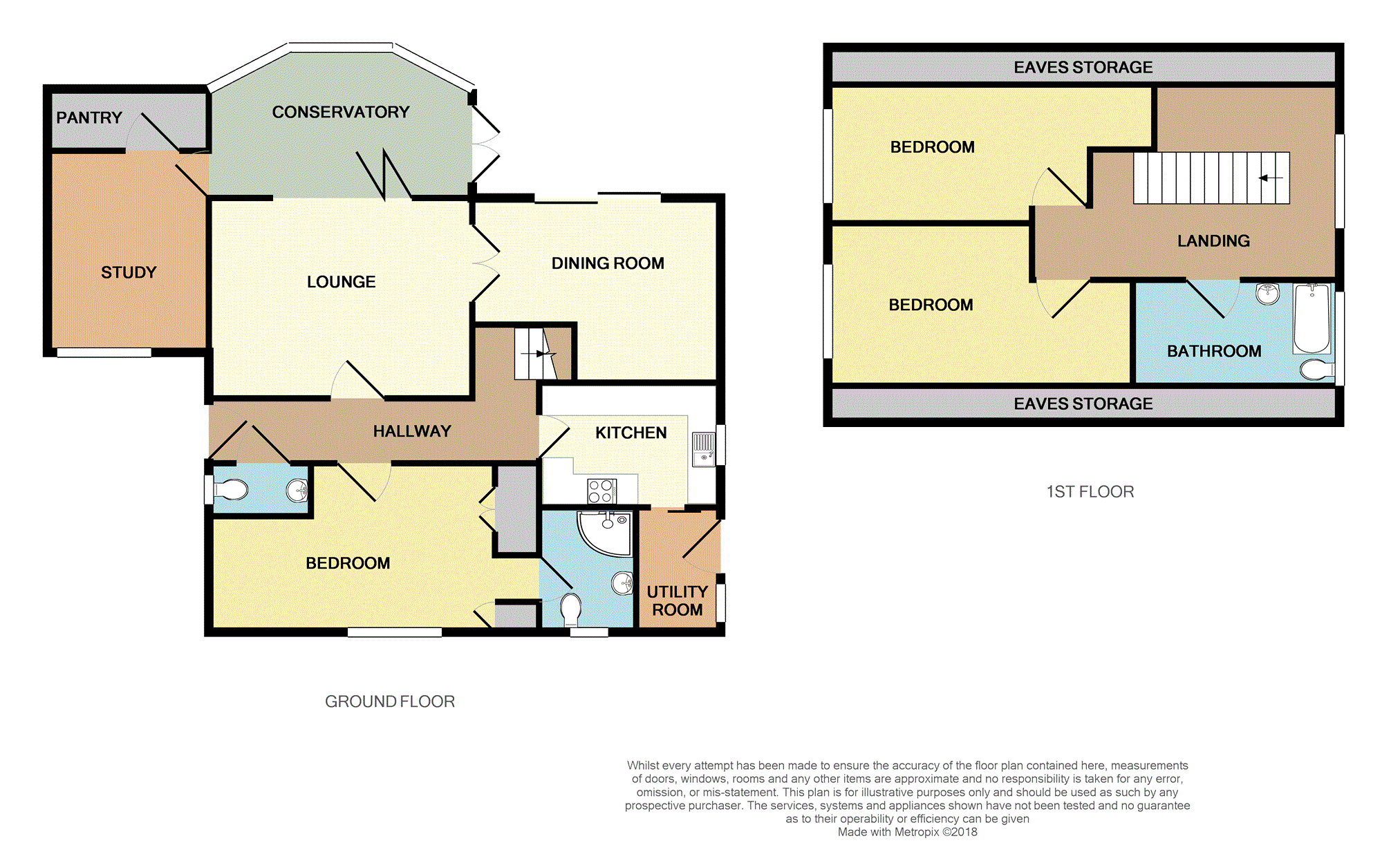3 Bedrooms Detached house for sale in Ffordd Y Llan, Treuddyn CH7 | £ 230,000
Overview
| Price: | £ 230,000 |
|---|---|
| Contract type: | For Sale |
| Type: | Detached house |
| County: | Flintshire |
| Town: | Mold |
| Postcode: | CH7 |
| Address: | Ffordd Y Llan, Treuddyn CH7 |
| Bathrooms: | 1 |
| Bedrooms: | 3 |
Property Description
****no chain****
Purplebricks are delighted to offer to the market this beautiful and quirky three double bedroom link detached property situated in the peaceful location of Treuddyn.
The property boasts spacious living accommodation and in brief comprises of entrance hall, downstairs W.C, lounge, conservatory, study, storage room, dining room, kitchen, utility room, three double bedrooms with the master having an en-suite, driveway, garage and private rear garden.
This beautiful property is not one to be missed! Book your viewing today at
Lounge
14'8" × 12'9"
Feature fireplace, television point, bi-fold doors to conservatory, radiator, double doors to dining room.
Conservatory
12'6" × 12'2"
Double glazed windows to all aspects, door to garden, door to study.
Study
7'9" × 12'2"
Storage Room
8'2" × 4'3"
Dining Room
13'3" × 10'1"
Sliding door to rear garden, radiator, double doors to kitchen.
Kitchen
7'8" × 10'1"
Fitted kitchen comprising of wall and base units with work surfaces over, stainless steel sink with drainer unit, four ring ceramic hob, double electric oven with grill, ample storage space, double glazed window to side elevation, radiator, door to utility.
Utility Room
8' × 4'8"
Plumbing and space for dishwasher and washing machine, double glazed window to side elevation, door to side.
Bedroom One
11'3" × 13'1"
Fitted wardrobes and cupboards, door to en-suite, double glazed window to front elevation, radiator.
En-Suite
5'3" × 7'9"
Fitted three piece suite comprising of large corner shower cubicle, W.C, wash basin, radiator, double glazed window to front elevation.
Bedroom Two
9'3" x 14'8"
Radiator, double glazed window to side elevation, under eaves storage.
Bedroom Three
14'8"× 9'2"
Radiator, double glazed window to side elevation, under eaves storage.
Bathroom
7'6" × 10'1"
Fitted three piece suite comprising of panelled bath with electric wall mounted shower and shower screen, W.C, wash basin, double glazed window to side elevation, radiator.
Property Location
Similar Properties
Detached house For Sale Mold Detached house For Sale CH7 Mold new homes for sale CH7 new homes for sale Flats for sale Mold Flats To Rent Mold Flats for sale CH7 Flats to Rent CH7 Mold estate agents CH7 estate agents



.png)


