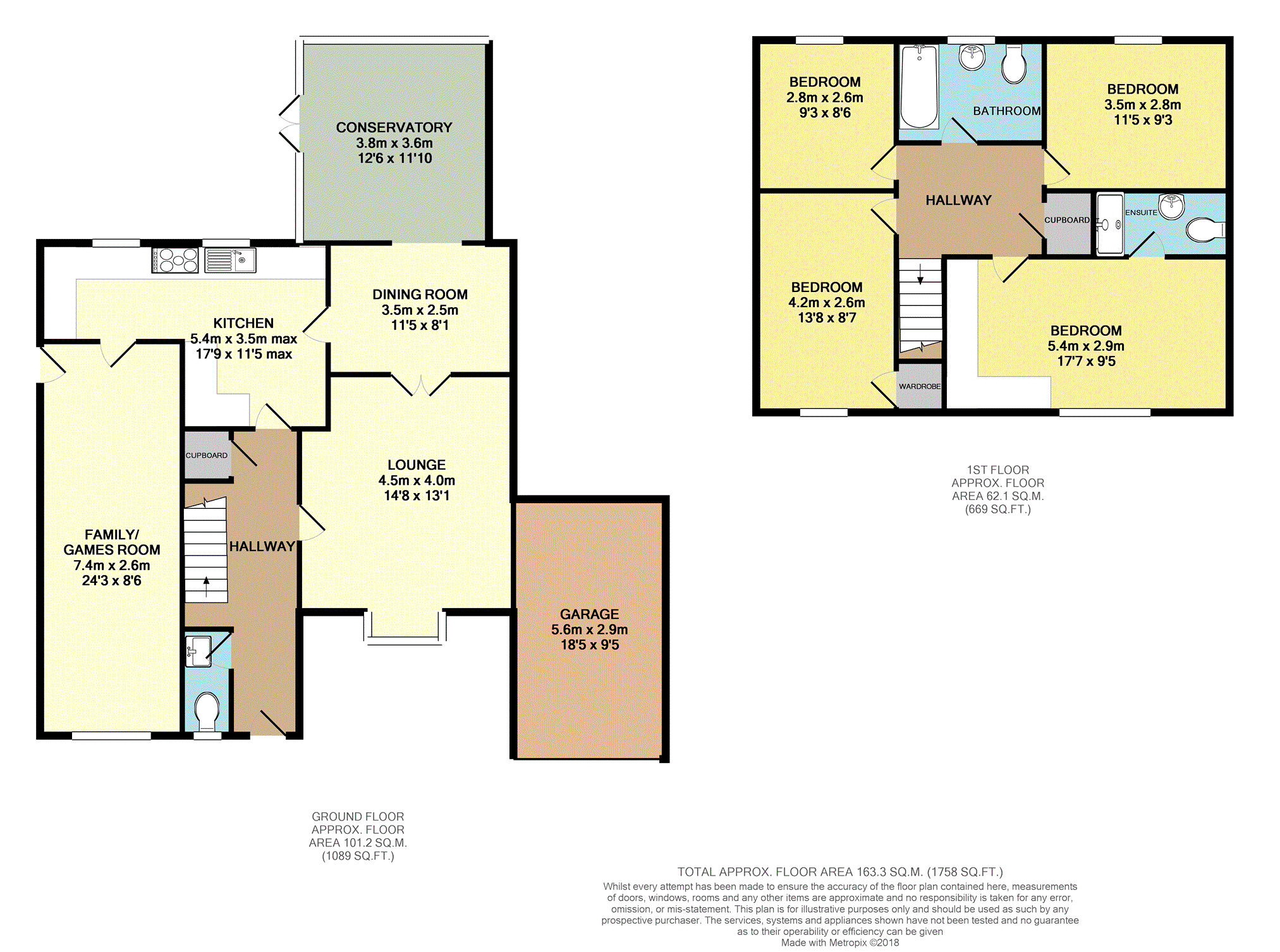4 Bedrooms Detached house for sale in Ffordd Ystrad, Wrexham LL13 | £ 300,000
Overview
| Price: | £ 300,000 |
|---|---|
| Contract type: | For Sale |
| Type: | Detached house |
| County: | Wrexham |
| Town: | Wrexham |
| Postcode: | LL13 |
| Address: | Ffordd Ystrad, Wrexham LL13 |
| Bathrooms: | 1 |
| Bedrooms: | 4 |
Property Description
Realistically Priced For A Quick Sale !
Book an instantly confirmed viewing now to ensure you do not miss out on this wonderful, imposing detached family home. Situated in a highly sought after location, this property has so much to offer the lucky buyer including four double bedrooms, extensive, gated off road parking, attached garage, an additional family/games room and good sized conservatory to name but a few.
The beautifully presented and spacious accommodation comprises Entrance Hallway, downstairs Cloakroom, Lounge with double doors leading though to the Dining Room which then opens up to the rear Conservatory, 24' Family/Games Room and Fitted Kitchen/Breakfast Room.
The first floor boasts a spacious landing, Family Bathroom and four double Bedrooms with the Master Bedroom also having the luxury of an en suite shower room and built in bedroom furniture.
The property offers an abundance of block paved off road parking to the front, which also gives access to the larger than average attached garage, while to the rear you will find a lovely enclosed garden, mainly laid to lawn with mature borders and raised patio seating area....Prefect for family living or entertaining.
Entrance Hallway
Having feature oak flooring, built in storage cupboard, radiator and staircase to the first floor.
Downstairs Cloakroom
Fitted with a wash hand basin and WC, radiator, front aspect double glazed frosted window and tiled flooring.
Lounge
14'8" x 13'1"
An elegant room having a feature fireplace and front aspect box bay window with deep display sill, wall light points, radiator and double doors leading through to the Dining Room.
Dining Room
11'5" x 8'1"
Perfectly linking the Kitchen and Conservatory to the Lounge by the timber and glazed double doors, radiator.
Conservatory
12'6" x 11'10"
An impressive rear aspect conservatory with French Doors leading out to the garden, double glazed windows to two sides, wall mounted gas heater and opening through to the Dining Room.
Lounge/Family/Games
24'3" x 8'6"
A wonderfully versatile room which is situated off the Kitchen, fitted with a range of built in cupboards to one wall, front aspect double glazed window, two radiators and side aspect door leading to the garden.
Kitchen/Breakfast
17'9" max x 11'5" max narrowing to 6'1"
Fitted with an extensive range of wall, base and drawer units with complimentary worksurfaces and matching breakfast bar, integral five ring gas hob with electric oven, two rear aspect double glazed windows overlooking the garden, inset spotlighting, tiled flooring and radiator.
First Floor Landing
An extremely spacious landing having built in airing cupboard, rear aspect double glazed window and staircase leading to the ground floor.
Master Bedroom
17'7" max x 9'5"
Fitted with a comprehensive range of wardrobes, drawers and dressing table, laminate flooring, radiator and front aspect double glazed window.
En-Suite Shower Room
Fitted with a shower cubicle housing electric shower, pedestal wash hand basin and WC, tiled flooring, radiator and side aspect double glazed window.
Bedroom Two
13'8" x 8'7"
Having built in storage cupboard, front aspect double glazed window and radiator.
Bedroom Three
11'5" x 9'3"
Having laminate flooring, rear aspect double glazed window and radiator.
Bedroom Four / Study
9'3" x 8'62
Currently being used as a home office, but large enough for use as a double bedroom with rear aspect double glazed window and radiator.
Family Bathroom
A spacious family bathroom which is fitted with a panelled bath, pedestal wash hand basin and WC, wall mounted heated towel rail, tiled flooring and rear aspect double glazed frosted window.
Outside
The enclosed front garden is laid to block paving providing extensive off road parking and access to the larger than average attached garage.
To the rear of the property is an established, enclosed garden which is mainly laid to lawn with mature borders and raised patio seating area....Prefect for family living or entertaining.
Garage
18'5" x 9'5"
A larger than average attached single garage with up and over door, water supply, power and light.
Property Location
Similar Properties
Detached house For Sale Wrexham Detached house For Sale LL13 Wrexham new homes for sale LL13 new homes for sale Flats for sale Wrexham Flats To Rent Wrexham Flats for sale LL13 Flats to Rent LL13 Wrexham estate agents LL13 estate agents



.png)











