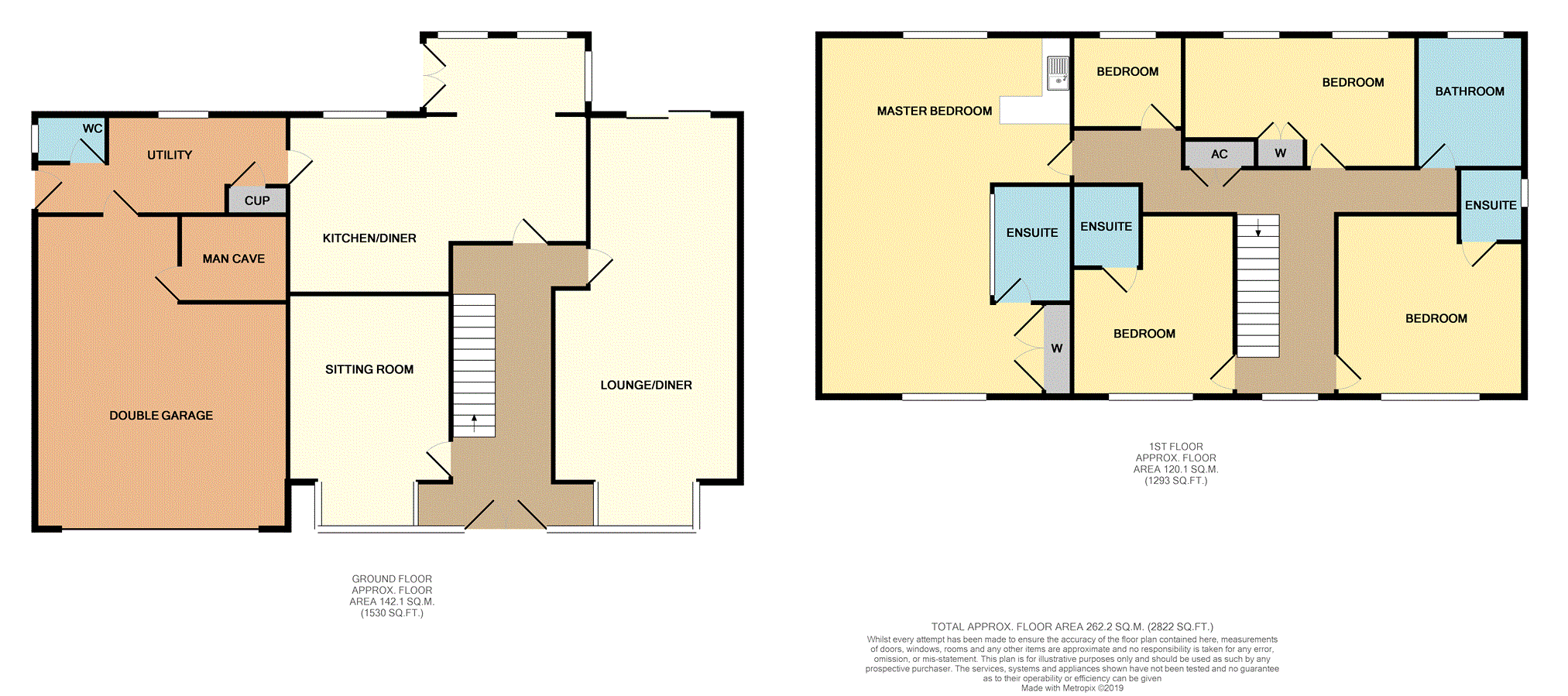5 Bedrooms Detached house for sale in Fforest, Pontarddulais SA4 | £ 400,000
Overview
| Price: | £ 400,000 |
|---|---|
| Contract type: | For Sale |
| Type: | Detached house |
| County: | Swansea |
| Town: | Swansea |
| Postcode: | SA4 |
| Address: | Fforest, Pontarddulais SA4 |
| Bathrooms: | 1 |
| Bedrooms: | 5 |
Property Description
Well presented executive style home in an elevate position with views across to the Loughor Estuary. Flexible living accommodation, currently set up as a 5 bedroom home with potential to create a 6th bedroom. The master suite has an en-suite, lounge area & kitchenette so an ideal annex plus 2 further bedrooms have an en-suite. Lounge/diner, sitting room, kitchen/diner, utility, cloakroom, first floor high tech family bathroom, sweeping driveway & double garage. Viewing is highly recommended to appreciate size & location.
Ground Floor
Entrance Hallway 20'5 x 6'9 plus recessed areas
Fully Upvc double glazed entrance porch allows beams of light into the hall. Tiled flooring. Radiator. Stairs to first floor.
Sitting Room 16'10 into Bay x 11'7
Upvc double glazed Bay window to front enjoys mountain top views. Double radiator. Telephone point.
Lounge/Dining Room 21'7 plus Bay x 13'4 max (10'5min)
Dual aspect room with Upvc double glazed Bay window to front which enjoys mountain top views. Double radiator. Single radiator. Upvc double glazed sliding patio doors to rear.
Kitchen/Diner/Cwtch 21'9 wide
Kitchen Area 12'9 x 11'7
Modern fitted kitchen with a range of white high gloss wall, base and drawer units incorporating stainless steel 'Frankie' one and a half bowl sink with mixer tap and 'Granite' worktops with matching breakfast bar. Stainless steel 'Range' style cooker with gas burners and extractor chimney over. Splash back tiling to walls. Built-in stainless steel microwave and 'Neff' coffee machine. Freestanding stainless steel 'American' style fridge freezer included. Plumbed for dish washer. Tiled flooring. Spot lighting. Upvc double glazed window to rear. Open plan to;
Dining Area 9'2 x 8'10
Double radiator. Tiled flooring. Spot lighting. Open plan to;
'The Cwtch' 11'9 x 5'8
Upvc double glazed windows all around with Upvc double glazed French doors to side. Double radiator. Tiled flooring.
Utility Room
Upvc double glazed window to rear. Upvc double glazed door to side. Fitted units to match the kitchen along with 'Granite' worktops. One and a half bowl sink unit. Plumbed for washing machine and space for tumble dryer. Larder cupboard housing wall mounted gas combination boiler. Tiled flooring. Courtesy door into garage.
Cloakroom
Two piece suite comprising wc and vanity wash hand basin. Splash back tiling to walls. Tiled floor.Radiator. Upvc double glazed frosted window to side.
First Floor
Landing
Built-in double door storage/airing cupboard. Upvc double glazed window to front. Loft access.
Master Suite / Bedroom / Lounge / Kitchen 26'4 x 18'5 max
Dual aspect room with Upvc double glazed window to front and rear. Two double radiators. Kitchen area with wall and base units incorporating stainless steel sink unit. Lounge seating area and open plan to bedroom. Built-in double door wardrobes. Glass block wall to the en-suite.
Master En-Suite
Three piece suite comprising low level wc, pedestal wash hand basin and shower enclosure. Electric wall mounted towel rail. Splash back tiling to walls.
Bedroom Two 13'4 x 13'0
Upvc double glazed window to front enjoys views across mountains and towards Loughor Estuary. Radiator. Fitted wardrobes. Door to;
En-Suite
White suite comprising low level wc, pedestal wash hand basin and shower enclosure. Radiator. Splash back tiling to walls. Upvc double glazed frosted window to side.
Bedroom Three 12'9 x 11'7
Upvc double glazed window to front enjoys views across mountains and towards Loughor Estuary. Radiator. Door to;
En-Suite
Suite comprising low level wc, wash hand basin and shower enclosure. Splash back tiling to walls.
Bedroom Four 16'7 x 9'7 max(7'6min)
Two Upvc double glazed windows to rear. Two radiators. Built-in wardrobe. This room was two bedrooms which has been knocked through into one larger bedroom but can easily be split again if needed.
Bedroom Five / Study 7'6 x 6'8
Upvc double glazed window to rear. Radiator.
Family Bathroom 9'6 x 7'8
White four piece suite comprising low level wc and designer vanity wash hand basin unit. Corner 'Jacuzzi' style bath with water jets, spot lights and pull out hand held shower. Designer shower enclosure with body jets. Automatic spot lighting. Fully tiled walls. Chrome towel radiator. Designer chrome spiral towel radiator. Upvc double glazed frosted window to rear.
Gardens
Lawned gardens to the front with side access to the rear.
The rear garden has a paved area, raised lawn and steps upto to the top where the large wooden summerhouse is with outstanding views across to Loughor Estuary.
Double Garage
Sweeping driveway up to the property with ample parking available.
Integral Double Garage
Electric remote garage door. Benefits from power and lighting. There is a partitioned 'Office' area with power points and lighting. Courtesy door into the property.
General Information
Tenure: Freehold
Council Tax: Band G
Viewings can be booked instantly via Purplebricks website.
Property Location
Similar Properties
Detached house For Sale Swansea Detached house For Sale SA4 Swansea new homes for sale SA4 new homes for sale Flats for sale Swansea Flats To Rent Swansea Flats for sale SA4 Flats to Rent SA4 Swansea estate agents SA4 estate agents



.png)










