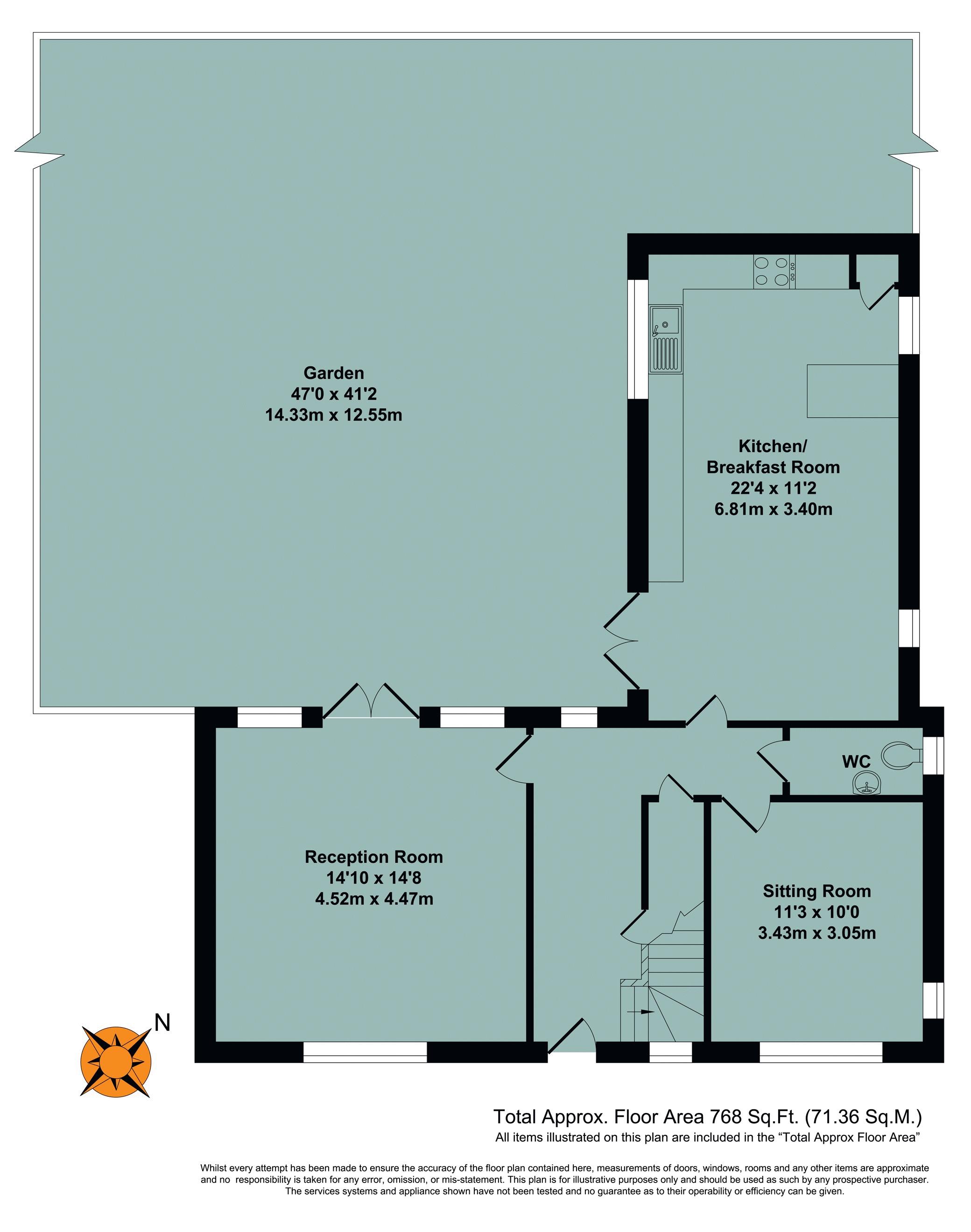4 Bedrooms Detached house for sale in Fidlers Orchard, Harwell, Didcot OX11 | £ 489,950
Overview
| Price: | £ 489,950 |
|---|---|
| Contract type: | For Sale |
| Type: | Detached house |
| County: | Oxfordshire |
| Town: | Didcot |
| Postcode: | OX11 |
| Address: | Fidlers Orchard, Harwell, Didcot OX11 |
| Bathrooms: | 2 |
| Bedrooms: | 4 |
Property Description
If Carlsberg made family homes... They would probably look exactly like this! Located within an executive development, this stunning property is a real one-off. From the moment you enter the spacious hallway you get a sense of what's to come and you won't be left disappointed. Featuring a stylish kitchen/diner creating a real hub to the house, four double bedrooms, one with an en-suite, a landscaped rear garden, office/study and even a detached garage. With no expense spared with the fixtures and fittings, this house is an absolute pleasure to view.
Approach
Bordered with dwarf hedging, the property is accessed via the path which leads to the storm porch fitted with lighting. The property's front door opens to;
Hallway
L-shaped hallway with stairs rising to first floor, double glazed windows, radiator and tiled flooring. Storage cupboard and white matching rooms to;
Cloakroom
Suite comprising hand wash basin and WC. Double glazed privacy window, tiled flooring, radiator and spotlights.
Lounge (14' 10'' x 14' 7'' (4.52m x 4.45m))
Double glazed double doors opening to rear garden patio, two double glazed windows, radiator and dual pendant lighting.
Office / Snug (11' 2'' x 9' 11'' (3.41m x 3.03m))
Dual aspect room with double glazed windows and radiator.
Kitchen/Diner (22' 4'' x 11' 2'' (6.8m x 3.41m))
Dual aspect room with matching range of wall and base units fitted with under cupboard and plinth lighting, stainless steel sink set into quartz work surface with drainer grooves. Integral five ring, aeg gas hob, double oven, fridge/freezer, dishwasher and washing machine. Three double glazed windows and double glazed double doors opening to garden patio, tiled flooring, spotlights and radiator.
Landing
Double glazed window, radiator and airing cupboard. White matching doors to;
Master Bedroom (19' 11'' x 11' 2'' (6.06m maximum x 3.4m))
Dual aspect bedroom with double glazed windows, radiator, spotlights and built-in wardrobes with sliding doors. Door to;
En-Suite
Suite comprising walk-in shower with glass sliding doors, hand wash basin and WC. Double glazed privacy window, heated towel rail, white tiled flooring, spotlights and tiling to walls.
Bedroom Two (14' 10'' x 10' 2'' (4.53m x 3.09m))
Dual aspect room with double glazed windows, radiator and built-in wardrobe.
Bedroom Three (11' 3'' x 10' 0'' (3.43m maximum x 3.04m))
Dual aspect room with two double glazed windows, radiator, built-in wardrobe and access to loft space.
Bedroom Four (11' 5'' x 8' 10'' (3.47m x 2.7m))
Double glazed window, radiator and storage cupboard.
Bathroom (7' 8'' x 6' 7'' (2.34m x 2.00m))
Suite comprising panel bath with fitted shower over, hand wash basin and WC. Double glazed privacy window, heated towel rail, spotlights and extractor fan.
Rear Garden
Beautifully landscaped, this rear garden features an artificial lawn with a pergola covering a relaxing seating area (perfect for a hot tub!) Planted with mature shrubs and raised flowerbeds, the garden also provides access to the garage and driveway.
Parking & Garage
Accessed from the front of the property, the tarmac driveway provides off-street parking and leads to the detached garage. With up and over door, power & lighting and access door to the rear garden.
Property Location
Similar Properties
Detached house For Sale Didcot Detached house For Sale OX11 Didcot new homes for sale OX11 new homes for sale Flats for sale Didcot Flats To Rent Didcot Flats for sale OX11 Flats to Rent OX11 Didcot estate agents OX11 estate agents



.png)











