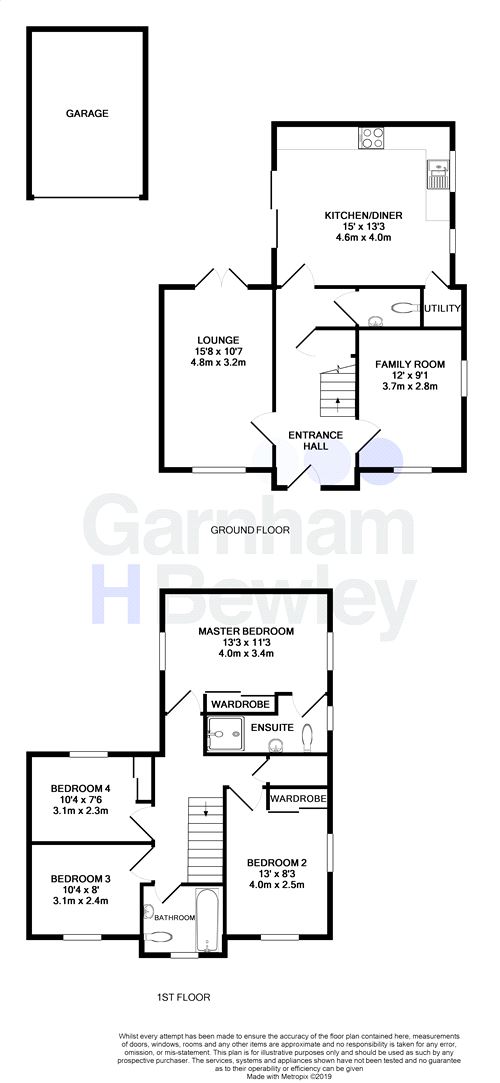4 Bedrooms Detached house for sale in Field Drive, Crawley Down, West Sussex RH10 | £ 470,000
Overview
| Price: | £ 470,000 |
|---|---|
| Contract type: | For Sale |
| Type: | Detached house |
| County: | West Sussex |
| Town: | Crawley |
| Postcode: | RH10 |
| Address: | Field Drive, Crawley Down, West Sussex RH10 |
| Bathrooms: | 0 |
| Bedrooms: | 4 |
Property Description
Garnham H Bewley are delighted to offer for sale this fabulous four double bedroomed detached family home offered in excellent decorative order with spacious accommodation and 5 years NHBC remaining. This beautiful former show home with additional solar panel hot water system, delightful lighting, en-suite, garage and off- road parking for two/three cars are just a few of the many benefits to this family home. This property is situated in the popular village of Crawley Down with the Worth Way on the doorstep.
The ground floor accommodation consists of stairs to the first floor landing with a useful under stair storage, door to downstairs cloakroom and doors to all further principal rooms. The spacious bright and airy lounge enjoys double aspect windows providing plenty of light whilst benefiting from French doors leading to the secluded south facing rear garden. As you step out from the French doors there is the luxury of a sun trap offering great privacy. The current owners have put in an electric awning to maximise the usage of the area. The beautifully fitted open plan kitchen/diner is a great selling feature, whilst being generous in size it is fitted in a comprehensive range of white high gloss wall and base level units with contrasting work surfaces; large pull-out larder cupboard; one and a half bowl sink/drainer with mixer tap; new Integrated oven with combination microwave/oven above; integrated fridge/freezer and dishwasher; 4- ring gas burner with cooker hood above; under unit lighting; stylish ceiling lighting; high gloss matching floor tiles; large sliding double doors onto the south facing garden and two windows to the side aspect. There is also plenty of room for a large dining table and chairs with a feature light over. There is an utility room off the kitchen which has space and plumbing for a washer/drier. To the front right of the house there is the added bonus of a second reception room with multiple use alongside enjoying double aspect windows again providing plenty of light.
The first floor landing has the luxury of a window to the side aspect and an extremely large airing cupboard housing the Gloworm boiler as well as the pressurised hot water cylinder which utilises the solar panels which is fully automatic with an on/off switch. Most of the time the panels provide free hot water mainly from May to September. In turn the boiler is only in use for part of the year providing a considerable saving to the running of the home whilst being energy efficient. The spacious master bedroom has double aspect windows and large double built-in wardrobes providing plenty of shelving and hanging space. The bedroom is complemented by the beautifully appointed en-suite shower room fitted in a white suite with a low level WC; wash hand basin with chrome mixer tap; neutral flooring; shaver point; chrome heated towel rail; walk-in shower and a window to the side aspect. Bedroom two is a double room and is situated at the front of the house with double aspect windows and double built-in wardrobe. Bedrooms three also has the luxury of fitted double wardrobes and bedroom four is set to the front of the property overlooking the green. All four bedrooms are complemented by the family bathroom fitted in a contemporary style with neutral flooring; low level WC; wash hand basin with mixer tap; tiled enclosed bath with chrome shower over; glass shower screen; chrome heated towel rail; shaver point and a window to the front aspect.
Outside the front there is lighting and to the side there is a low hedge along the boundary with flower beds, an area of lawn and a paved pathway to the front door. The private south facing garden enjoys a charming walled garden creating a safe and secure garden for children and pets with a side gate leading to the garage and driveway providing parking for two/three cars. The garden is very child friendly with a bark chipped area great for children to play. The garden offers low maintenance with artificial grass and borders stocked with a variety of flowers and shrubs. The electric awning has been fitted above the French doors from the lounge creating a private sun bathing and entertaining area for those summer bbq’s. The garage has and up and over door, light and power and also has an outside sensor light. This property has plenty to offer and is situated in a delightful position close to the main village centre, primary school, doctors and local park.
Ground Floor
Entrance Hall
Downstairs Cloakroom
Lounge
15' 8" x 10' 7" (4.78m x 3.23m)
Kitchen/Diner
15' x 13' 3" (4.57m x 4.04m)
Utility
Family Room
12' x 9' 1" (3.66m x 2.77m)
First Floor
Master Bedroom
13' 3" x 11' 3" (4.04m x 3.43m)
En-suite
Bedroom 2
13' x 8' 3" (3.96m x 2.51m)
Bedroom 3
10' 4" x 8' (3.15m x 2.44m)
Bedroom 4
10' 4" x 7' 6" (3.15m x 2.29m)
Family Bathroom
Driveway
Garage
Rear Garden
Property Location
Similar Properties
Detached house For Sale Crawley Detached house For Sale RH10 Crawley new homes for sale RH10 new homes for sale Flats for sale Crawley Flats To Rent Crawley Flats for sale RH10 Flats to Rent RH10 Crawley estate agents RH10 estate agents



.png)











