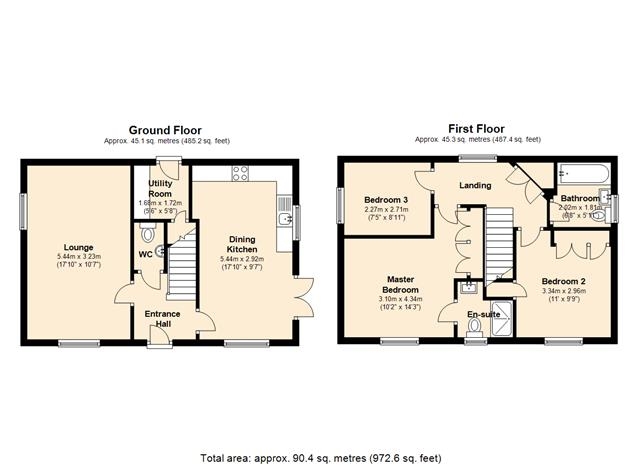3 Bedrooms Detached house for sale in Field View Drive, Hessle HU13 | £ 269,950
Overview
| Price: | £ 269,950 |
|---|---|
| Contract type: | For Sale |
| Type: | Detached house |
| County: | East Riding of Yorkshire |
| Town: | Hessle |
| Postcode: | HU13 |
| Address: | Field View Drive, Hessle HU13 |
| Bathrooms: | 0 |
| Bedrooms: | 3 |
Property Description
Entrance
Enter via a solid composite door into a hallway with doors leading into the lounge, kitchen and downstairs cloakroom. Radiator. Stairs leading to the first floor. Phone point.
Lounge (17'8" x 10'5")
uPVC double glazed windows to the front and side. Two radiators.
Kitchen (17'8" x 9'5" extending to 10'2")
uPVC double glazed windows to the side and rear plus uPVC double glazed French doors to the rear. Range of gloss fronted base and wall units with contrasting worktop. Integrated double electric oven, gas hob plus canopy extractor. Integrated fridge/freezer plus dishwasher. Laminate flooring. Space for a table. 2 radiators. Door leading into the utility room. Cupboard housing the boiler.
Utility Room (5'6" x 5'4")
Matching kitchen base and wall units. Part glazed door to the side. Radiator. Extractor. Laminate flooring. Plumbing for a washing machine. Space for a tumble dryer.
Cloakroom (4'8" x 3'9")
Low flush WC plus pedestal sink. Laminate flooring. Radiator. Extractor.
First Floor Landing
uPVC double glazed window to the rear. Radiator. Doors leading into 3 bedrooms and the bathroom. Built-in cupboard housing the hot water tank.
Bedroom 1 (12'3" to the wardrobes x 10'1" extending to 13'2")
uPVC double glazed window to the front. Radiator. Fitted wardrobes. Door leading into the en-suite.
En-Suite
uPVC double glazed window to the front. Shower enclosure with a plumber in mixer shower. WC plus pedestal sink. Part tiled walls. Heated towel radiator. Tiled floor.
Bedroom 2 (10'9" x 9'7")
uPVC double glazed window to the front. Fitted wardrobes. Radiator. Built-in storage cupboard. Phone point.
Bedroom 3 (7'4" x 8'8")
uPVC double glazed window to the side. Radiator.
Bathroom (6'6" x 5'8" to the door)
uPVC double glazed window to the rear. White suite with part tiled walls. Heated towel radiator. Extractor. Tiled floor.
Exterior
Private side drive leading to a brick-built garage with an up and over door. Gated side access leading to an enclosed private side garden
Notes
Please note we have been advised by our client that the property is freehold although there is a small charge of 16.00/month for the maintenance of the communal green spaces. We would encourage that any interested parties ask their legal representatives to clarify this.
Property Location
Similar Properties
Detached house For Sale Hessle Detached house For Sale HU13 Hessle new homes for sale HU13 new homes for sale Flats for sale Hessle Flats To Rent Hessle Flats for sale HU13 Flats to Rent HU13 Hessle estate agents HU13 estate agents



.jpeg)

