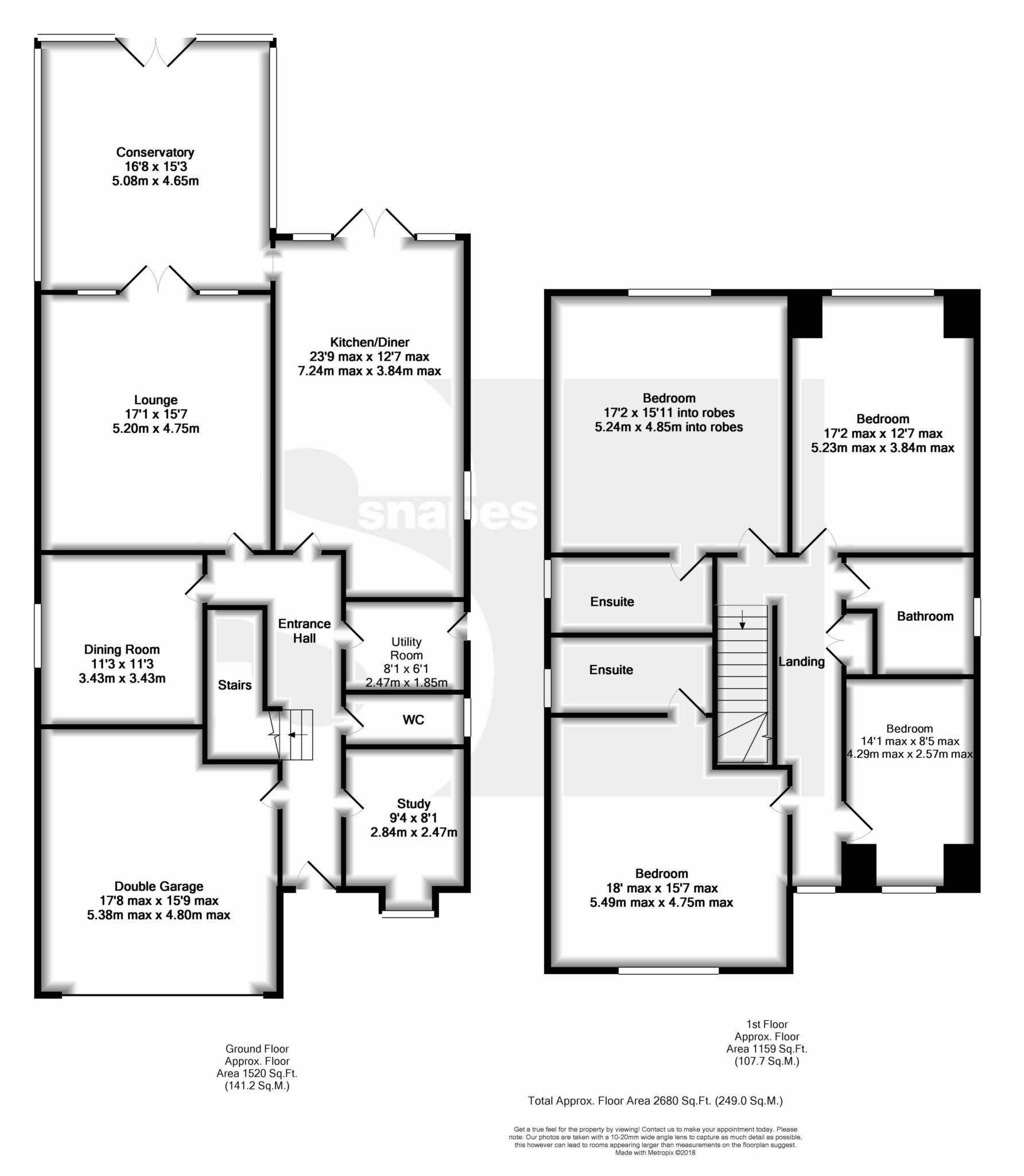4 Bedrooms Detached house for sale in Fieldside Close, Bramhall, Stockport SK7 | £ 774,500
Overview
| Price: | £ 774,500 |
|---|---|
| Contract type: | For Sale |
| Type: | Detached house |
| County: | Greater Manchester |
| Town: | Stockport |
| Postcode: | SK7 |
| Address: | Fieldside Close, Bramhall, Stockport SK7 |
| Bathrooms: | 3 |
| Bedrooms: | 4 |
Property Description
2 Fieldside Close in Bramhall
We are delighted to offer for sale this fantastic executive detached home, which is located within a select and quiet cul-de-sac consisting of just 3 detached homes built by the reputable Mayfield Homes. Fieldside Close, is close to Bramhall Village and is a private cul-de-sac with gated entrance off Regent Close. Local schools are easily accessible as are commuter links such as bus routes, Bramhall Train Station and local road networks which will give easy access to Manchester Airport and surrounding areas.
The property is positioned on a plot which offers double width driveway parking to the front of the attached double garage. At the rear of the home there is a good size rear garden which is mainly laid to lawn. There is a spacious patio area abutting the home which provides an excellent place for outdoor entertaining (especially as included in the sale is a built in Pizza Oven).
We trust our floor plans will give you a good understanding of the shape, size and layout of the accommodation on offer, however we strongly advise you view this well presented and spacious detached home for yourself to fully appreciate the many benefits on offer. In brief the accommodation comprises: There is a spacious reception hall as you enter the home and from the entrance hall you can gain access to all the ground floor rooms, except for the large conservatory. There are three reception rooms in addition to the family dining kitchen, the main lounge is a fantastic size room with a feature fire place to one wall plus access in to the large conservatory which offers views into the rear garden. The separate dining room has a view to the side aspect and could easily be used as a second sitting room or TV/Cinema room is required. There is then a separate study (the 3rd of the reception rooms) which over looks the front aspect and ensures none of the bedrooms need to be used as a study which is so often the case in many homes. Also off the entrance hall, there is a separate utility (see photo) and a downstairs WC (see photo). The family dining kitchen has space to dine at one end, close to the patio doors and the other end is dedicated to an extensive range of fitted kitchen units, including a centre island with fitted appliances installed.
The double garage can also be accessed via the reception hall, and if you do not need or require a garage due to be satisfied with a driveway then the garage could easily be converted to provide yet more living accommodation.
Upstairs there are four double bedrooms in total with two facing the rear aspect and two facing the front. There are 2 en-suite shower rooms serving two of the bedrooms, both fitted with walk in shower cubicles, wash hand basins and low level WCs. The family bathroom has a four piece suite fitted with bath, shower, wash hand basin and low level. All of the en-suites and bathroom can be seen on our photographs, by visiting if you are reading this on a paper brochure.
Notice
Please note we have not tested any apparatus, fixtures, fittings, or services. Interested parties must undertake their own investigation into the working order of these items. All measurements are approximate and photographs provided for guidance only.
Property Location
Similar Properties
Detached house For Sale Stockport Detached house For Sale SK7 Stockport new homes for sale SK7 new homes for sale Flats for sale Stockport Flats To Rent Stockport Flats for sale SK7 Flats to Rent SK7 Stockport estate agents SK7 estate agents



.png)











