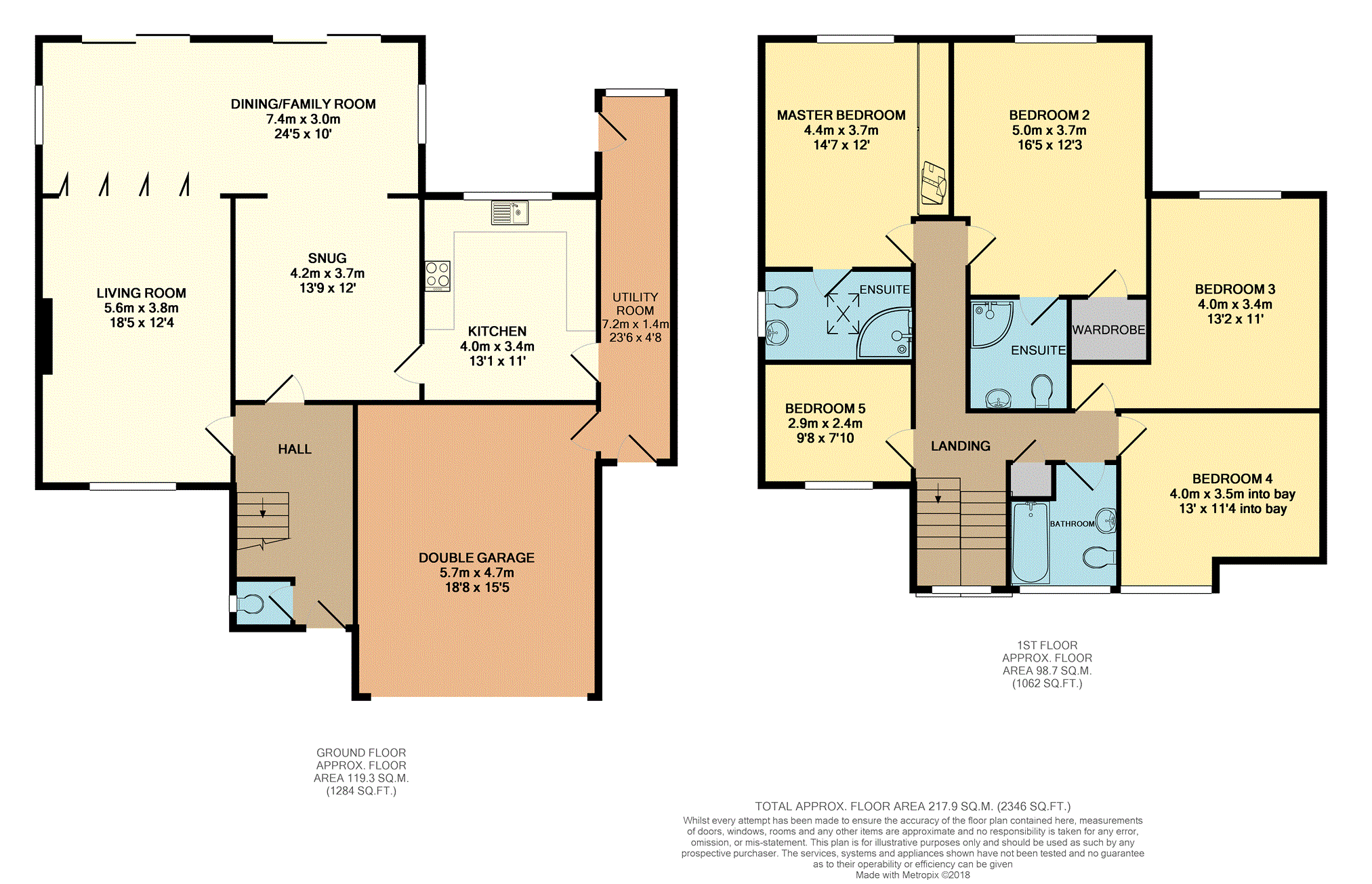5 Bedrooms Detached house for sale in Fife Way, Bookham, Leatherhead KT23 | £ 960,000
Overview
| Price: | £ 960,000 |
|---|---|
| Contract type: | For Sale |
| Type: | Detached house |
| County: | Surrey |
| Town: | Leatherhead |
| Postcode: | KT23 |
| Address: | Fife Way, Bookham, Leatherhead KT23 |
| Bathrooms: | 3 |
| Bedrooms: | 5 |
Property Description
A spacious and well presented, detached, family home offering 5 double bedrooms, 3 bathrooms, a well fitted kitchen, open plan reception rooms, double garage and large secluded garden. Situated between High Street and mainline station, being only a few minutes walk from both. No chain
Entrance Porch
Contemporary wooden front door, step, light.
Entrance Hall
Wood flooring, stairs leading to first floor, under stairs cupboard.
Cloak Room
WC, wash hand basin, obscured double glazed window, wood flooring.
Living Room
18'5 x 12'4
Double glazed windows to front aspect, brick built open fireplace, wall lights, folding doors to dining room.
Dining / Family Room
24'5 x 10'
Windows to side aspects, wood flooring, two sets of sliding double patio doors.
Snug
13'9 x 12'
Wood flooring, doors to hallway and kitchen, open plan with family room.
Kitchen
13'1 x 11'
Modern fitted kitchen with wall and base cupboards, roll edged work surfaces with matching composite splashbacks, inset sink and carved drainer. Double oven, 4 ring induction hob with extractor hood, integrated dishwasher. Space for table and chairs. Spotlight clusters and under unit lighting.
Windows to rear aspect overlooking garden. Door to utility room.
Utility Room
23'6 x 4'8
Space and plumbing for washing machine and tumble drier. Doors to front and to rear garden which forms side passageway. Door to garage.
First Floor Landing
Access hatch to boarded loft space with ladder and light. Window to front aspect, built in linen cupboard.
Master Bedroom
14'7 x 12'
Full width wardrobes with mirrored sliding doors. Double glazed windows to rear aspect. Door to:
Master En-Suite
White suite comprising WC, wash hand basin, shower cubicle. Obscured double glazed window, ladder style heated towel rail, sky light.
Bedroom Two
16'5 x 12'3
Walk in wardrobe, double glazed windows to rear aspect.
En-Suite Two
White suite comprising WC, wash hand basin, shower cubicle. Ladder style heated towel rail, skylight.
Bedroom Three
13'2 x 11'
Double glazed windows to rear aspect.
Bedroom Four
13'1 x 11'4 into Bay
Double glazed window to front aspect.
Bedroom Five
9'8 x 7'10
Double glazed windows to front aspect.
Family Bathroom
White suite comprising WC, wash hand basin, bath with shower attachment and screen. Obscured double glazed window, ladder style heated towel rail.
Rear Garden
Mostly laid to lawn with flower borders, trees, shrubs, hedges and fencing. Full width raised patio. Summer house. Side passage and gate to front.
Front Garden
Block paved driveway with parking for two vehicles. Lawn with flower beds, trees and shrubs.
Garage
Electric up and over double door with pedestrian door to the side. Window, lighting, power, meters, fuse box, central heating boiler and hot water cylinders.
View
Book Viewing of this property 24/7 via:
Our website - purplebricks .Co.Uk
Property Apps - Call or Email buttons
Property websites - click "brochure" link below
Local Agent O797O O69124 - Richard
Property Location
Similar Properties
Detached house For Sale Leatherhead Detached house For Sale KT23 Leatherhead new homes for sale KT23 new homes for sale Flats for sale Leatherhead Flats To Rent Leatherhead Flats for sale KT23 Flats to Rent KT23 Leatherhead estate agents KT23 estate agents



.png)











