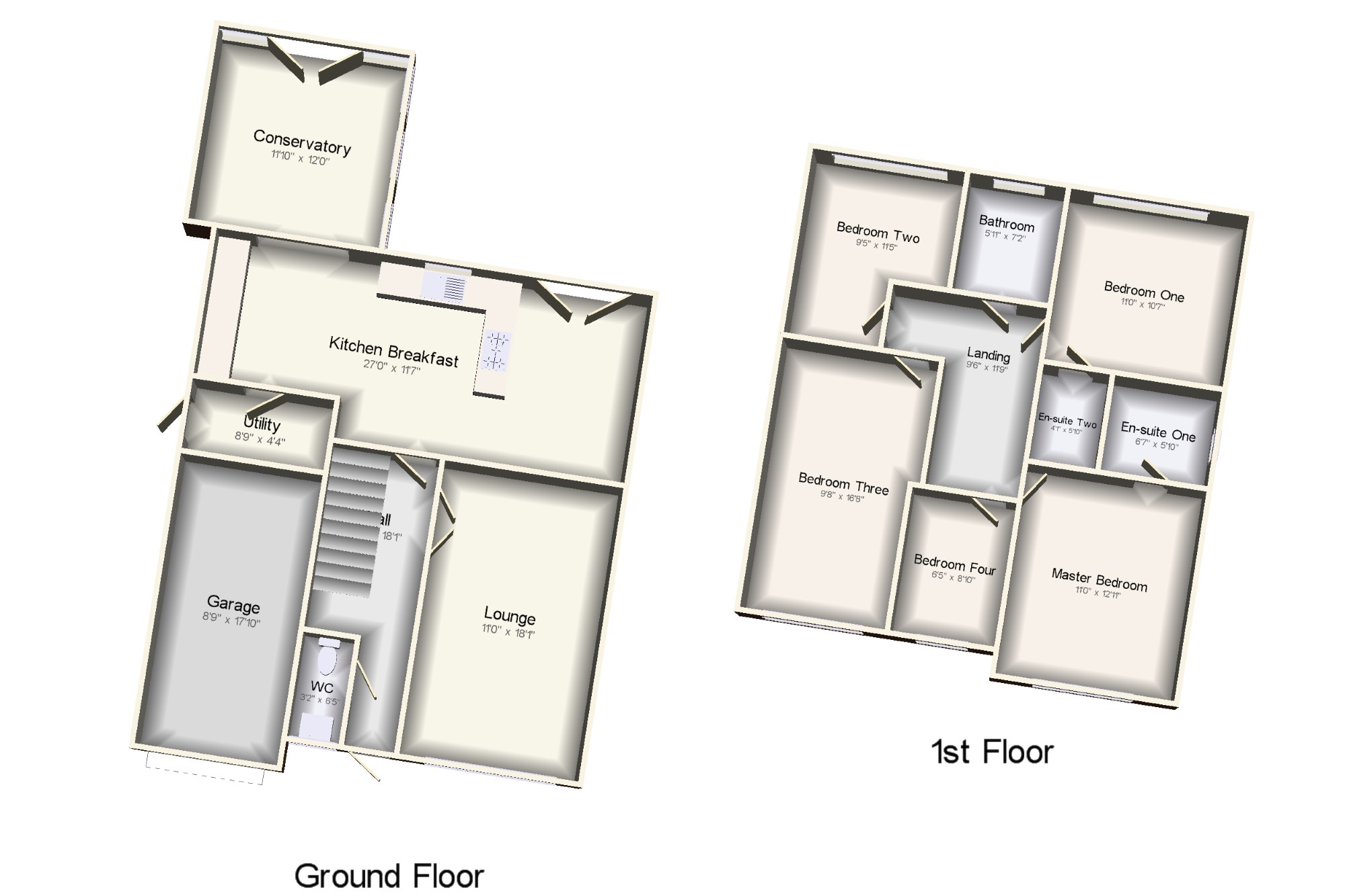5 Bedrooms Detached house for sale in Fillmore Grove, Widnes, Cheshire WA8 | £ 325,000
Overview
| Price: | £ 325,000 |
|---|---|
| Contract type: | For Sale |
| Type: | Detached house |
| County: | Cheshire |
| Town: | Widnes |
| Postcode: | WA8 |
| Address: | Fillmore Grove, Widnes, Cheshire WA8 |
| Bathrooms: | 2 |
| Bedrooms: | 5 |
Property Description
Entwistle Green are delighted to offer to the market an executive 5 bedroom detached family home set on a generous plot within one of the area's more sought after cul-de-sac locations affording good access to transportation links and within catchment area's of local reputable schools. The accommodation has been very well maintained and modernised by its current owners and internal inspection is highly recommended.Comprising in brief of an entrance hall, ground floor wc, lounge, open plan kitchen/breakfast area, dining room, conservatory, utility and an integral garage. To the first floor are 5 spacious and well proportioned bedrooms, 2 en-suite shower rooms and a family bathroom. Externally the property boasts ample off road parking and a landscaped rear garden.
Executive detached
5 bedrooms
2 en-suite shower rooms
Open plan Kitchen/breakfast room
Conservatory
Hall 6'7" x 18'1" (2m x 5.51m).
WC 3'2" x 6'5" (0.97m x 1.96m). Ground floor low level wc, wash hand basin.
Lounge 11' x 18'1" (3.35m x 5.51m). Double glazed window, radiator, wood effect laminate floor, feature fire surround with inset gas fire.
Kitchen Breakfast 27' x 11'7" (8.23m x 3.53m). Open plan kitchen/breakfast/dining room with a range of base and wall units, complimentary work surfaces and integrated appliances, tiled splashbacks, patio doors opening onto the garden.
Conservatory 11'10" x 12' (3.6m x 3.66m). Spacious conservatory with patio doors, radiator, wood effect laminate flooring.
Utility 8'9" x 4'4" (2.67m x 1.32m).
Garage 8'9" x 17'11" (2.67m x 5.46m).
Landing 9'6" x 11'9" (2.9m x 3.58m).
Master Bedroom 11' x 12'11" (3.35m x 3.94m). Double bedroom with double glazed windows, built in wardrobes, carpeted flooring and an en-suite shower room.
En-suite One 6'7" x 5'10" (2m x 1.78m). Fully tiled walls and floor, vaniyu unit with low level wc, wash hand basin and an enclosed shower cubicle, spotlights
Bedroom One 11' x 10'7" (3.35m x 3.23m). Double glazed window, radiator, wood effect laminate flooring.
En-suite Two 4'1" x 5'10" (1.24m x 1.78m). Enclosed shower cubicle, low level wc, wash hand basin.
Bedroom Two 9'5" x 11'5" (2.87m x 3.48m). Double bedroom with a double glazed window, radiator, carpeted flooring.
Bedroom Three 9'8" x 16'8" (2.95m x 5.08m). Double bedroom with a double glazed window, radiator,
Bedroom Four 6'5" x 8'10" (1.96m x 2.7m). Single bedroom currently used as an office, double glazed window, radiator,
Bathroom 5'11" x 7'2" (1.8m x 2.18m). Modern family bathroom comprising of a low level wc, wash hand basin and p shaped panelled bath. Tiled walls and floor.
Property Location
Similar Properties
Detached house For Sale Widnes Detached house For Sale WA8 Widnes new homes for sale WA8 new homes for sale Flats for sale Widnes Flats To Rent Widnes Flats for sale WA8 Flats to Rent WA8 Widnes estate agents WA8 estate agents



.png)











