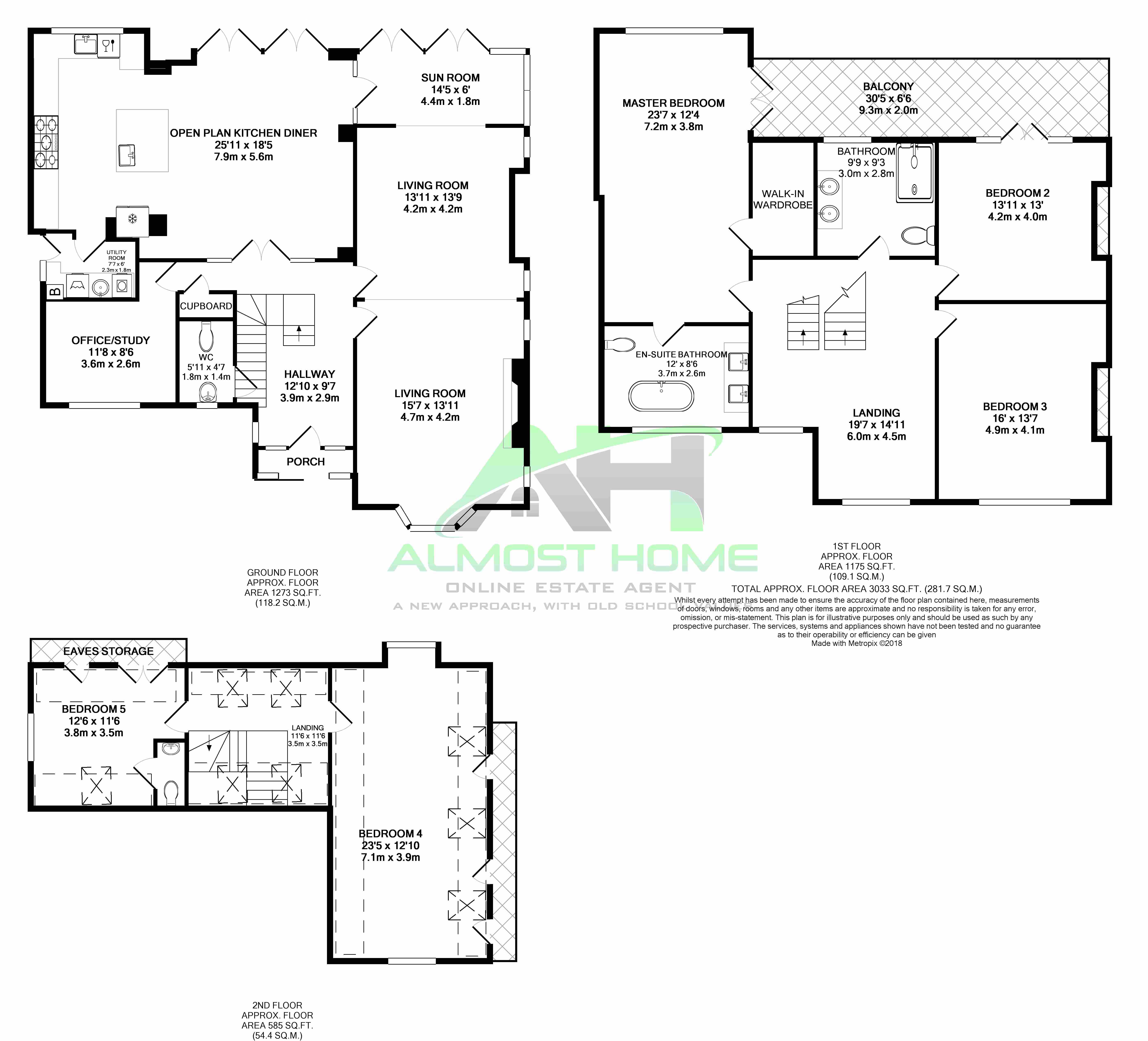5 Bedrooms Detached house for sale in Filsham Road, St Leonards On Sea TN38 | £ 600,000
Overview
| Price: | £ 600,000 |
|---|---|
| Contract type: | For Sale |
| Type: | Detached house |
| County: | East Sussex |
| Town: | St. Leonards-on-Sea |
| Postcode: | TN38 |
| Address: | Filsham Road, St Leonards On Sea TN38 |
| Bathrooms: | 3 |
| Bedrooms: | 5 |
Property Description
Almost Home are pleased to advertise this stunning 5 bedroom detached home which is believed to date back to the early 1900's. The property was extended in 2010 by the current owners to provide a superb open-plan kitchen diner, spacious living room, and five very good sized bedrooms. The property also retains seven stain glass windows from the original build.This home of approximately 3,000 sq ft has plenty of character and benefits from off-road parking for several cars with gardens to the front and rear.
For rail or road links to London, this property is a short walk to West St Leonards station and a few minutes drive to the A21. Hastings town centre, the seafront and the magnificent Alexandra Park are all close by.
Fantastic home in a great location.
The floor plans with approximate measurements are to be used for guidance purposes only. They do not form part of any contract. No appliances or systems have been tested. Appliances are not included unless built-in, integrated or specifically stated.
Energy Performance Rating - D
Council Tax Band - F - £2,755.55 p.A.
Driveway leads to parking area.
Double glazed porch to main door.
Front Door - Thought to be original from 1900's.
Entrance Hall
Beautiful hallway with tiled floor.
Original stain glass windows x 3.
Impressive staircase to 1st floor.
Cloakroom.
Storage cupboard under stairs.
Glazed double door from hallway to;
Open Plan Kitchen Diner
25'11'' x 18' 5'' (7.9m x 5.6m)
Superb space.
Modern kitchen.
Belfast sink.
Wooden worktops.
Island with sink inset.
Rangemaster 5 ring hob and double oven (included).
Integrated dish washer.
Space for American style fridge freezer.
Tiled floor.
Double glazed French doors x 2 to rear garden.
Double glazed window to rear garden.
Utility Room - 11' 8'' x 8' 6'' (3.6m x 2.6m)
Plumbing for washing machine.
Space for tumble drier.
Wall mounted combi boiler.
Tiled floor.
Double glazed door and window to side of property.
Living Room - 29' 10'' x 13' 11'' (9m x 4.2m)
Fantastic living area.
Stone fire surround with wood burner.
Original stain glass windows x 4.
Double glazed bay window to front of property.
Engineered oak flooring.
Leads on to Sun Room
14' 5'' x 6' (4.4m x 1.8m)
Double glazed French doors x 2 to rear garden.
Double glazed window to side of property.
Decorative glazed door with side panels to kitchen diner.
Office/Study - 11' 8'' x 8' 6'' (3.6m x 2.6m)
Double glazed window to front of property.
Engineered oak flooring.
Staircase from hallway to 1st floor
Spacious landing with impressive feature window to front of property.
Additional double glazed window to front of property.
Carpet.
Master Bedroom - 23' 7'' x 12' 4'' (7.2m x 3.8m)
Engineered oak flooring.
Double glazed window to rear of property.
French doors to balcony 30' 5'' x 6' 6'' (9.3m x 2.0m).
Walk-in-Wardrobe - 9' 5'' x 5' 2'' (2.9m x 1.6m)
Built-in shelving.
En-suite Bathroom - 12' x 8' 6'' (3.7m x 2.6m)
Rolled top bath.
His and hers stone, wash hand basins.
WC with high level wall mounted cistern.
Double glazed window with shutters, to front of property.
Tiled flooring.
Bedroom 2 - 13' 11'' x 13' (4.2m x 4.0m)
Double glazed French doors with side panel windows to balcony.
Engineered oak flooring.
Bedroom 3 - 16' x 13' 7''
Double glazed window to front of property.
Engineered oak flooring.
Family Bathroom - 9' 9'' x 9' 3'' (3.0m x 2.8m)
Tiled floor to ceiling.
Large shower cubicle.
His and hers wash hand basins.
WC.
Opaque double glazed window to rear of property.
Stairs from landing to 2nd floor
Landing
Velux windows x 4.
Carpet.
Bedroom 4 - 23' 5'' x 12' 10'' (7.1m x 3.9m)
Double glazed window to front of property.
Double glazed dormer window to rear of property.
Engineered oak flooring.
Velux windows x 3.
Cupboards providing eaves storage.
Restricted height.
Bedroom 5 - 12' 6'' x 11' 6'' (3.8m x 3.5m)
Engineered oak flooring.
Double glazed window to side of property.
Velux window to front of property.
Cupboards providing eaves storage.
Restricted height.
Small Cloakroom
WC & wash hand basin.
Outside Front
Parking for several vehicles.
Area of lawn.
Borders of mature hedging, plants and trees.
Side gate to rear of property.
Outside Rear
Good sized area laid to lawn.
Raised decking in corner for seating area.
Large shed to side for storage.
Property Location
Similar Properties
Detached house For Sale St. Leonards-on-Sea Detached house For Sale TN38 St. Leonards-on-Sea new homes for sale TN38 new homes for sale Flats for sale St. Leonards-on-Sea Flats To Rent St. Leonards-on-Sea Flats for sale TN38 Flats to Rent TN38 St. Leonards-on-Sea estate agents TN38 estate agents



.png)











