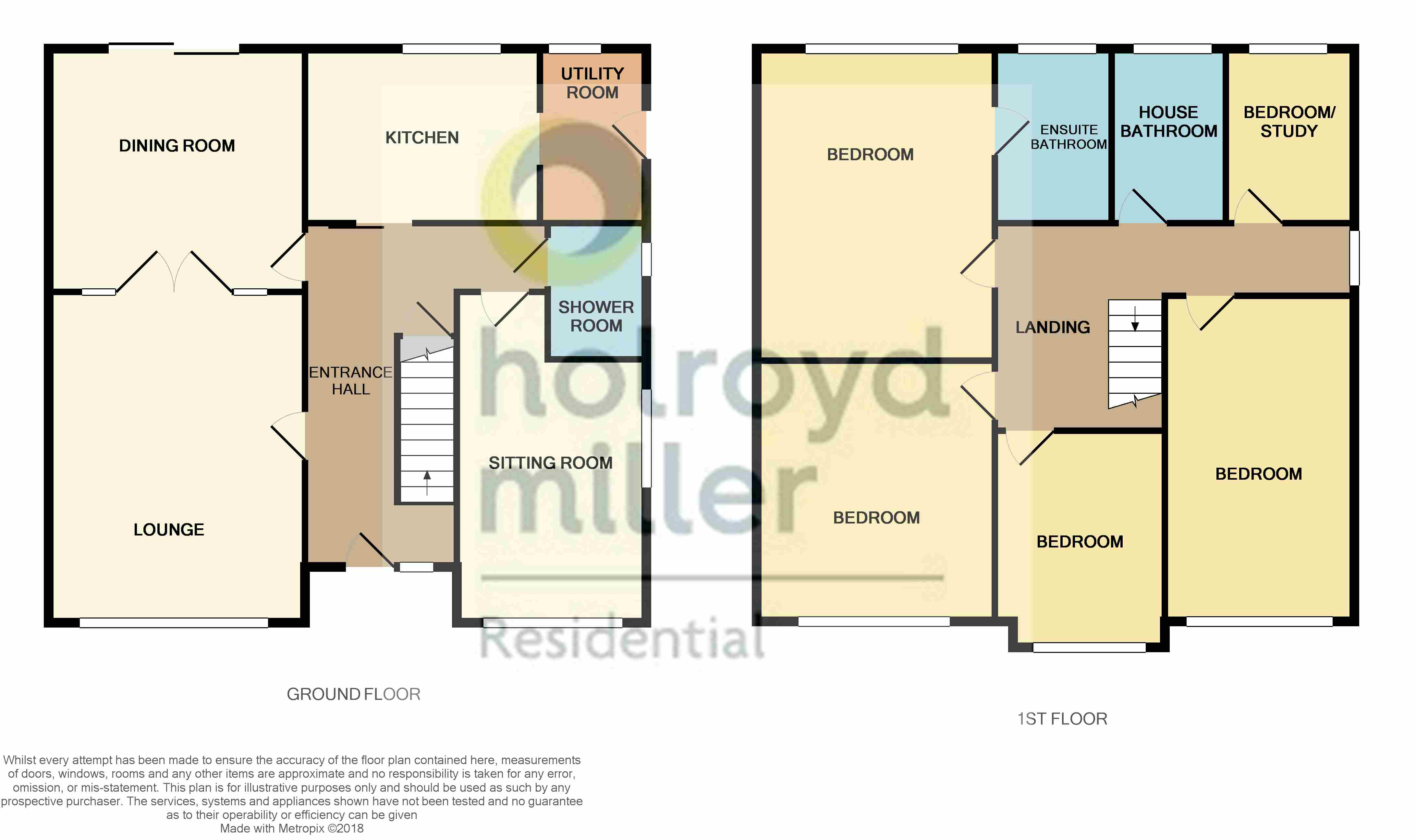5 Bedrooms Detached house for sale in Finch Avenue, Sandal, Wakefield WF2 | £ 500,000
Overview
| Price: | £ 500,000 |
|---|---|
| Contract type: | For Sale |
| Type: | Detached house |
| County: | West Yorkshire |
| Town: | Wakefield |
| Postcode: | WF2 |
| Address: | Finch Avenue, Sandal, Wakefield WF2 |
| Bathrooms: | 3 |
| Bedrooms: | 5 |
Property Description
Spacious central entrance hallway With sealed unit UPVC double glazed door, radiator.
Stairs lead to...
First floor landing With store cupboard under, doors to three reception rooms, downstairs shower room and sliding door to kitchen.
Lounge 17' 0" x 12' 11" (5.204m x 3.94m) UPVC bow window with radiator beneath, additional radiator, living flame gas fire with stone back and marble hearth, coving, double opening timber doors with wing lights and upper light leading to...
Dining room 12' 4" x 12' 11" (3.78m x 3.94m) Also with access door from hall way, radiator, sealed unit double glazed sliding patio window leading to paved patio and garden backing onto Wakefield Golf Club.
Sitting room 16' 9" x 9' 8" (5.12m x 2.95m) Enjoying light from two aspects with UPVC window and UPVC bow window, radiator and coving.
Kitchen 8' 10" x 11' 10" (2.7m x 3.61m) Updated with a range of wall and base units, marble effect roll top work surface with matching splash back, inset sink, four ring gas hob and oven, top oven with grill, inset stainless one and half bow sink and drainer, integrated automatic dishwasher, housed fridge/freezer, spotlights and door leading to...
Utility room 8' 10" x 5' 4" (2.70m x 1.65m) With units as kitchen and housing for automatic washing machine, central heating boiler, UPVC window overlooking the rear garden and UPVC side entrance door providing access to garage.
Shower room 8' 10" x 5' 4" (2.7m x 1.65m) With a white suite and shower enclosure with Mira electric shower, vanity wash hand basin, concealed flush w/c, fully tiled walls, UPVC ceiling, UPVC window and radiator.
First floor
spacious landing With coving, loft access and doors to five bedrooms and house bathroom.
Rear bedroom one 15' 9" x 11' 11" (4.82m x 3.65m) A spacious bedroom enjoying views towards Wakefield Golf Club. The measurements include wardrobes along part of one wall, radiator and door leading to...
Ensuite Furnished with a three piece suite, rectangular shaped bath, vanity wash hand basin with drawers, concealed w/c, fully tiled walls, cabinet and radiator.
Front bedroom two 13' 3" x 11' 11" (4.04m x 3.64m) A good sized double bedroom with radiator beneath UPVC window and coving.
Bedroom three 16' 6" x 9' 6" (5.03m x 2.90m) A spacious double bedroom with two UPVC windows, coving and radiator.
Bedroom four 9' 8" x 8' 11" (2.95m x 2.74m) A good sized fourth bedroom with radiator beneath UPVC window.
Bedroom five/study 8' 10" x 6' 5" (2.7m x 1.97m) With views towards Wakefield Golf Club, radiator beneath UPVC window.
House bathroom 8' 10" x 6' 2" (2.7m x 1.88m) With three piece suite of rectangular bath with thermostatic mixer shower over bath, vanity wash hand basin, concealed flush w/c, airing cupboard, fully tiled walls, radiator, UPVC window.
Outside Occupying a generous corner plot on Finch Avenue and Pledwick Lane. To the front, a long drive way leading to detached brick garage with pitched roof and electric door, lawns to both sides of the path leading to the front door, the path continues around the property on the Pledwick lane side set mainly to lawned with established flower and shrub borders. The rear garden features a paved patio, again lawn and flowering shrub borders, detached garage also has a UPVC personal door and window, power and light.
Property Location
Similar Properties
Detached house For Sale Wakefield Detached house For Sale WF2 Wakefield new homes for sale WF2 new homes for sale Flats for sale Wakefield Flats To Rent Wakefield Flats for sale WF2 Flats to Rent WF2 Wakefield estate agents WF2 estate agents



.png)











