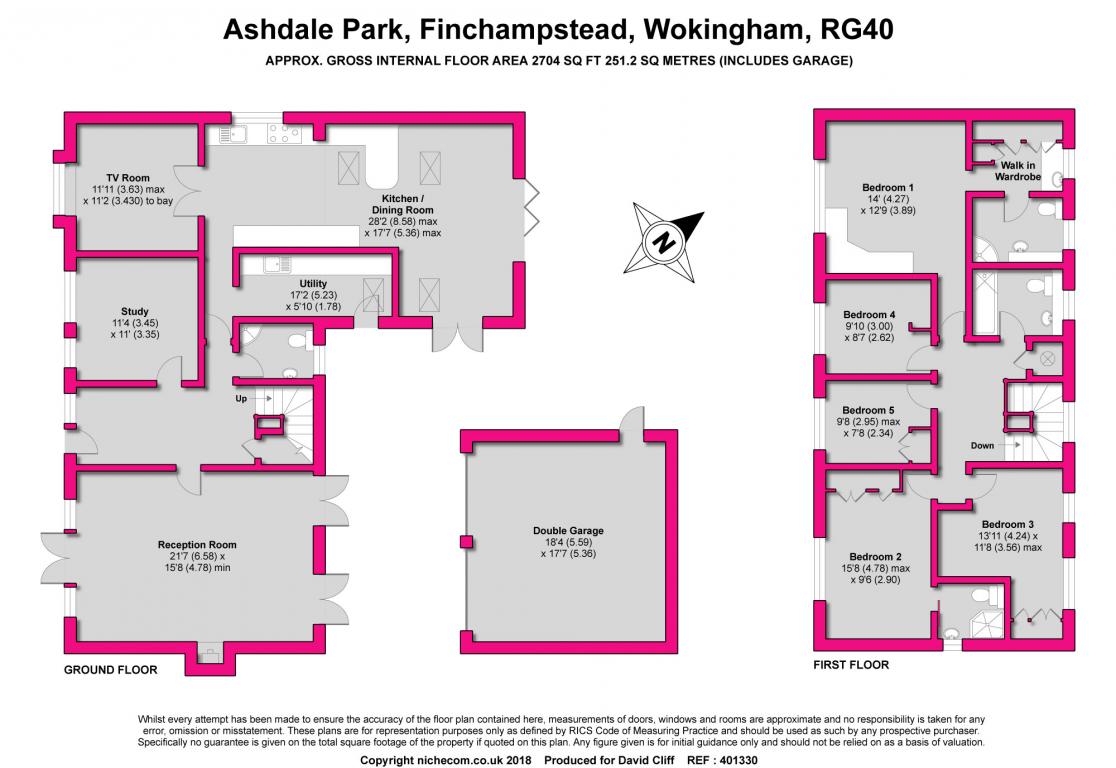5 Bedrooms Detached house for sale in Finchampstead, Wokingham RG40 | £ 925,000
Overview
| Price: | £ 925,000 |
|---|---|
| Contract type: | For Sale |
| Type: | Detached house |
| County: | Berkshire |
| Town: | Wokingham |
| Postcode: | RG40 |
| Address: | Finchampstead, Wokingham RG40 |
| Bathrooms: | 0 |
| Bedrooms: | 5 |
Property Description
Great home great plot - Set on the exclusive Ashdale Park development this really is one not to be missed!
I have to say that I think this huge family home has everything most people could possible want, as long as you are looking in Finchampstead, appreciate good school catchments and are after a huge garden and plenty of living space ...... Intrigued?
Set in a little tree lined cul-de-sac leading to only a few homes you really get the feel of exclusivity in a good way, private, rural yet close to all you could need.
The extensive driveway approach gives ample parking for multiple vehicles so ideal for guests or indeed children who are already or soon to be approaching the age where they will be needing some room to park up..... Without squeezing in.
Wandering inside you are greeted with a huge reception hall that runs front to back, space here to get shoes and coats off without falling over each other. The only room to the right is the main dual aspect living room with doors and window to the front and rear so a lovely light and bright space. Stretching to over 21ft by almost 16ft it is a vast room but the feature fireplace keeps things cosy and you have so many options of how to furnish.
To the left of the entrance you have two further great size, square, front aspect reception rooms. I guess it would be sensible to say they make a great study and separate family room but the incredible kitchen offers further options so we`ll come to that in a second. So these rooms are versatile to say the least, the kind of rooms that can change as family life changes but you`ll have your own ideas i’m sure.
Now the kitchen / family / dining space, I`m loving this area and although already incredibly impressive I have some ideas. Anyone that knows me knows that I love a vaulted ceiling and this space opens up into just such a feature. The main working kitchen area is really well fitted and gives plenty of storage and counter top so the practical part is covered.
As you then wander down towards the bi-fold doors you get a great view of the huge plot but also have your eyes drawn upwards as the ceiling opens up into an impressive vaulted feature with large Velux windows allowing the light to pour in. This space not only has the bi-fold doors to the rear but further double doors to the side so you can easily open things up and spill out onto the stunning gardens in the summer months, great for entertaining.
Within this overall space there is also a separate 17ft utility room which is great for hiding the washing, sorting the dogs out and storing coats ...... But .....
I can also see that if this space was opened up to the rest of the kitchen it would transform the whole area and make it even better, by no means a `must` but worth a thought I think.
So moving upstairs, all quite simple really as you would want it to be but lovely. First thing you notice is as with the large reception hall downstairs you have a great size landing upstairs.
As you would hope and expect the master suite is particularly impressive with a great size bedroom and built in wardrobes, it then leads through to a dressing room area and walk in wardrobe with lovely en suite beyond, all you`d want really. Bedrooms 2,3 and 5 then all have built in wardrobes and bedroom 4 is more than large enough to take them if you didn`t want freestanding furniture instead.
Bedroom 2 also has an en suite shower room and you then have the main family bathroom servicing the remaining three.
Now moving outside and what a space this is, the plot is really quite vast. The frontage as mentioned gives option for parking numerous vehicles and obviously leads through to the double garage.
Out back is where things really hit you, it`s like having your own private piece of parkland, currently left as a vast lawn are which is what I prefer to be honest but it offers so many possibilities.
You ever wanted your own huge fire pit and outside kitchen to entertain friends or a cabin?... Well there`s room here for all three and more not to mention a pond if that`s your thing. The garden is also tiered quite cleverly with a gentle roll so you have some real character to work with too if you want to create something truly unique.
All this said there is still plenty going on with the tree lined back drop and a large terrace area already in place which gives a lovely private area to relax or entertain.
Overall this really is a fantastically well balanced family home that offers so much and with the most fantastic grounds....... Come and have a look.
Property Location
Similar Properties
Detached house For Sale Wokingham Detached house For Sale RG40 Wokingham new homes for sale RG40 new homes for sale Flats for sale Wokingham Flats To Rent Wokingham Flats for sale RG40 Flats to Rent RG40 Wokingham estate agents RG40 estate agents



.png)











