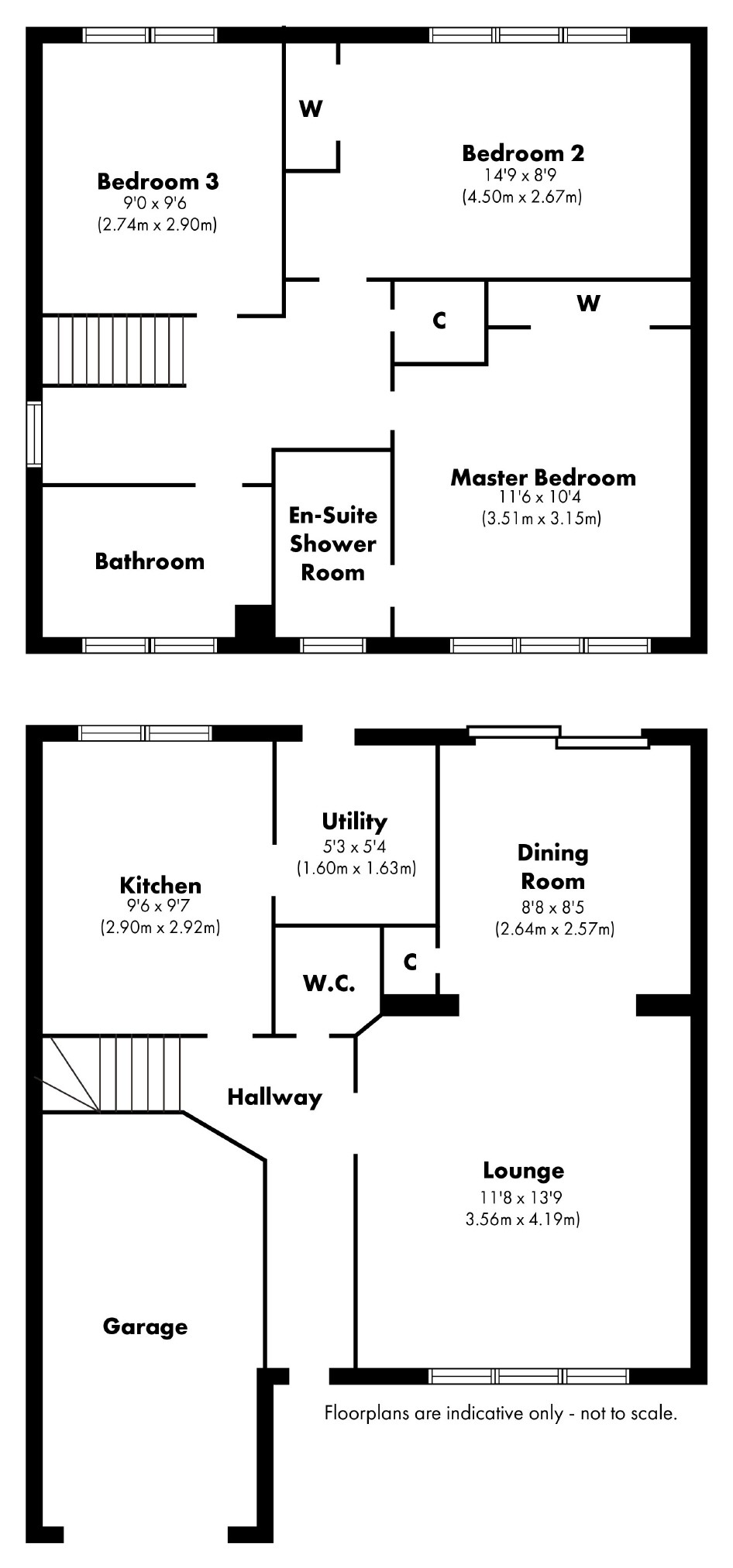3 Bedrooms Detached house for sale in Findhorn Crescent, Inverkip, Greenock PA16 | £ 170,000
Overview
| Price: | £ 170,000 |
|---|---|
| Contract type: | For Sale |
| Type: | Detached house |
| County: | Inverclyde |
| Town: | Greenock |
| Postcode: | PA16 |
| Address: | Findhorn Crescent, Inverkip, Greenock PA16 |
| Bathrooms: | 2 |
| Bedrooms: | 3 |
Property Description
Set within the popular Ardgowan View Estate this three bedroom detached villa offers an ideal family home. Particular features include the enclosed rear garden which can be reached by French doors from the dining room. The garden includes a decked area ideal for entertaining with lawned plot adjacent and trees. There is a generous sized lawned front garden. The monoblock driveway offers parking for several cars and leads to the integral garage. The garage offers future development potential, subject to requisite permissions being granted.
Specification includes: Double glazing and gas central heating. There is a partially floored loft accessed by hatch from the upper landing.
The family apartments comprise: Entrance Hallway by glazed door with tiled floor. The Plumbed Cloakroom has a two piece suite comprising: Pedestal wash hand basin and wc. The front facing Lounge has an archway leading to the airy Dining Room with French doors to the garden. There is a fitted Kitchen which overlooks the garden and has a range of units, high gloss marble style work surfaces and splashback tiling. Appliances include: Extractor hood, stainless steel gas hob, electric oven and dishwasher. The Utility Room has a rear double glazed door leading to the garden and benefits from fitted units.
Stairs lead to the Upper Landing with side window, inbuilt cupboard and hatch to the loft. The front facing Master Bedroom has a three light window and fitted mirrored wardrobes. There is an Ensuite Shower Room with front window and three piece suite comprising: Vanity wash hand basin, wc and shower cubicle with "Triton" shower. There are two further double sized Bedrooms. The 2nd bedroom also benefits from fitted mirrored wardrobes. The Bathroom with front window features a three piece suite comprising; vanity wash hand basin, wc and bath with mixer shower. Specification includes: Partial wall tiling and shower screen.
Immediate viewing is advised. EPC = D.
Hallway
Plumbed Cloakroom
Lounge (11'8 x 13'9 (3.56m x 4.19m))
Dining Room (8'8 x 8'5 (2.64m x 2.57m))
Kitchen (9'6 x 9'7 (2.90m x 2.92m))
Utility Room (5'3 x 5'4 (1.60m x 1.63m))
Upper Landing
Master Bedroom (11'6 x 10'4 (3.51m x 3.15m))
Ensuite Shower Room
Bedroom 2 (14'9 x 8'9 (4.50m x 2.67m))
Bedroom 3 (9'0 x 9'6 (2.74m x 2.90m))
Bathroom
Agents Notes:
These sales particulars are set out as a general outline only, issued in good faith, but do not constitute representations of fact and do not form part of any offer or contract. Any services, equipment, appliances, fittings or central heating systems have not been tested and no warranty is given or implied that these are in working order. All measurements are approximate and for guidance only.
Neither Neill Clerk Estate Agents nor any of its employees or agents has any authority to make or give any representation or warranty whatever in relation to this property.
Property Location
Similar Properties
Detached house For Sale Greenock Detached house For Sale PA16 Greenock new homes for sale PA16 new homes for sale Flats for sale Greenock Flats To Rent Greenock Flats for sale PA16 Flats to Rent PA16 Greenock estate agents PA16 estate agents



.png)

