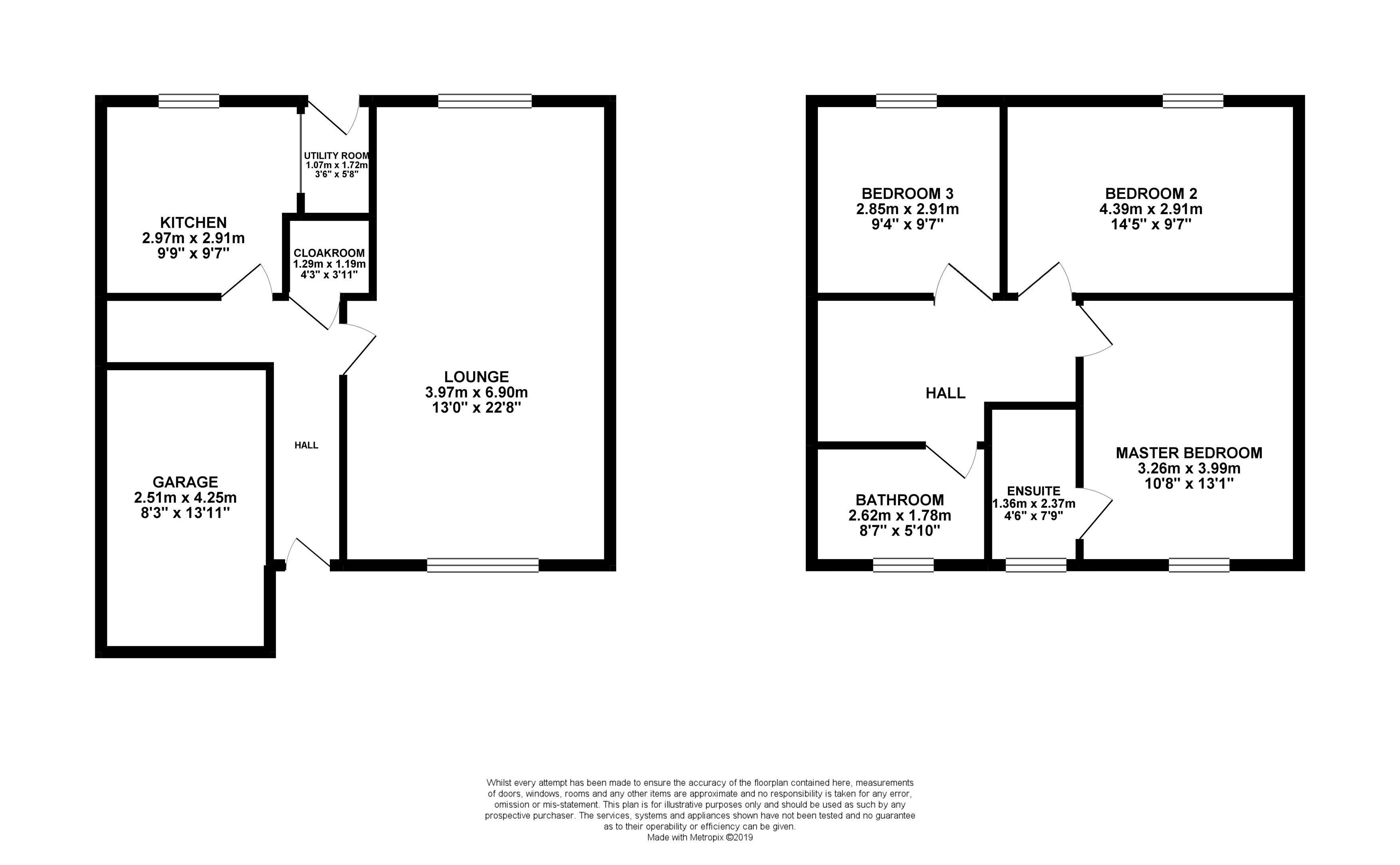3 Bedrooms Detached house for sale in Findhorn Crescent, Inverkip PA16 | £ 180,000
Overview
| Price: | £ 180,000 |
|---|---|
| Contract type: | For Sale |
| Type: | Detached house |
| County: | Inverclyde |
| Town: | Greenock |
| Postcode: | PA16 |
| Address: | Findhorn Crescent, Inverkip PA16 |
| Bathrooms: | 2 |
| Bedrooms: | 3 |
Property Description
Accommodation on offer includes an open plan living and dining room, downstairs WC, kitchen, utility room, three double bedrooms, en-suite and family bathroom.
The open plan living/dining room is one of the stars of the show spanning the entire length of the house. It's a spacious room with windows to either side allowing light to flood the entire room.
Downstairs WC includes WC and wash-hand basin.
The kitchen has an abundance of countertop space and storage with over and under counter kitchen cabinets and is further enhanced by a utility room which has ample space for white goods and extra storage. The back garden is also accessed via the utility room.
Upstairs in the property, three large double bedrooms two of which have large newly fitted built in mirrored wardrobes. The master benefits from a partially tiled en-suite with wash-hand basin, storage units, shower cubicle and WC.
The family bathroom is also on this level with sleek, modern and sumptuous floor to ceiling tiling, underfloor heating, luxury bathroom suite including bath, over bath double head power shower, wash hand basin with storage and WC.
Another unique selling points of this home is that the current owners have invested in and had granted planning permission for a large downstairs extension which would further enhance this already spacious family home.
Outside space includes a two car mono blocked driveway, large garage and extensive gardens to the front and rear of the house. The driveway also benefits from an electric car charging point. The back garden is immaculately maintained with beautiful decking perfect for enjoying the sun late into the evening, a treehouse and grass area. Theres a garden gate to the rear which allows for easy access for a country walk or a 5 minute stroll down to the village.
Room Sizes :
Lounge/Diner : 6.92 x 3.58m
Kitchen: 2.95 X 2.91m
Utility: 1.61 x 1.07m
Cloakroom: 1.18 x 1.22m
Bedroom One : 4.11 x 3.27m
Bedroom Two : 4.50 x 2.71m
Bedroom Three : 2.96 x 2.78m
Bathroom : 2.59 x 1.79m
En-Suite : 2.12 x 1.30m
Information provided in these particulars is for guidance only and complete accuracy cannot be guaranteed by McArthur Scott. You should rely on your own enquiries and due diligence at all times and seek your own advice and verification on any particular point. All measurements given are approximate and to the longest and widest points. No apparatus, equipment, fixture or fitting has been tested. Items shown in photographs are not necessarily included.
Property Location
Similar Properties
Detached house For Sale Greenock Detached house For Sale PA16 Greenock new homes for sale PA16 new homes for sale Flats for sale Greenock Flats To Rent Greenock Flats for sale PA16 Flats to Rent PA16 Greenock estate agents PA16 estate agents



.png)



