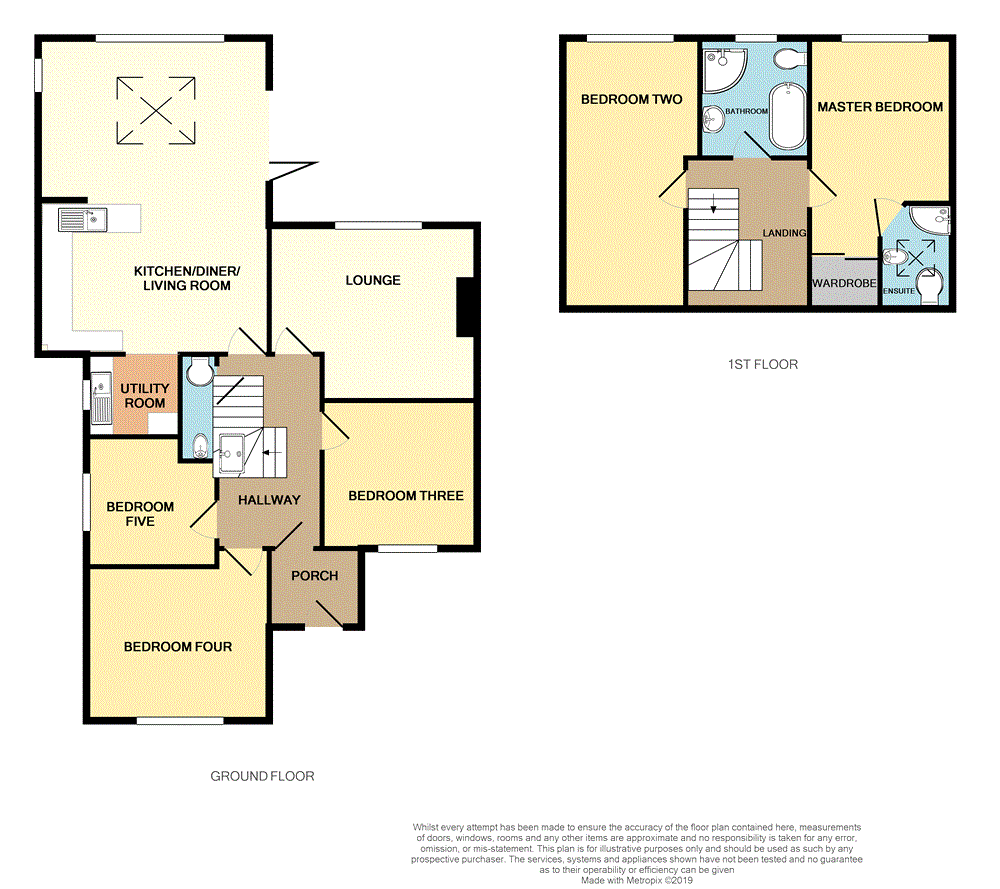5 Bedrooms Detached house for sale in Finham Green Road, Finham, Coventry CV3 | £ 495,000
Overview
| Price: | £ 495,000 |
|---|---|
| Contract type: | For Sale |
| Type: | Detached house |
| County: | West Midlands |
| Town: | Coventry |
| Postcode: | CV3 |
| Address: | Finham Green Road, Finham, Coventry CV3 |
| Bathrooms: | 3 |
| Bedrooms: | 5 |
Property Description
An extremely well presented five bedroom detached property in this sought after location within easy walking distance of the popular Finham Primary and Finham Park Schools. The property has been carefully refurbished and extended by the current owners to an exacting standard with five good sized bedrooms and ample living space to suit a large family. The outstanding feature is the open plan kitchen, dining and living area which is flooded with light from the large roof lantern and aluminum bifold doors and windows. There is a further good sized reception room and a galleried hall with solid oak parquet flooring. There is ample outside space, with off road parking for at least three cars and a detached garage. The rear garden is landscaped with patio, lawn and mature trees. Energy Efficiency rate to follow.
Entrance/Approach
A block paved driveway leading to the front porch.
Porch
A UPVC double glazed front door and window. A paneled and part stained glass door providing access to the hallway. Ceramic tile flooring.
Hallway
Feature solid oak parquet flooring. Radiator. Doors providing access to the lounge, kitchen living room, three downstairs bedrooms and the shower room. An under stairs store. A feature 'Velux' window over the stairway providing additional light. Leading to:
Kitchen, Dining And Living Area (16' 7" x 23' 7" (5.05m x 7.2m))
Open plan Kitchen, dining and living space featuring boiler fed underfloor heating, ceramic tiling throughout, aluminum bifold doors and feature aluminum roof lantern with recessed LED lighting and large double glazed aspect to the rear garden.
Kitchen: A single drainer stainless steel sink unit with cupboards under. A further range of base and eye level cupboards, drawers and shelving. Ample solid oak worksurface areas. Integrated dishwasher and fridge. Radiator. Leading to:
Utility Room (6' 0" x 4' 5" (1.831m x 1.346m))
Comprising single sink and drainer with cupboard under, integrated freezer and space for washing machine. Wall mounted unit and wall mounted gas combination boiler. Radiator.
Lounge (14' 4" x 14' 6" (4.37m x 4.42m))
A UPVC double glazed door and window providing access to the rear garden. A feature fireplace. Radiator.
Downstairs Shower Room
A low flush WC. A wall mounted wash hand basin. A tiled shower cubicle with a combi fed shower unit. Ceramic tile flooring . Radiator.
Ground Floor Bedroom Three (Front) (10' 10" x 9' 6" (3.301m x 2.884m))
A UPVC double glazed window. Radiator.
Ground Floor Bedroom Four (Front) (10' 0" x 12' 0" (3.042m x 3.664m))
A UPVC double glazed window. Radiator.
Grond Floor Bedroom Five (Side) (8' 3" x 9' 5" (2.504m x 2.87m))
A UPVC doubled glazed window. Radiator.
Landing
Doors providing access to the first floor bedrooms and the family bathroom.
Master Bedroom
3.422m at max x 3.830m - a fitted wardrobe, with sliding doors and further access to the loft space behind. A UPVC double glazed window to the rear aspect. Radiator. A door providing access to the en-suite shower room.
En-Suite Shower Room
A wall mounted wash hand basin. A low flush WC. A tiled shower cubicle, with an electric powered shower unit. A 'Velux' window. Ceramic tile flooring.
Bedroom Two (7' 7" x 16' 9" (2.3m x 5.1m))
A UPVC double glazed window to the rear aspect. Radiator.
Family Bathroom (7' 3" x 8' 1" (2.214m x 2.472m))
A low flush WC. A wall mounted wash hand basin. A bath. A fitted shower cubicle, with a boiler fed shower unit. Heated towel rail. Ceramic tile flooring with underfloor heatng. An obscured UPVC double glazed window.
Outside
Rear: A paved patio area with steps rising to a raised lawn, with mature and well-maintained flower and shrub borders. A paved pathway runs to the side of the property and leads to the garage, which can be accessed by a pedestrian door from the rear. There is also a timber pedestrian gate providing access to the front. The garden is enclosed by timber fencing and a mature hedge.
Front: A block paved driveway leads to a detached garage with electric up and over door. The driveway provides ample off-road parking for a number of vehicles. There are also well maintained slate borders with various shrubs. Timber fencing and a hedge row border to either side.
Property Location
Similar Properties
Detached house For Sale Coventry Detached house For Sale CV3 Coventry new homes for sale CV3 new homes for sale Flats for sale Coventry Flats To Rent Coventry Flats for sale CV3 Flats to Rent CV3 Coventry estate agents CV3 estate agents



.png)











