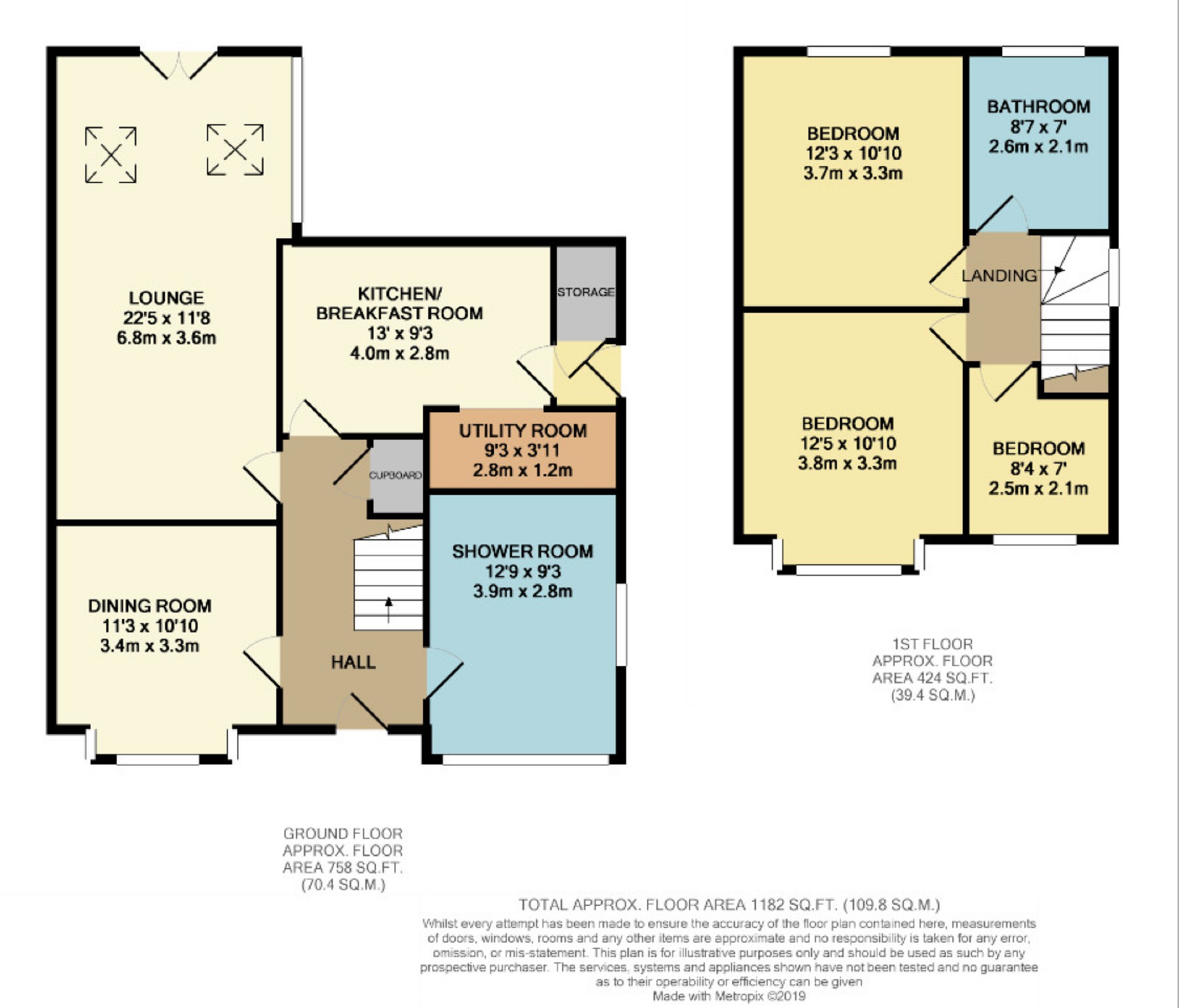3 Bedrooms Detached house for sale in Fir Road, Swinton, Manchester M27 | £ 300,000
Overview
| Price: | £ 300,000 |
|---|---|
| Contract type: | For Sale |
| Type: | Detached house |
| County: | Greater Manchester |
| Town: | Manchester |
| Postcode: | M27 |
| Address: | Fir Road, Swinton, Manchester M27 |
| Bathrooms: | 2 |
| Bedrooms: | 3 |
Property Description
No chain. South swinton location. Off street parking. Wonderful family home. 3/4 bedrooms. Downstairs shower room. Immaculate condition. Cottafe style rear garden. Walking distance to monton village. Highly regarded local schools. Great transport links into manchester and salford quays.
Viewing is a must on this wonderful property which would make the perfect base for a growing family. Deceptively spacious the proper offers generous rooms throughout which are flooded with natural light. Briefly the accommodation comprises of Hallway, bedroom/reception room, shower/wet room, extended lounge, kitchen/utility, three bedrooms and four piece bathroom suite. Externally, established gardens to the front and rear along with off street parking. Not to be missed!
Entrance
Spacious entrance hallway with vinyl tiled flooring, radiator and stairs to the first floor.
Reception/Bedroom (11'3 x 10'10 (3.43m x 3.30m))
A multi functional room which can be uses as bedroom due to its proximity to the downstairs shower room. Real wood floor, double glazed box bay window to the front elevation, radiator and TV point.
Reception/Bedroom (11'3 x 10'10 (3.43m x 3.30m))
A multi functional room which can be uses as bedroom due to its proximity to the downstairs shower room. Real wood floor, double glazed box bay window to the front elevation, radiator and TV point.
Rear Reception Room (22'5 x 11'8 (6.83m x 3.56m))
This fantastic family room is flooded with natural light with three UPVC double glazed windows to the side and UPVC French doors onto the rear garden. The extension area at the rear has a pitched roof with two Velux roof windows creating an abundance of natural light. Solid Oak flooring, two radiators and TV and telephone points.
Kitchen (12'11 x 9'2 (3.94m x 2.79m))
The kitchen is fitted with a shaker range of base units in a Cream finish with contrasting Granite work tops and a coordinating breakfast bar. Inset sink and drainer and integrated stainless steel Nef oven and hob . Two double glazed windows to the rear. Separate utility room with wall and base units and plumbing for a washing machine. Inner vestibule area with storage cupboard and door to the side
Master Bedroom (11'4 x 10'11 (3.45m x 3.33m))
UPVC double glazed box bay window to the front elevation and radiator.
Bedroom (12'4 x 10'11 (3.76m x 3.33m))
With double glazed window to the rear and radiator.
Bedroom (8'2 x 7'2 (2.49m x 2.18m))
With double glazed window to the front and radiator
Bathroom (8'7 x 7'0 (2.62m x 2.13m))
A lovely classic suite in white with chrome fitments comprising of a bath with tiled side and shower attachment, double width tiled shower cubicle with glass sliding doors, low level WC and pedestal wash hand basin. Part tiled walls and floor, radiator, recessed ceiling spotlights and double glazed window to the rear.
External
To the rear is lovely well stocked cottage style garden which has an abundance of florals and shrubs along with a Camomile lawn and patio area. Side access is given on both sides and the right hand side has lovely views of Grade 2 listed Wainrights Farm. To the front is off street parking and another well stocked mature garden.
Agents Note
We have been advised by the vendor that this area benefits from a super fast Broadband connection.
You may download, store and use the material for your own personal use and research. You may not republish, retransmit, redistribute or otherwise make the material available to any party or make the same available on any website, online service or bulletin board of your own or of any other party or make the same available in hard copy or in any other media without the website owner's express prior written consent. The website owner's copyright must remain on all reproductions of material taken from this website.
Property Location
Similar Properties
Detached house For Sale Manchester Detached house For Sale M27 Manchester new homes for sale M27 new homes for sale Flats for sale Manchester Flats To Rent Manchester Flats for sale M27 Flats to Rent M27 Manchester estate agents M27 estate agents



.png)











