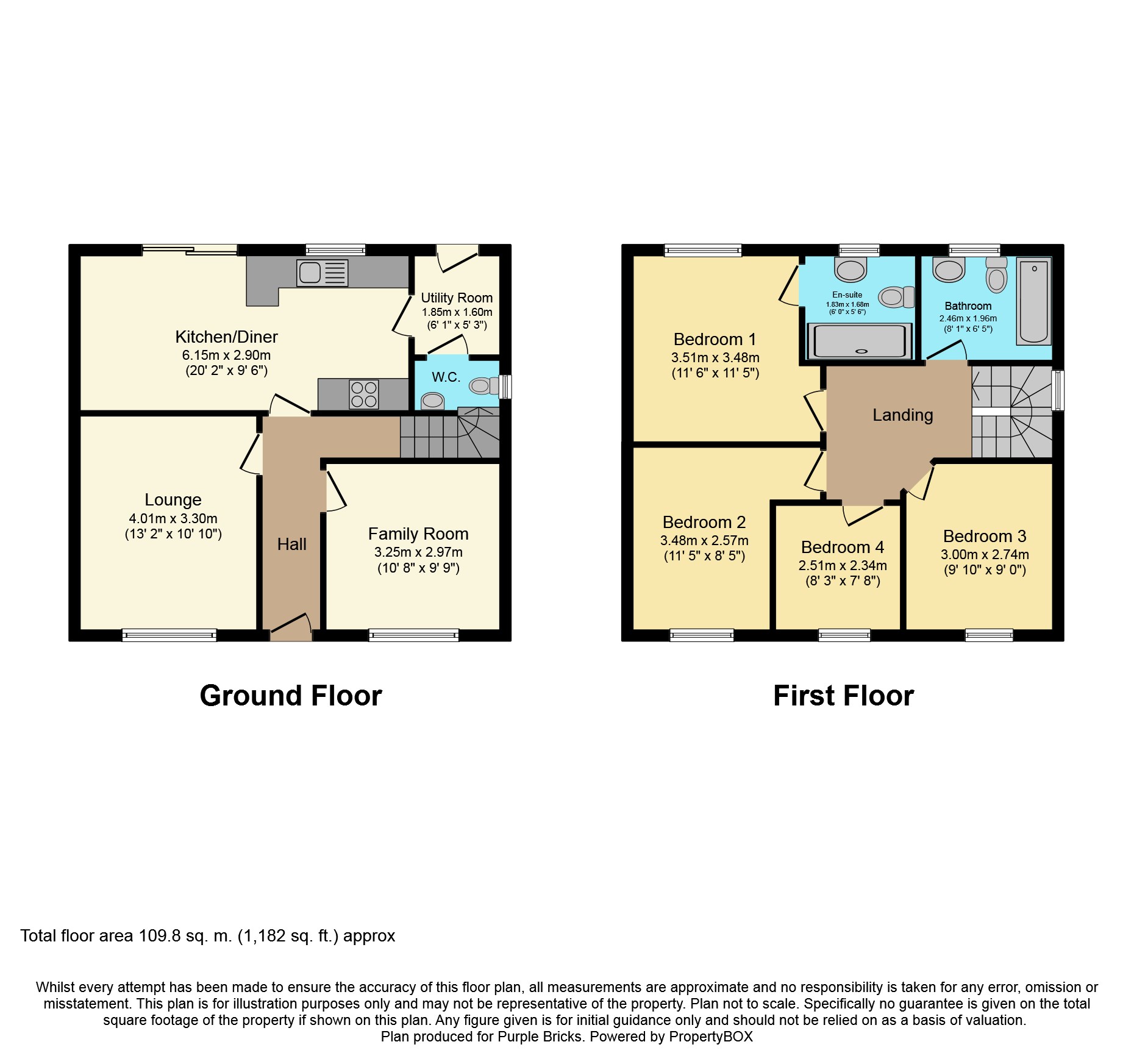4 Bedrooms Detached house for sale in Fir Tree Close, Selby YO8 | £ 240,000
Overview
| Price: | £ 240,000 |
|---|---|
| Contract type: | For Sale |
| Type: | Detached house |
| County: | North Yorkshire |
| Town: | Selby |
| Postcode: | YO8 |
| Address: | Fir Tree Close, Selby YO8 |
| Bathrooms: | 1 |
| Bedrooms: | 4 |
Property Description
Beautifully presented four bedroom detached house situated in a quiet cul-de-sac on the popular Staynor Hall development. The property is close to local schools, Three Lakes retail park and Selby town centre with its vast array of amenities and great transport links to Leeds, York, Hull and the M62 motorway network.
The accommodation comprises of a entrance hallway, lounge, family room, downstairs W.C., kitchen/diner and utility room to the ground floor and four bedrooms, master with en-suite and a family bathroom to the first floor. The property is UPVC double glazed throughout with gas central heating.
To the outside there are is a front garden mainly laid to lawn with a paved driveway providing off-street parking leading to a single garage. Side access leading to good sized enclosed rear garden mostly laid to lawn with a paved patio area and perimeter wooden fencing.
Early internal viewing is highly recommended to fully appreciate the accommodation on offer.
Entrance Hallway
Radiator and stairs leading to first floor accommodation.
Lounge
13'2 x 10'10
Radiator and UPVC double glazed window to the front elevation.
Family Room
10'8 x 9'9
Radiator and UPVC double glazed window to the front elevation.
Kitchen/Diner
20'2 x 9'6
Range of wall and base units with work surfaces over, one and a half bowl sink with drainer and mixer tap, electric oven, gas hob, extractor hood, tiled effect flooring, integrated dishwasher, integrated fridge/freezer, radiator, UPVC double glazed window to the rear elevation and UPVC double glazed patio doors leading to rear garden.
Utility Room
6'1 x 5'3
Range of wall and base units with work surfaces over, sink with drainer and mixer tap, extractor fan, plumbing for automatic washing machine, central heating boiler, tiled effect flooring and UPVC double glazed door to rear garden.
W.C.
Low level flush W.C, pedestal wash hand basin with mixer tap, radiator, tiled effect flooring and UPVC double glazed opaque window to the side elevation.
Bedroom One
11'6 x 11'5
Radiator and UPVC double glazed window to the rear elevation.
En-Suite
Low level flush W.C, pedestal wash hand basin with mixer tap, separate double shower cubicle, tiled walls, tiled flooring, extractor fan and UPVC double glazed opaque window to the rear elevation.
Bedroom Two
11'5 x 8'5
Radiator and UPVC double glazed window to the front elevation.
Bedroom Three
9'10 x 9'0
Radiator and UPVC double glazed window to the front elevation.
Bedroom Four
8'3 x 7'8
Radiator and UPVC double glazed window to the front elevation.
Family Bathroom
Low level flush W.C, pedestal wash hand basin, radiator, part tiled walls, tiled flooring, panelled bath with shower over, extractor fan, radiator and UPVC double glazed opaque window to the rear elevation.
Outside
To the outside there are is a front garden mainly laid to lawn with a paved driveway providing off-street parking leading to a single garage. Side access leading to good sized enclosed rear garden mostly laid to lawn with a paved patio area and perimeter wooden fencing.
Lease Information
We have been advised by the Vendor that the property is Freehold, this should be verified by a Solicitor.
Property Location
Similar Properties
Detached house For Sale Selby Detached house For Sale YO8 Selby new homes for sale YO8 new homes for sale Flats for sale Selby Flats To Rent Selby Flats for sale YO8 Flats to Rent YO8 Selby estate agents YO8 estate agents



.png)










