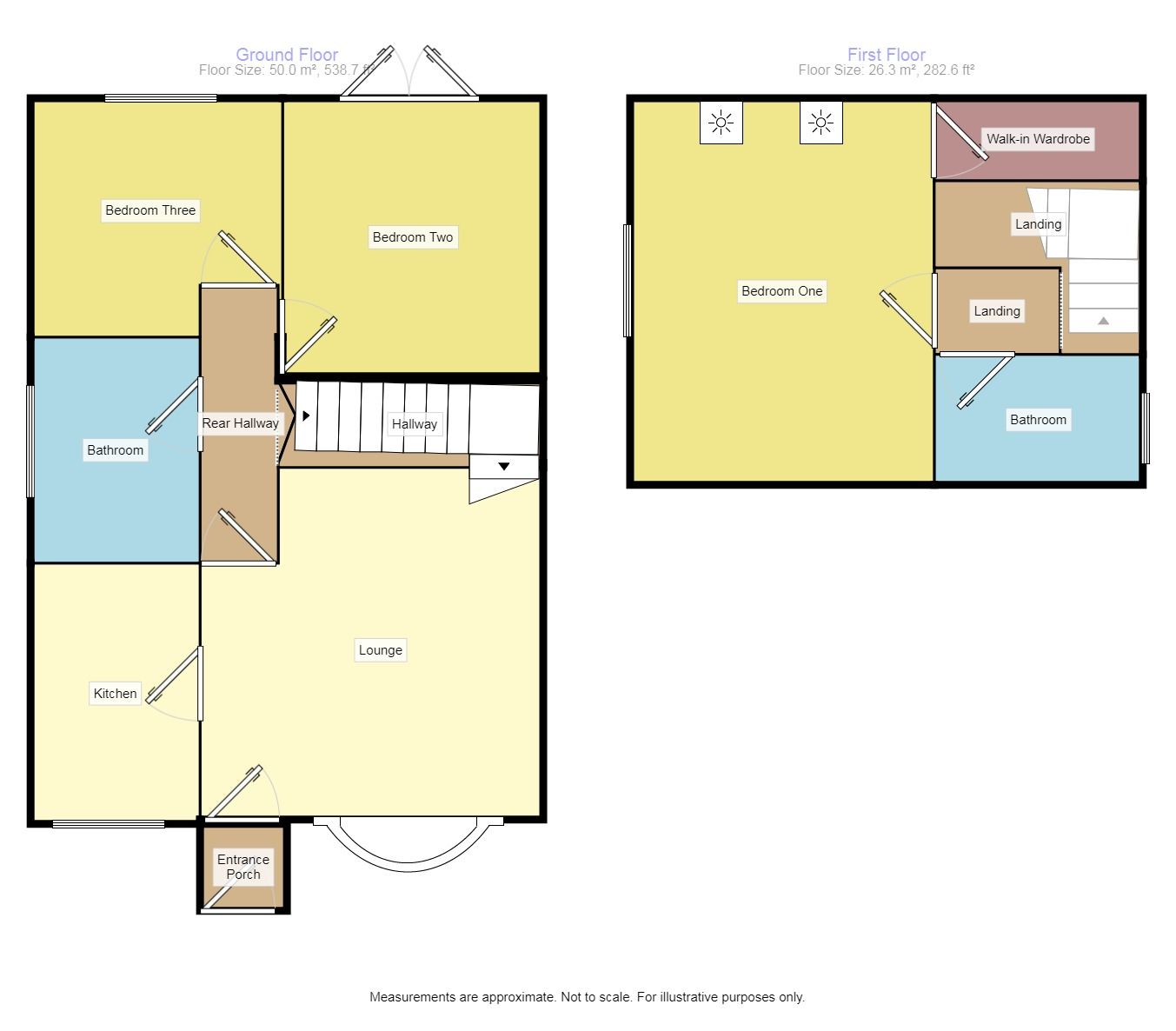3 Bedrooms Detached house for sale in Fir Tree Crescent, Dukinfield SK16 | £ 210,000
Overview
| Price: | £ 210,000 |
|---|---|
| Contract type: | For Sale |
| Type: | Detached house |
| County: | Greater Manchester |
| Town: | Dukinfield |
| Postcode: | SK16 |
| Address: | Fir Tree Crescent, Dukinfield SK16 |
| Bathrooms: | 1 |
| Bedrooms: | 3 |
Property Description
No upward chain on this individually designed and constructed, three bedroom detached property representing a unique opportunity for a range of purchasers including families, professionals and couples, to acquire a highly flexible home which is able to meet a variety of differing requirements. Enhanced by a scheme of refurbishment, the property boasts superb standards of presentation throughout and is appointed with an excellent array of conveniences including stylish fitted kitchen and contemporary white suite bathrooms to both the ground and first floors. Generously proportioned throughout, the accommodation is highly flexible and comprises entrance porch, lounge, kitchen, rear hallway, two bedrooms (which could alternatively be utilised as further receptions rooms, home office, playroom or dining area) and bathroom to the ground floor; to the first floor there is a further bedroom with walk-in wardrobe and a bathroom. Appointed with UPVC double glazing and combination gas central heating, the property enjoys a corner plot location and is complemented externally by a front driveway, detached single garage and lawned garden to the rear. Enjoying a quiet location within a desirable residential development close to the border of Dukinfield and Stalybridge, the property is served by a range of shops and amenities within both nearby town centres and lies within the catchment area of well-regarded local schools. EPC Grade C.
Entrance Vestibule
UPVC part glazed entrance door. Built-in utility cupboard containing electric meter. Access to lounge.
Lounge
UPVC double glazed bow window to front aspect. Radiator. Recessed ceiling spotlights. Access to kitchen and rear hallway.
Kitchen
Fitted with a range of light oak effect shaker style base units and wall mounted storage cupboards to three sides with complementary laminated work surfaces featuring tiled splash backs. Integrated stainless steel four ring gas hob and electric oven and grill. Stainless steel illuminated cooker hood with extractor fan. Space and plumbing for washing machine. Space for washing machine. Stainless steel single bowl sink with mixer tap and drainer unit. Gas fired combination boiler. UPVC double glazed window to front aspect. Radiator. Recessed ceiling spotlights.
Bathroom
Fitted with a three piece suite with chrome fittings comprising panelled bath with mixer tap incorporating hand held shower attachment, ceramic WC and ceramic pedestal wash hand basin with mixer tap. Ceramic tiled splash backs around bath and basin. UPVC double glazed frosted glass window to side aspect. Radiator. Recessed ceiling spotlights.
Rear Hallway
Access to bedrooms two and three and bathroom. Staircase ascending to first floor. Radiator. Recess ceiling spotlights.
Bedroom 2
Twin UPVC double glazed French doors providing access to rear garden. Radiator. Built-in under stairs storage cupboard.
Bedroom 3
UPVC double glazed window to rear aspect. Radiator.
Landing
Access to bedroom one and bathroom. Loft access point.
Bathroom (2nd)
Fitted with a three piece suite with chrome fittings comprising; panelled bath with hot and cold taps, ceramic WC and pedestal wash hand basin. Ceramic tiled splash backs around bath and WC. UPVC double glazed frosted glass window to side aspect. Radiator.
Bedroom 1
UPVC double glazed window to side aspect. Radiator. Two double glazed Velux roof windows to rear aspect. Access to walk-in wardrobe.
Exterior
The property enjoys a corner plot location with concrete driveway to the front providing off-road parking and leading to a detached single garage to the side. To the side of the garage is gated access to a useful bin store area, with a pathway to the other side leading to a rear garden. To the rear is a landscaped garden enclosed by tall hedging and wooden fencing comprising a large decked terrace adjacent to the property with a set of steps leading to a raised lawn.
Important note to purchasers:
We endeavour to make our sales particulars accurate and reliable, however, they do not constitute or form part of an offer or any contract and none is to be relied upon as statements of representation or fact. Any services, systems and appliances listed in this specification have not been tested by us and no guarantee as to their operating ability or efficiency is given. All measurements have been taken as a guide to prospective buyers only, and are not precise. Please be advised that some of the particulars may be awaiting vendor approval. If you require clarification or further information on any points, please contact us, especially if you are traveling some distance to view. Fixtures and fittings other than those mentioned are to be agreed with the seller.
/8
Property Location
Similar Properties
Detached house For Sale Dukinfield Detached house For Sale SK16 Dukinfield new homes for sale SK16 new homes for sale Flats for sale Dukinfield Flats To Rent Dukinfield Flats for sale SK16 Flats to Rent SK16 Dukinfield estate agents SK16 estate agents



.png)

