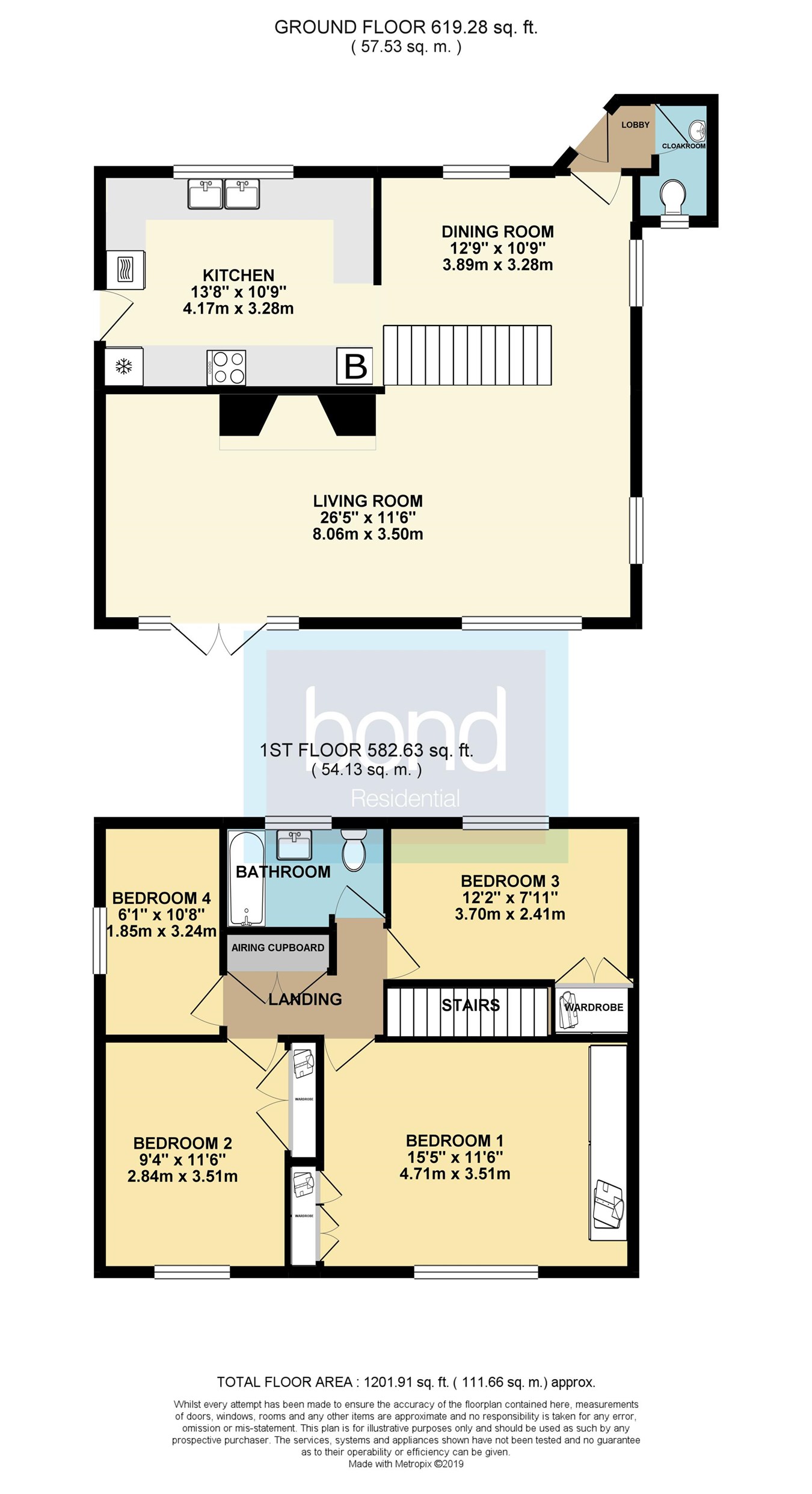4 Bedrooms Detached house for sale in Fir Tree Lane, Little Baddow CM3 | £ 800,000
Overview
| Price: | £ 800,000 |
|---|---|
| Contract type: | For Sale |
| Type: | Detached house |
| County: | Essex |
| Town: | Chelmsford |
| Postcode: | CM3 |
| Address: | Fir Tree Lane, Little Baddow CM3 |
| Bathrooms: | 0 |
| Bedrooms: | 4 |
Property Description
Guide price £800,000 - £850,000
Accommodation
This established detached family home occupies a mature one third of an acre plot and is located in a highly sought after private road just off of The Ridge in Little Baddow. The accommodation currently includes entrance hall, cloakroom, lounge/diner, kitchen, four bedrooms and family bathroom. The property is offered with no onward chain and offers a rare opportunity to extend the existing accommodation and alter the exterior appearance. Conditional planning consent was originally approved and passed in May 2012. Whilst this consent has now lapsed it could be reasonably assumed that a resubmitted application would be given similar consideration.
Location
The property is located in a highly sought after private road just off of The Ridge in the attractive village of Little Baddow. Little Baddow has a thriving community and is situated between Danbury to the South and Hatfield Peverel to the North. The village is a haven for walkers being surrounded by open countryside and woodland which can be accessed at the end of the road, much of which is protected by the Essex Wildlife Trust and the National Trust. Local schooling includes the popular schools of Elm Green and Heathcotes as well as St Johns C of E Primary and Danbury Park Primary Schools. Amenities within the village of Danbury include a local co-op supermarket, public houses and a parish church. For the commuter, Chelmsford's mainline station lies approximately 6 miles to the west of Little Baddow with Chelmsford city centre offering a more extensive range of shopping and leisure activities with both state and private schooling available.
Ground floor
hall
Entrance door to front, door to cloakroom and dining area.
Cloakroom
White suite comprising close coupled wc and wash hand basin, double glazed to rear, radiator.
Dining area
23' 0" x 12' 9" (7.01m x 3.89m) Open tread stairs to first floor, double glazed windows to front and side, radiator. Parquet flooring, open plan to:
Lounge
11' 6" x 27' 4" (3.51m x 8.33m) Double glazed window and double glazed french doors to rear, two radiators, feature open fireplace, coved ceiling
Kitchen
10' 9" x 13' 3" (3.28m x 4.04m) Fitted in range of wall and base cabinets with granite worktops, inset butler sink, electric double oven, electric hob, integrated dishwasher, fridge and washing machine, cupboard housing space for oil fired boiler, double glazed window to front, part glazed door to side.
First floor
landing
Access to loft, double airing cupboard
Bedroom one
11' 6" x 15' 2" (3.51m x 4.62m) Double glazed window to rear, radiator, fitted wardrobes, coved ceiling
Bedroom two
7' 9" x 12' 2" (2.36m x 3.71m) Double glazed window to front, radiator, double wardrobe, coved ceiling
Bedroom three
11' 6" x 9' 4" (3.51m x 2.84m) Double glazed window to rear, radiator, double wardrobe
Bedroom four
11' 0" x 6' 4" (3.35m x 1.93m) Double glazed window to side, radiator, coved ceiling
Bathroom
White suite comprising panelled bath with tiled surround, vanity wash hand basin, close coupled wc, double glazed window to front, heated towel rail
Outside
front
The property enjoys an overall plot of approximately one third of an acre and sits back from the road with a large driveway providing ample parking and access to the garage. The front garden is lawned with flower and shrub beds, mature trees provide privacy and seclusion.
Double garage
Electric up and over door, power and light available, windows to side and rear, door to side.
Rear garden
The rear garden enjoys a southerly aspect and features a paved terrace to the immediate rear of the property with steps up to the lawned garden with numerous mature trees.
Agents note
Planning permission for Application No 12/00587/ful was passed by Chelmsford Council on 26 May 2012. This conditional consent was for a two storey side and front extension and single storey front extension to the existing residence and included partial demolition to the west side (Full details can be found on the planning portal for Chelmsford Council). Whilst this consent has now obviously lapsed it could be reasonably assumed that a similar application would receive similar consideration.
Property Location
Similar Properties
Detached house For Sale Chelmsford Detached house For Sale CM3 Chelmsford new homes for sale CM3 new homes for sale Flats for sale Chelmsford Flats To Rent Chelmsford Flats for sale CM3 Flats to Rent CM3 Chelmsford estate agents CM3 estate agents



.png)











