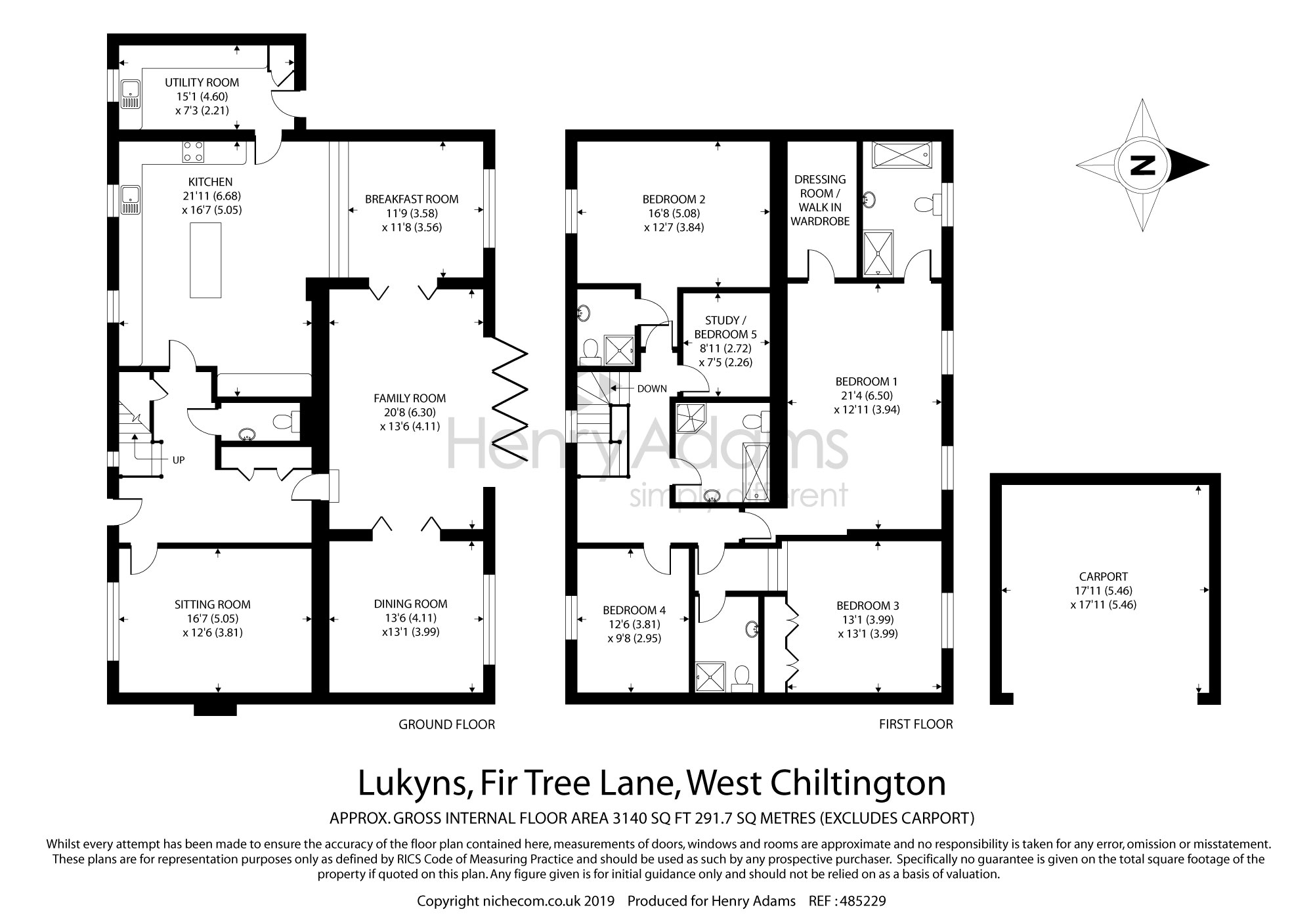4 Bedrooms Detached house for sale in Fir Tree Lane, West Chiltington RH20 | £ 1,250,000
Overview
| Price: | £ 1,250,000 |
|---|---|
| Contract type: | For Sale |
| Type: | Detached house |
| County: | West Sussex |
| Town: | Pulborough |
| Postcode: | RH20 |
| Address: | Fir Tree Lane, West Chiltington RH20 |
| Bathrooms: | 4 |
| Bedrooms: | 4 |
Property Description
Set in a lovely private lane this beautiful property positioned behind electric gates in grounds approaching half an acre. There is a large gravel driveway with ample parking and an open Sussex style barn garage.
On entering the property there is a lovely large entrance hall with porcelain tiled flooring which continues throughout much of the ground floor. To the front of the property is the sitting room with wood burner perfect for the winter evenings. The property is perfectly designed for entertaining with the lovely open feel of space and light. The bespoke kitchen has a central island unit and a range of Neff appliances, copious amount of storage and a large double opening larder cupboard, the worktops are marble effect composite. Off the kitchen is a separate utility room and door to the garden. From the kitchen steps lead down to the breakfast room which in turn leads to the family room with bi-fold doors to the patio. The family room continues into the dining room and these three rooms can be opened to create a 'wow' and flowing entertaining space.
On the first floor the master bedroom overlooks the rear garden and has an impressive bathroom and dressing room. Bedrooms two and three both have en-suite shower rooms and the fourth bedroom has use of the family bathroom. There is an additional room ideal for use as a study or dressing room.
A simply stunning individually designed home to the ‘Wells’ style with exceptional quality and attention to detail.
Outside the garden is well established and screened with a number of large shrubs and trees to create a secluded haven, the garden is mainly laid to lawn.
The village's local parade of shops is approximately one third of a mile distant, whilst Storrington with its good range of shopping facilities and amenities is about two miles. Pulborough with its main line station to London / Victoria is approximately four miles away, whilst the large centres of Horsham and Worthing are approximately twelve and ten miles respectively. Most sporting and leisure activities will be found in the immediate locality, including tennis and cricket, whilst in Storrington there are many leisure activities.
Hallway
Cloakroom
Sitting Room 16'7 (5.05m) x 12'6 (3.81m)
Kitchen 21'11 (6.68m) x 16'7 (5.05m)
Utility Room 15'1 (4.6m) x 7'3 (2.21m)
Breakast Room 11'9 (3.58m) x 11'8 (3.56m)
Family Room 20'8 (6.3m) x 13'6 (4.11m)
Dining Room 13'6 (4.11m) x 13'1 (3.99m)
Landing
Bedroom 1 21'4 (6.5m) x 12'11 (3.94m)
En-Suite Bathroom
Dressing Room / Walk in Wardrobe
Bedroom 2 16'8 (5.08m) x 12'7 (3.84m)
En-Suite Shower Room
Bedroom 3 13'1 (3.99m) x 13'1 (3.99m)
En-Suite Shower Room
Bedroom 4 12'6 (3.81m) x 9'8 (2.95m)
Family Bathroom
Study / Bedroom 5 8'11 (2.72m) x 7'5 (2.26m)
Garden
Garage / Car Port 17'11 (5.46m) x 17'11 (5.46m)
Property Location
Similar Properties
Detached house For Sale Pulborough Detached house For Sale RH20 Pulborough new homes for sale RH20 new homes for sale Flats for sale Pulborough Flats To Rent Pulborough Flats for sale RH20 Flats to Rent RH20 Pulborough estate agents RH20 estate agents



.png)










