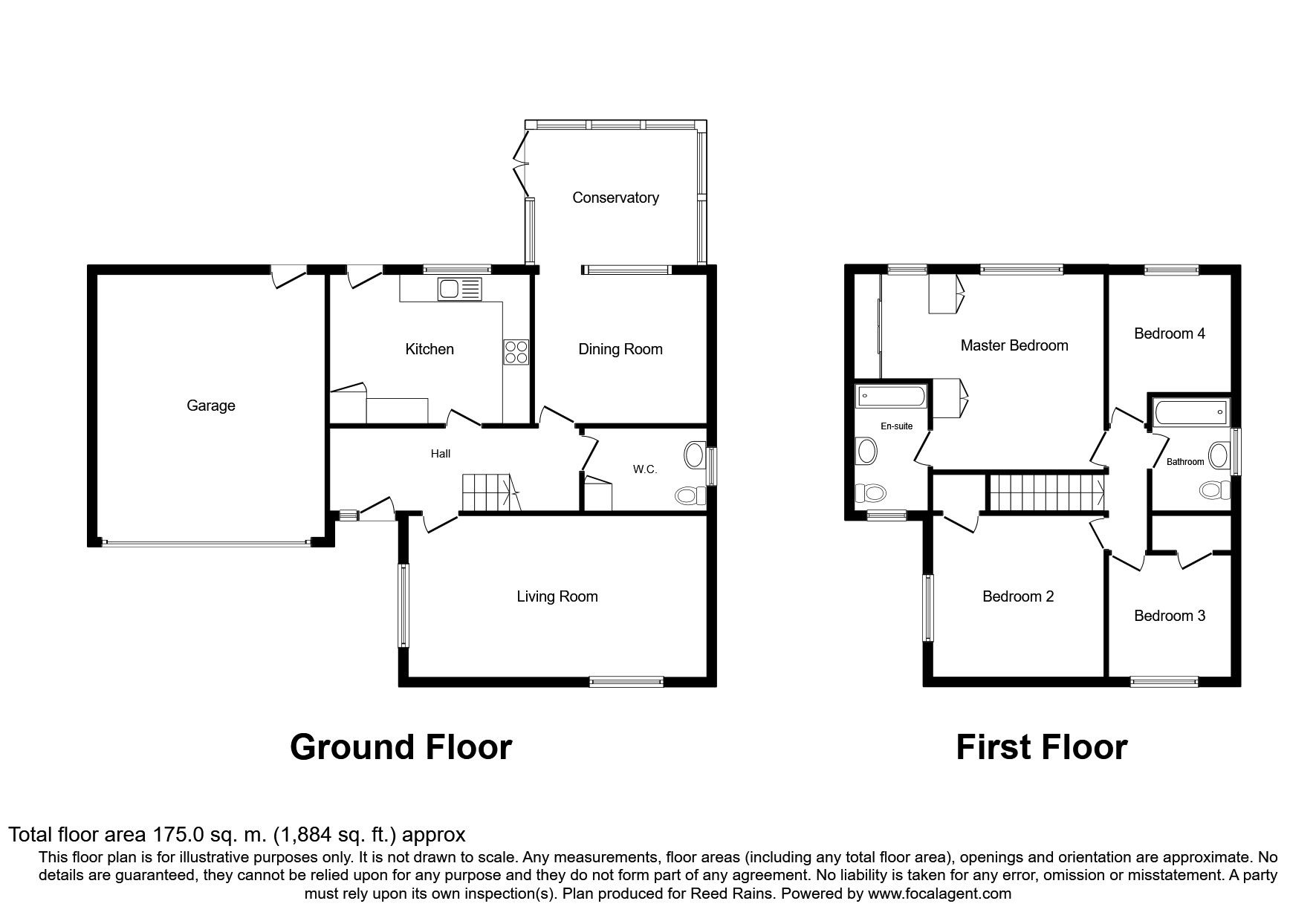4 Bedrooms Detached house for sale in Firbank, Euxton, Chorley PR7 | £ 325,000
Overview
| Price: | £ 325,000 |
|---|---|
| Contract type: | For Sale |
| Type: | Detached house |
| County: | Lancashire |
| Town: | Chorley |
| Postcode: | PR7 |
| Address: | Firbank, Euxton, Chorley PR7 |
| Bathrooms: | 2 |
| Bedrooms: | 4 |
Property Description
Located on the well-renowned Church Park estate in Euxton, arguably one of the finest residential addresses in the area, this fantastic size detached family home is sold with no chain and is sited on a pleasant and private corner plot with countryside walks, schools, amenities and transport links close by. The property is in need of some modernisation and upgrading but offers superb potential to create a truly fabulous family home. Internally the accommodation is well proportioned, offering spacious, thoughtfully laid out living spaces, comprising; entrance hall, large lounge, dining room, conservatory, ground floor WC and fitted kitchen. To the first floor is the family bathroom and four good size bedrooms - the master benefiting from a dressing area and en-suite bathroom. Externally the property has wrap around gardens to the front, side and rear. The front offers a large driveway providing off road parking, leading to the attached double garage which benefits from having power and light connected. The rear garden enjoys a good degree of privacy and is fully enclosed, facing in a westerly direction. Firbank truly is a fabulous location, conveniently positioned in Euxton which offers outstanding schools and a host of amenities such as a library, pharmacy, pubs, eateries and supermarkets. Chorley centre is just a short drive away as is Preston, the M6, M61 and M65 motorways. For those who don't drive, buses run regularly into Chorley and beyond. Strong demand is anticipated for this fabulous home with this in mind, early viewing is highly recommended. No chain.
Entrance Hall
Main entrance door to front. Stairs to first floor. Central heating radiator.
Lounge (3.56m x 6.54m)
Feature fire place housing a coal effect electric fire. Two central heating radiators. Coved ceiling. UPVC double glazed window to front. UPVC double glazed window to side.
Ground Floor WC (1.86m x 2.71m)
Spacious ground floor WC fitted with a low level WC and pedestal wash hand basin and low level WC. Tiled walls. Central heating radiator. Built in storage cupboard. UPVC double glazed window to side.
Dining Room (3.29m x 3.78m)
Central heating radiator. UPVC double glazed window to rear. Doorway opening to:-
Conservatory (3.58m x 0m)
UPVC double glazed conservatory offering pleasant views over the garden. Tiled flooring. Wall mounted electric heater. UPVC double glazed French doors out.
Kitchen (3.26m x 4.39m)
Fitted with a range of wall, base and drawer units with contrasting work surfaces. Inset one and a half bowl sink and drainer unit with mixer tap. Built in electric oven and gas hob with extractor fan built over. Space for fridge freezer, washing machine and dishwasher. Tiled walls. Central heating radiator. Storage cupboard. UPVC double glazed window to rear. Door to rear.
Landing
UPVC double glazed window. Loft access.
Bedroom 1 (3.74m x 4.30m)
Fitted wardrobes. Central heating radiator. UPVC double glazed window to rear. Arch opening to:-
Dressing Area (1.83m x 2.46m)
Fitted drawers and dressing table. UPVC double glazed window to rear.
En-Suite (1.72m x 2.81m)
Fitted with a three piece suite comprising; panelled bath, pedestal wash hand basin and low level WC. Tiled walls. Central heating radiator. UPVC double glazed window to front.
Bedroom 2 (3.62m x 3.77m)
Central heating radiator. UPVC double glazed window to side.
Bedroom 3 (2.70m x 2.72m)
Fitted wardrobe. Central heating radiator. UPVC double glazed window to front.
Bedroom 4 (2.67m x 2.72m)
Central heating radiator. UPVC double glazed window to rear.
Bathroom (1.85m x 2.50m)
Please note this bathroom is not currently in working order. Fitted with a three piece suite comprising; panelled bath, pedestal wash hand basin and low level WC. Tiled walls. Central heating radiator. UPVC double glazed window to side.
External
The property occupies a fantastic corner plot with wrap around gardens to three sides. To the front and side is a large lawned area with planted flowers and shrubs along with a good size driveway providing off road parking for a vehicles leading to the attached double garage. The enclosed rear enjoys an excellent degree of privacy being mainly lawned with flagged pathways and patio area, complimented by well stocked flower and shrub borders.
Double Garage
Double garage with power and light connected and electric remote control up and over door to front.
Plot Maps
Important note to purchasers:
We endeavour to make our sales particulars accurate and reliable, however, they do not constitute or form part of an offer or any contract and none is to be relied upon as statements of representation or fact. Any services, systems and appliances listed in this specification have not been tested by us and no guarantee as to their operating ability or efficiency is given. All measurements have been taken as a guide to prospective buyers only, and are not precise. Please be advised that some of the particulars may be awaiting vendor approval. If you require clarification or further information on any points, please contact us, especially if you are traveling some distance to view. Fixtures and fittings other than those mentioned are to be agreed with the seller.
/8
Property Location
Similar Properties
Detached house For Sale Chorley Detached house For Sale PR7 Chorley new homes for sale PR7 new homes for sale Flats for sale Chorley Flats To Rent Chorley Flats for sale PR7 Flats to Rent PR7 Chorley estate agents PR7 estate agents



.png)











