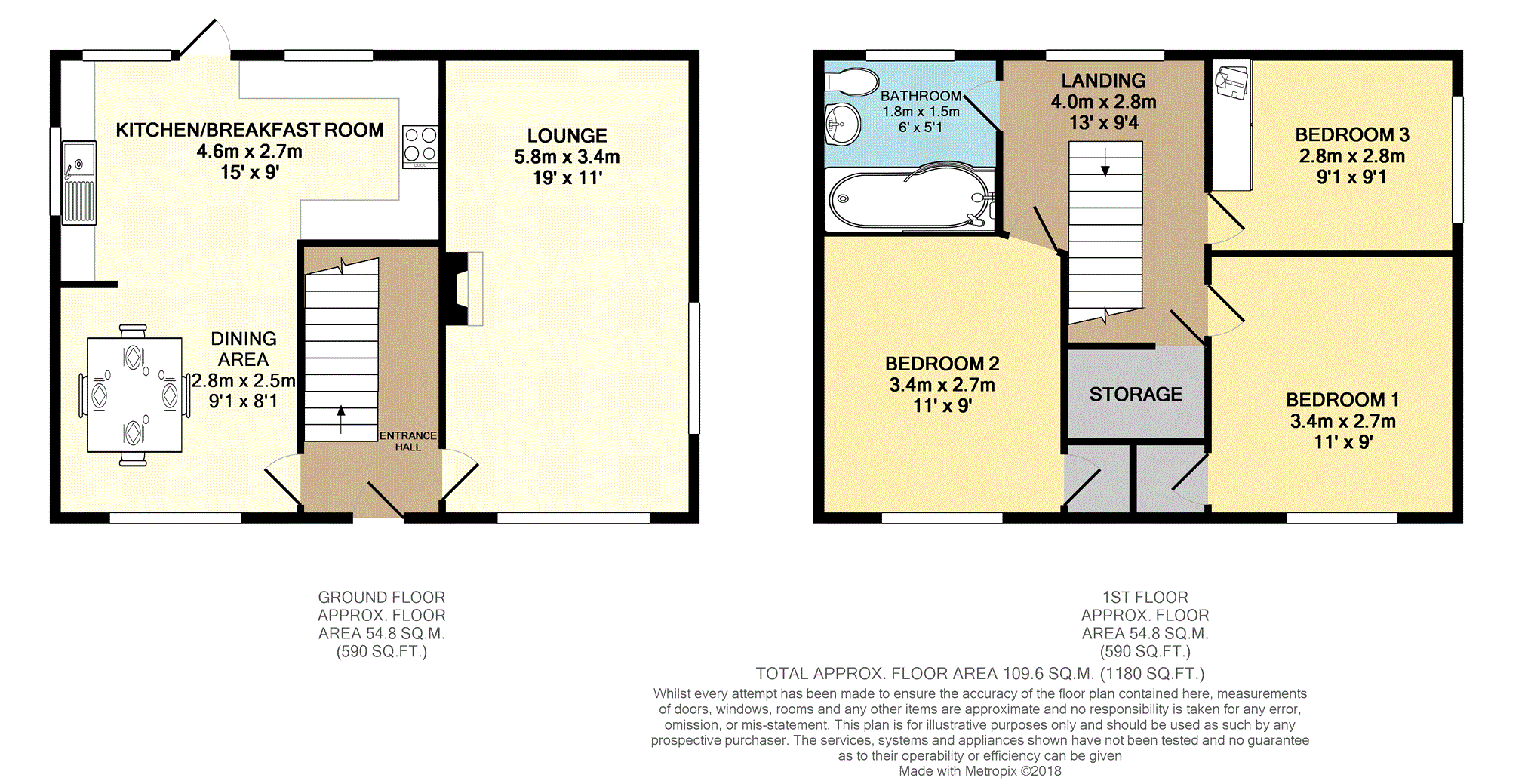3 Bedrooms Detached house for sale in Firbrook Avenue, Deeside CH5 | £ 175,000
Overview
| Price: | £ 175,000 |
|---|---|
| Contract type: | For Sale |
| Type: | Detached house |
| County: | Flintshire |
| Town: | Deeside |
| Postcode: | CH5 |
| Address: | Firbrook Avenue, Deeside CH5 |
| Bathrooms: | 1 |
| Bedrooms: | 3 |
Property Description
*** No Upwards Chain ***
Standing proud on Firbrook Avenue is this tastefully decorated, to an extremely high standard, three double bedroom family home, benefiting from off road parking, gas central heating and double glazing throughout.
In brief the property comprises: Bright dining area leading through to a modern kitchen, large lounge with a feature gas log burner, three double bedrooms and the three piece family bathroom.
Outside to the front is a three car driveway, to the rear is a very private paved area and to the side a good size garden (with summer house), great for entertaining purposes.
This beautiful home is found in the ever popular location of Connah's Quay and with it being close to shops, good schools and transport links, it is an ideal buy for a family or the commuter wishing to work further afield.
Don't miss out! Book 24/7 at .
Dining Area
9'1" x 8'1"
Laminate flooring, radiator, double glazed window to the front aspect.
Kitchen
15'0" x 9'0"
Laminate flooring, space for fridge freezer, space and plumbing for washing machine, "Rangemaster" sink with chrome mixer tap, integrated electric oven and electric induction hob.
Two double glazed windows to the rear aspect, double glazed window to the side aspect and an external door to the rear. Partly tiled walls, base and wall units.
Lounge
19'0" x 11'0"
Carpeted, gas log burner with oak beam above and tiles below, two radiators, TV point, double glazed windows to the front and side aspect.
Bedroom One
11'0" x 9'0"
Storage cupboard, double glazed window to the front aspect, radiator, carpet.
Bedroom Two
12'0" x 8'1"
Storage cupboard, double glazed window to the front aspect, radiator, carpet.
Bedroom Three
9'1" x 9'1"
Fitted mirror wardrobes, double glazed window to the side aspect, radiator, carpet.
Bathroom
6'0" x 5'1"
L shaped bath with over head shower, low level WC, wash hand basin, tiled floor and walls, electric towel rail, obscure double glazed window to the rear aspect.
Property Location
Similar Properties
Detached house For Sale Deeside Detached house For Sale CH5 Deeside new homes for sale CH5 new homes for sale Flats for sale Deeside Flats To Rent Deeside Flats for sale CH5 Flats to Rent CH5 Deeside estate agents CH5 estate agents



.png)


