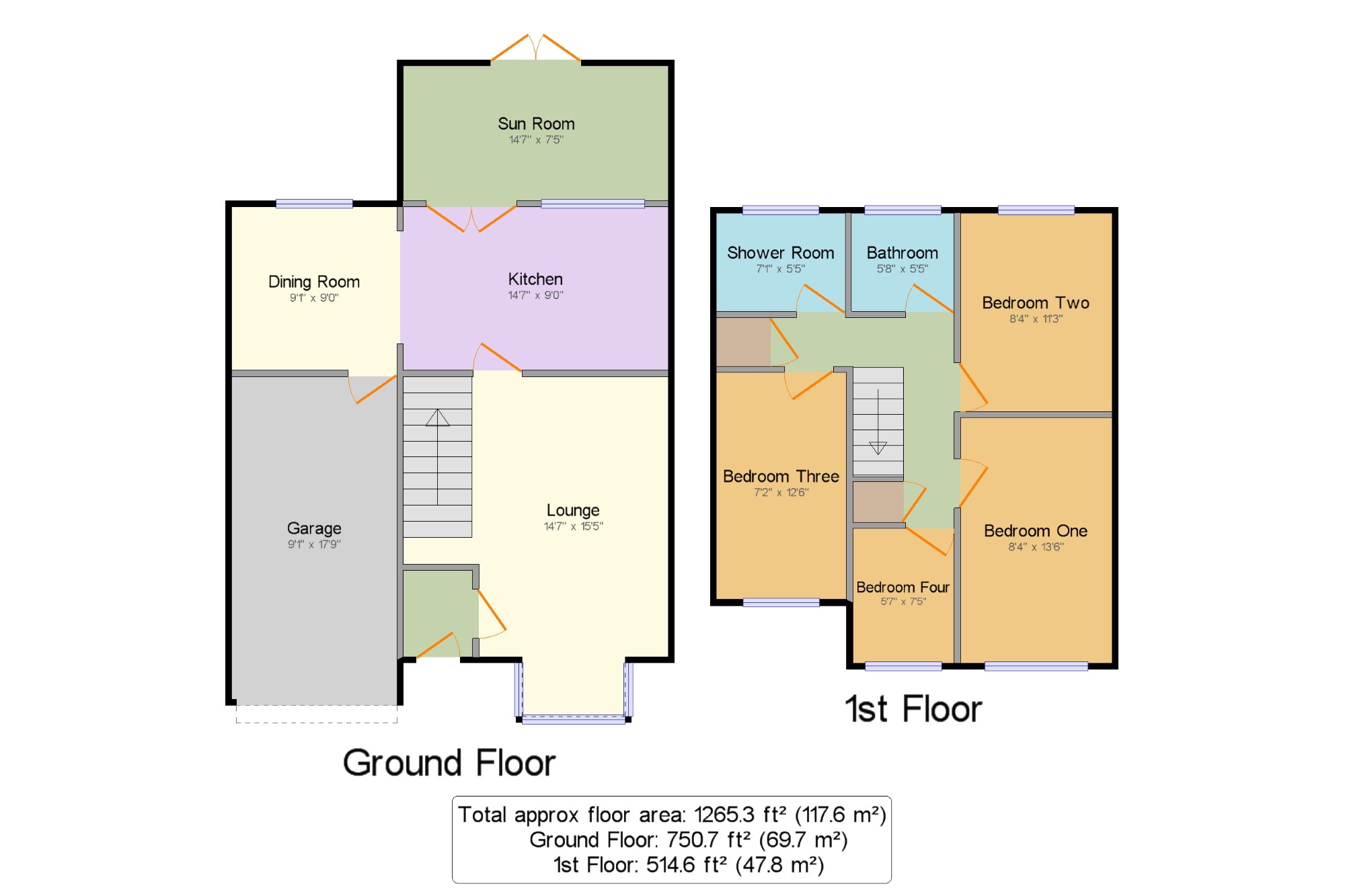4 Bedrooms Detached house for sale in Fircroft Drive, Hucknall, Nottingham, Nottinghamshire NG15 | £ 230,000
Overview
| Price: | £ 230,000 |
|---|---|
| Contract type: | For Sale |
| Type: | Detached house |
| County: | Nottingham |
| Town: | Nottingham |
| Postcode: | NG15 |
| Address: | Fircroft Drive, Hucknall, Nottingham, Nottinghamshire NG15 |
| Bathrooms: | 2 |
| Bedrooms: | 4 |
Property Description
Spacious four bedroom detached house situated in a quiet and popular cul-de-sac location. The property would be ideal for any growing family looking to upsize and also benefits from being sold with no upward chain. The home is well presented throughout and briefly comprises of; an entrance hall, lounge, open plan kitchen/dining room and a sun room which leads out to the garden. To the first floor are four bedrooms with three being good size doubles, a shower room and a further bathroom. Outside the property is a drive for off street parking which leads to a integral garage and also a lawned area. To the rear is a private enclosed landscaped garden with stunning views over open fields. The garden has been split into multiple sections which includes laid to lawn sections, a large decked area, pebbled path and a selection mature beds/trees. The garden also allows access open to the fields through a private gate. A viewing is highly recommended to appreciate the size and quality of this property.
Detached house
Four bedrooms
Open plan kitchen/diner
Quiet and popular Cul-de-sac area
Off street parking and integral garage
Ideal for any growing family
Two bathrooms
A viewing is highly recommended
Entrance Hall3'10" x 4'9" (1.17m x 1.45m). UPVC double glazed door leading to the drive. Built-in storage cupboard.
Lounge14'7" x 15'5" (4.45m x 4.7m). UPVC double glazed bay window. Designer radiator and gas fire.
Dining Room9'1" x 9' (2.77m x 2.74m). UPVC double glazed window. Designer radiator. Allows access to the integral garage.
Kitchen14'7" x 9' (4.45m x 2.74m). UPVC French double glazed door. Double glazed uPVC window. Roll edge work surface, wall and base units, stainless steel sink, electric double oven, electric hob with over hob extractor, space for washing machine and built-in dishwasher.
Sun Room14'7" x 7'5" (4.45m x 2.26m). UPVC double glazed windows and French doors leading out to the garden. Two designer radiators.
Bedroom One8'4" x 13'6" (2.54m x 4.11m). UPVC double glazed window. Radiator.
Bedroom Two8'4" x 11'3" (2.54m x 3.43m). UPVC double glazed window. Radiator.
Bedroom Three7'2" x 12'6" (2.18m x 3.8m). UPVC double glazed window. Radiator.
Bedroom Four5'7" x 7'5" (1.7m x 2.26m). UPVC double glazed window. Radiator.
Bathroom5'8" x 5'5" (1.73m x 1.65m). UPVC double glazed window. Standard WC, panelled jacuzzi bath, shower over bath and porcelain sink. Underfloor heating.
Shower Room7'1" x 5'5" (2.16m x 1.65m). UPVC double glazed window. Standard WC, multi-function shower cubicle and porcelain sink. Radiator.
Garage9'1" x 17'9" (2.77m x 5.4m).
Property Location
Similar Properties
Detached house For Sale Nottingham Detached house For Sale NG15 Nottingham new homes for sale NG15 new homes for sale Flats for sale Nottingham Flats To Rent Nottingham Flats for sale NG15 Flats to Rent NG15 Nottingham estate agents NG15 estate agents



.png)











