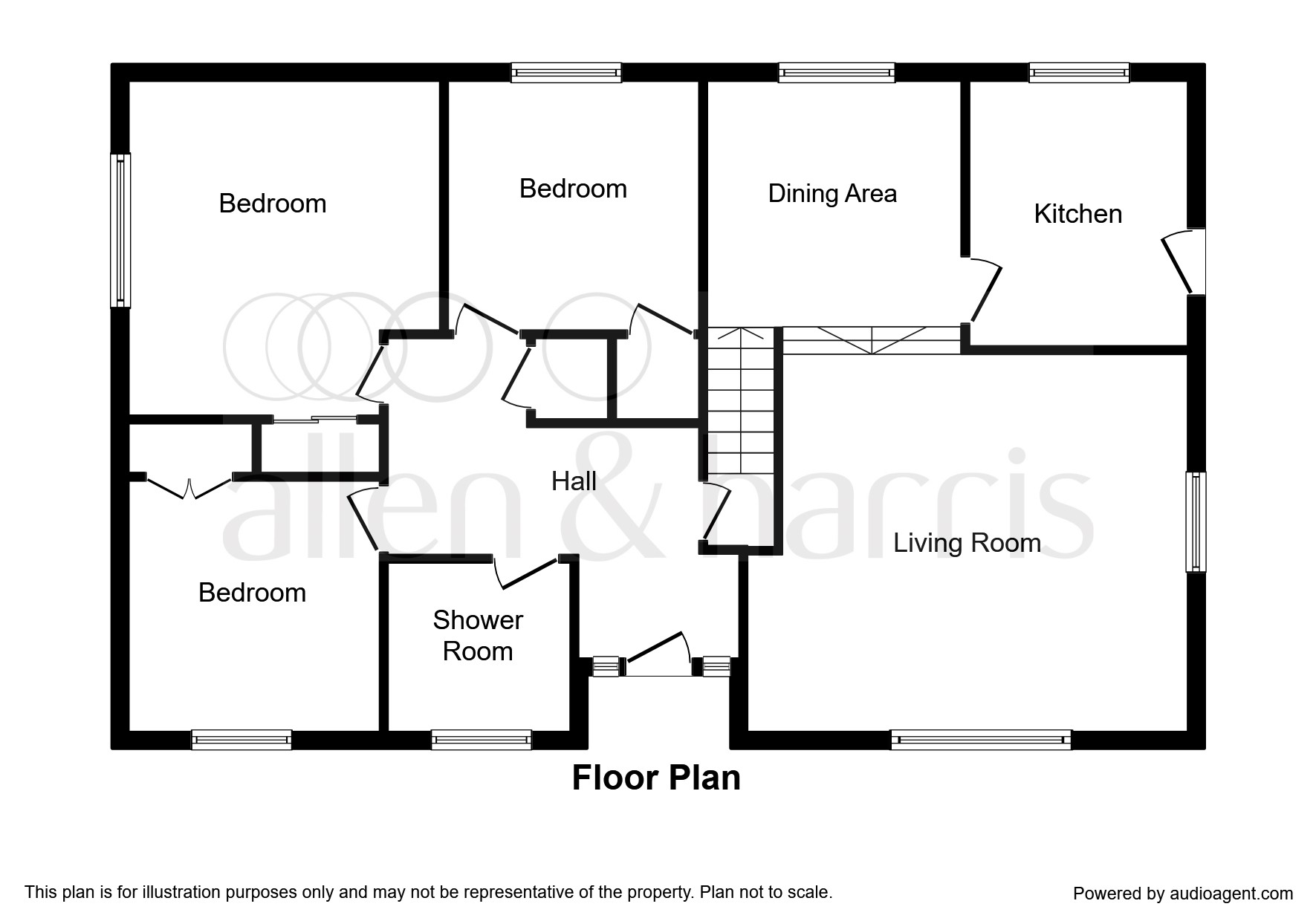3 Bedrooms Detached house for sale in Firpark Terrace, Cambusbarron, Stirling FK7 | £ 280,000
Overview
| Price: | £ 280,000 |
|---|---|
| Contract type: | For Sale |
| Type: | Detached house |
| County: | Stirling |
| Town: | Stirling |
| Postcode: | FK7 |
| Address: | Firpark Terrace, Cambusbarron, Stirling FK7 |
| Bathrooms: | 1 |
| Bedrooms: | 3 |
Property Description
Summary
A rarely available and deceptively spacious 3 bedroom split level bungalow ideally situated in a peaceful cul de sac locale with stunning views across the Carse of Stirling.
Description
This individually designed and built family home offers excellent spacious accommodation within a much sought after residential development. The split level accommodation is accessed from a welcoming hallway with the lower level down a short flight of stairs and consists of L shaped room with lounge open plan to dining area and a attractive fitted kitchen with an array of wall and floor units. Fabulous views make the lounge area an ideal place to unwind and relax. The upper level provides three double bedrooms and stylish fully tiled shower room. Excellent levels of storage can be found throughout the property with each of the bedrooms benefiting from in-built storage and external storage provision also available.
All rooms are presented in bright fresh décor. Fixtures and fittings are to a good standard. Warmth is provided by gas fired central heating and double glazed windows have been installed.
The property sits on a generous plot, well situated within the cul de sac and may, subject to the appropriate consents, offer the possibility of further development. The front garden consists of lawn and selection of trees and shrubs. A driveway to the side provides off street parking for 2-3 family sized cars. The larger rear garden provides a bright patio and lawn with attractive mature trees, plants and flower beds surrounding.
Lounge 17' 2" max x 12' 11" max ( 5.23m max x 3.94m max )
Dining 12' max x 10' max ( 3.66m max x 3.05m max )
Kitchen 10' 5" max x 8' 7" ( 3.17m max x 2.62m )
Bedroom 13' 11" max x 12' 3" max ( 4.24m max x 3.73m max )
Bedroom 10' 1" x 9' 11" ( 3.07m x 3.02m )
Bedroom 9' 10" x 9' 9" ( 3.00m x 2.97m )
Shower Room
1. Money laundering regulations: Intending purchasers will be asked to produce identification documentation at a later stage and we would ask for your co-operation in order that there will be no delay in agreeing the sale.
2. General: While we endeavour to make our sales particulars fair, accurate and reliable, they are only a general guide to the property and, accordingly, if there is any point which is of particular importance to you, please contact the office and we will be pleased to check the position for you, especially if you are contemplating travelling some distance to view the property.
3. Measurements: These approximate room sizes are only intended as general guidance. You must verify the dimensions carefully before ordering carpets or any built-in furniture.
4. Services: Please note we have not tested the services or any of the equipment or appliances in this property, accordingly we strongly advise prospective buyers to commission their own survey or service reports before finalising their offer to purchase.
5. These particulars are issued in good faith but do not constitute representations of fact or form part of any offer or contract. The matters referred to in these particulars should be independently verified by prospective buyers or tenants. Neither sequence (UK) limited nor any of its employees or agents has any authority to make or give any representation or warranty whatever in relation to this property.
Property Location
Similar Properties
Detached house For Sale Stirling Detached house For Sale FK7 Stirling new homes for sale FK7 new homes for sale Flats for sale Stirling Flats To Rent Stirling Flats for sale FK7 Flats to Rent FK7 Stirling estate agents FK7 estate agents



.png)











