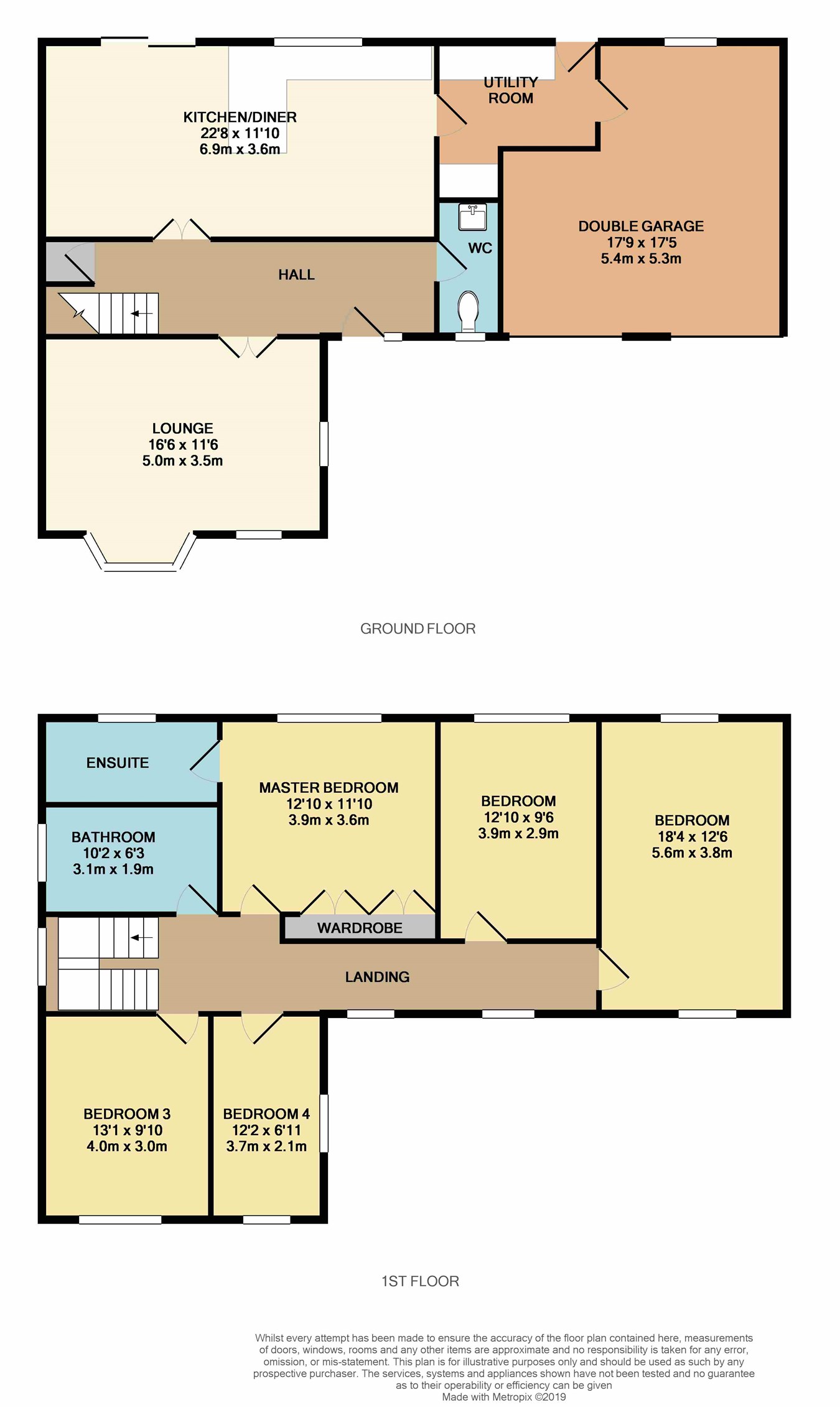5 Bedrooms Detached house for sale in Firs Road, Bolton BL5 | £ 435,000
Overview
| Price: | £ 435,000 |
|---|---|
| Contract type: | For Sale |
| Type: | Detached house |
| County: | Greater Manchester |
| Town: | Bolton |
| Postcode: | BL5 |
| Address: | Firs Road, Bolton BL5 |
| Bathrooms: | 0 |
| Bedrooms: | 5 |
Property Description
Five bedroom executive detached property situated upon a quiet residential cul de sac in the Over Hulton area. This property comes to the market chain free and with Freehold tenure, whilst offering substantial internal accommodation this property also boasts the potential to extend to the side and front (subject to planning permission). Internally there is an open plan fully integrated kitchen dining room with a good sized utility room, integral access to the double garage, along with a five generous bedrooms on offer. Externally there is a large driveway for multiple vehicles with ample turning space, further secure, gated parking at the side, ideal for caravan, motor home etc. The private rear garden is not overlooked. If you are looking for further external space you are on the doorstep for local country park, superb access to the motorway, as well as highly regarded school options and other amenities.
Entrance hall
Karndean flooring, stairs to first floor, understairs storage.
Lounge
5.00m x 3.50m (16' 5" x 11' 6") Double door access, double glazed bay window, two radiators.
Open plan kitchen dining area
3.6m x 6.9m (11' 10" x 22' 8") Open plan kitchen and dining area with a range of wall and base units, double glazed window, and patio doors to the rear garden, integrated Neff appliances including double oven, induction hob, tall larder fridge and a Bosh dishwasher. Breakfast bar for additional seating, along with a seating area in the dining area.
Utility room
Plumbed for washing machine, vented for a dryer, space for American style fridge freezer, access to the double garage and external access to the rear garden.
Guest WC
Two piece suite comprising of wash hand basin and wc. Double glazed window, radiator.
Garage
5.4m x 5.3m (17' 9" x 17' 5") Integral access, double up and over doors, double glazed window, power and lighting.
Landing
Feature arch stained window, additional double glazed windows, radiator.
Bedroom one
3.9m x 3.6m (12' 10" x 11' 10") Double glazed window, built in wardrobes, access to the en-suite.
En-suite
Three piece suite with walk in shower, wc and wash hand basin. Towel radiator, double glazed window.
Bedroom
3.8m x 5.6m (12' 6" x 18' 4") Double glazed windows to the front and rear, radiator.
Bedroom
4.0m x 3.0m (13' 1" x 9' 10") Double glazed window, radiator.
Bedroom
2.9m x 3.9m (9' 6" x 12' 10") Double glazed windows, radiator.
Bedroom
2.1m x 3.7m (6' 11" x 12' 2") Double glazed window, radiator.
Bathroom
1.9m x 3.1m (6' 3" x 10' 2") Four piece modern suite comprising of panelled bath, walk in power shower, wash hand basin and wc. Double glazed window, heated towel rail.
Gardens
There is a large driveway to the front providing ample off road parking which is block paved and framed by Indian stone and cobbles, additional secure parking to the side ideal for a caravan, boats and motor home. There is potential to extend to the side and front (subject to planning permission). To the rear the garden is private and not overlooked, paved and lawned with a South facing timber log summerhouse.
Property Location
Similar Properties
Detached house For Sale Bolton Detached house For Sale BL5 Bolton new homes for sale BL5 new homes for sale Flats for sale Bolton Flats To Rent Bolton Flats for sale BL5 Flats to Rent BL5 Bolton estate agents BL5 estate agents



.png)











