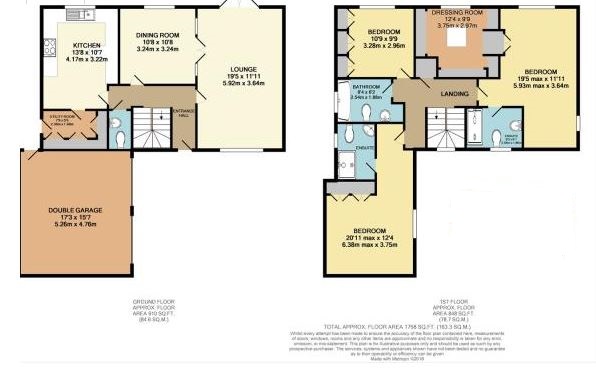4 Bedrooms Detached house for sale in Firside Grove, Sidcup DA15 | £ 875,000
Overview
| Price: | £ 875,000 |
|---|---|
| Contract type: | For Sale |
| Type: | Detached house |
| County: | Kent |
| Town: | Sidcup |
| Postcode: | DA15 |
| Address: | Firside Grove, Sidcup DA15 |
| Bathrooms: | 3 |
| Bedrooms: | 4 |
Property Description
Full description We are pleased to offer to the market this extremely well presented 4 bedroom detached house which we feel is ideal for a family who like to entertain. Maintained in beautiful condition and situated on a corner plot of this sought after road on The Hollies development. The Hollies offers a parkland setting and private leisure centre which is optional for this property and located just a short walk from Sidcup train station, shops and some sought after schools.
The property features a deceptively large lounge which runs from the front to the back of the property and flows round to the dining room all presented to a high standard with beautiful flooring and doors on to the rear garden. The kitchen is stunning and has been recently installed with a range of appliances and stylish work surfaces as well as offering a separate utility room. The downstairs also features a separate w.C. And plenty of storage. To the first floor is a large 19'5 x 13'2 master bedroom with modern en-suite shower room and an amazing hidden entrance through to a 12'1 x 9'6 walk-in dressing room which could be used as bedroom four with another entrance available from the landing. The second bedroom is also of a good size and this too offers an en-suite shower room. The third bedroom is a good double bedroom with fitted wardrobes and this sits beside the main family bathroom.
Externally the rear garden is larger than average for this development and is ideal for entertaining with its tasteful lighting and outdoor bar with several seating areas. There is also a 17'1 x 16'3 double garage and offers plenty of off street parking to the front with it being set back nicely from the close.
This is such a well presented modern house in one of Sidcup's most sought after developments. We feel its ideal for those who love to have family and friends over and internal viewing comes so highly recommended.
Entrance hall
Downstairs wc 5' 5" x 3' 3" (1.65m x 0.99m)
Lounge 20' 0" x 11' 9" (6.1m x 3.58m)
Dining room 10' 6" x 10' 5" (3.2m x 3.18m)
Kitchen 13' 7" x 10' 6" (4.14m x 3.2m)
Utility room 7' 7" x 5' 2" (2.31m x 1.57m)
First floor landing
Bedroom one 19' 5" x 13' 2" (5.92m x 4.01m)
Ensuite 8' 3" x 6' 1" (2.51m x 1.85m)
Bedroom two 20' 9" x 12' 3" (6.32m x 3.73m)
Ensuite 7' 8" x 4' 6" (2.34m x 1.37m)
Bedroom three 10' 7" x 9' 7" (3.23m x 2.92m)
Bedroom four/dressing room 12' 1" x 9' 6" (3.68m x 2.9m)
Family bathroom 8' 3" x 6' 2" (2.51m x 1.88m)
Outside Larger than average rear garden with outdoor bar and several seating areas.
Double garage and off street parking.
Property Location
Similar Properties
Detached house For Sale Sidcup Detached house For Sale DA15 Sidcup new homes for sale DA15 new homes for sale Flats for sale Sidcup Flats To Rent Sidcup Flats for sale DA15 Flats to Rent DA15 Sidcup estate agents DA15 estate agents



.png)




