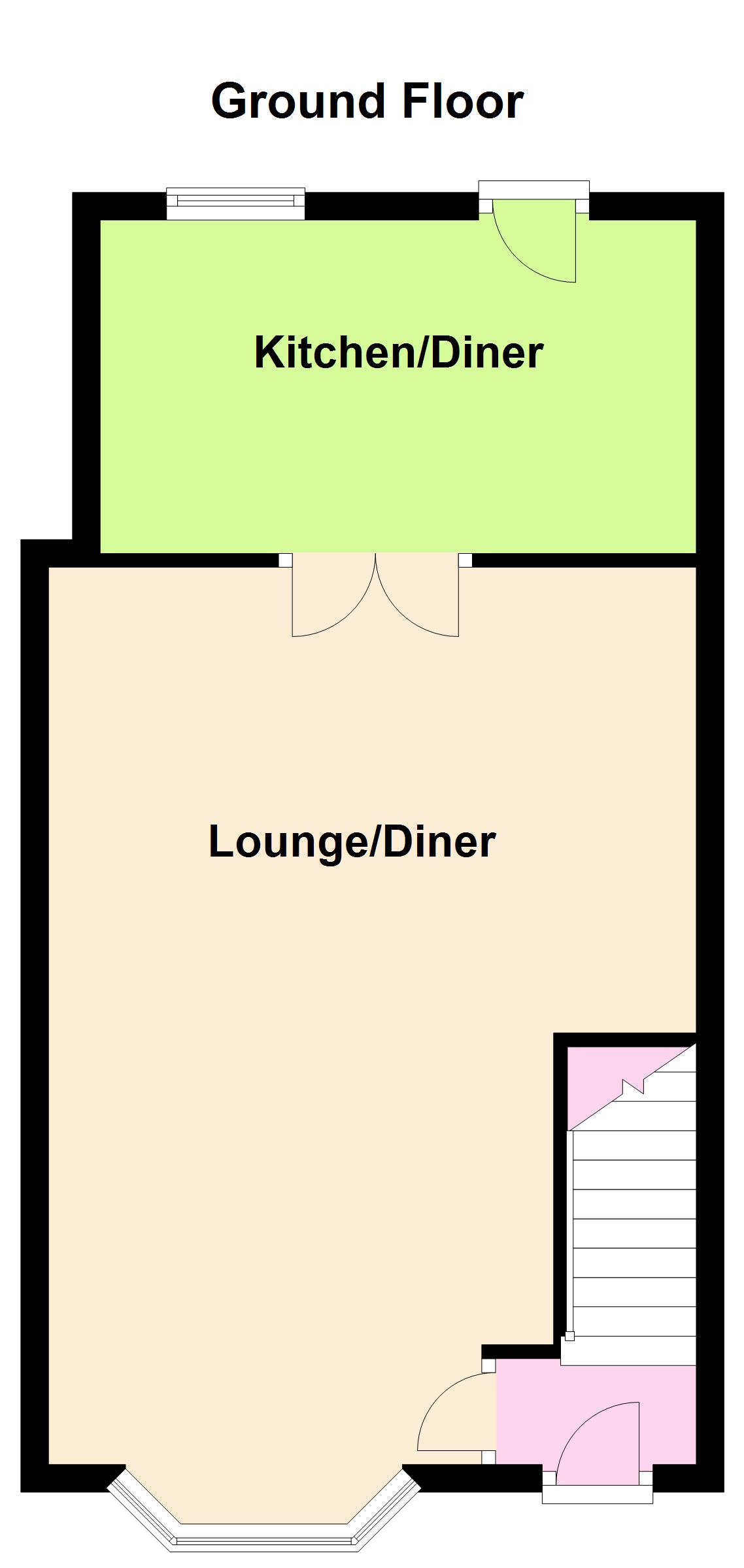2 Bedrooms Detached house for sale in First Lane, Hessle HU13 | £ 115,000
Overview
| Price: | £ 115,000 |
|---|---|
| Contract type: | For Sale |
| Type: | Detached house |
| County: | East Riding of Yorkshire |
| Town: | Hessle |
| Postcode: | HU13 |
| Address: | First Lane, Hessle HU13 |
| Bathrooms: | 1 |
| Bedrooms: | 2 |
Property Description
Turn key opportunity ** ideal for first time buyer / investment buyer. With benefit of detached garage with remote controlled vehicle door ! Do not delay, call to arrange a viewing today!
Entrance Hall
With a uPVC double glazed entrance door, coving to the ceiling, stairs to the first floor.
Lounge/Diner (6.5m x 4.59m)
A lovely spacious room for family relaxation and entertaining, with an oak style fire surround, marble back and hearth with inset coal effect gas fire, walk-in uPVC double glazed bay window to the front elevation, coving to the ceiling, central heating radiator. To the Dining Area there is an understairs storage cupboard, central heating radiator and double opening doors into the kitchen.
Dining Kitchen (2.41m x 4.28m)
Fitted with a good range of base and wall units in a white finish with contrasting worktops, space for a cooker, plumbing for a washing machine, space for a fridge/freezer, tiled effect laminate flooring, coving to the ceiling, gas wall heater, feature glazed window overlooking the dining room, uPVC double glazed window to the rear elevation, uPVC double glazed exterior door.
Landing
With loft hatch and coving.
Bedroom 1 (3.63m x 3.69m)
With a uPVC double glazed window to the front elevation, coving to the ceiling, central heating radiator. Recess for housing a wardrobe.
Bedroom 2 (2.75m x 2.73m)
With a uPVC double glazed window to the rear elevation, coving to the ceiling, central heating radiator, cupboard housing the gas boiler, additional shelved cupboard.
Shower Room (1.73m x 1.64m)
Corner shower cubicle, pedestal wash hand basin, low flush WC, heated towel rail, tiled to ceiling height, uPVC double glazed window to the rear elevation.
Gardens
The property enjoys gardens to the front and rear. To the front of the property there are wrought iron railings with an attractive slated finish to the garden. The rear garden enjoys a westerly facing aspect with a raised paved patio next to the house leading down a couple of steps into the lawned garden. There is a path to the side of the garage leading to the rear tenfoot off Fishemore Avenue.
Garage (6.07m x 3.65m)
A substantial detached garage accessed off Fishemore Avenue with a remote controlled up and over vehicle door and rear personal access door leading into the garden. The garage is of concrete sectional construction with lighting and power connected.
Property Location
Similar Properties
Detached house For Sale Hessle Detached house For Sale HU13 Hessle new homes for sale HU13 new homes for sale Flats for sale Hessle Flats To Rent Hessle Flats for sale HU13 Flats to Rent HU13 Hessle estate agents HU13 estate agents



.png)