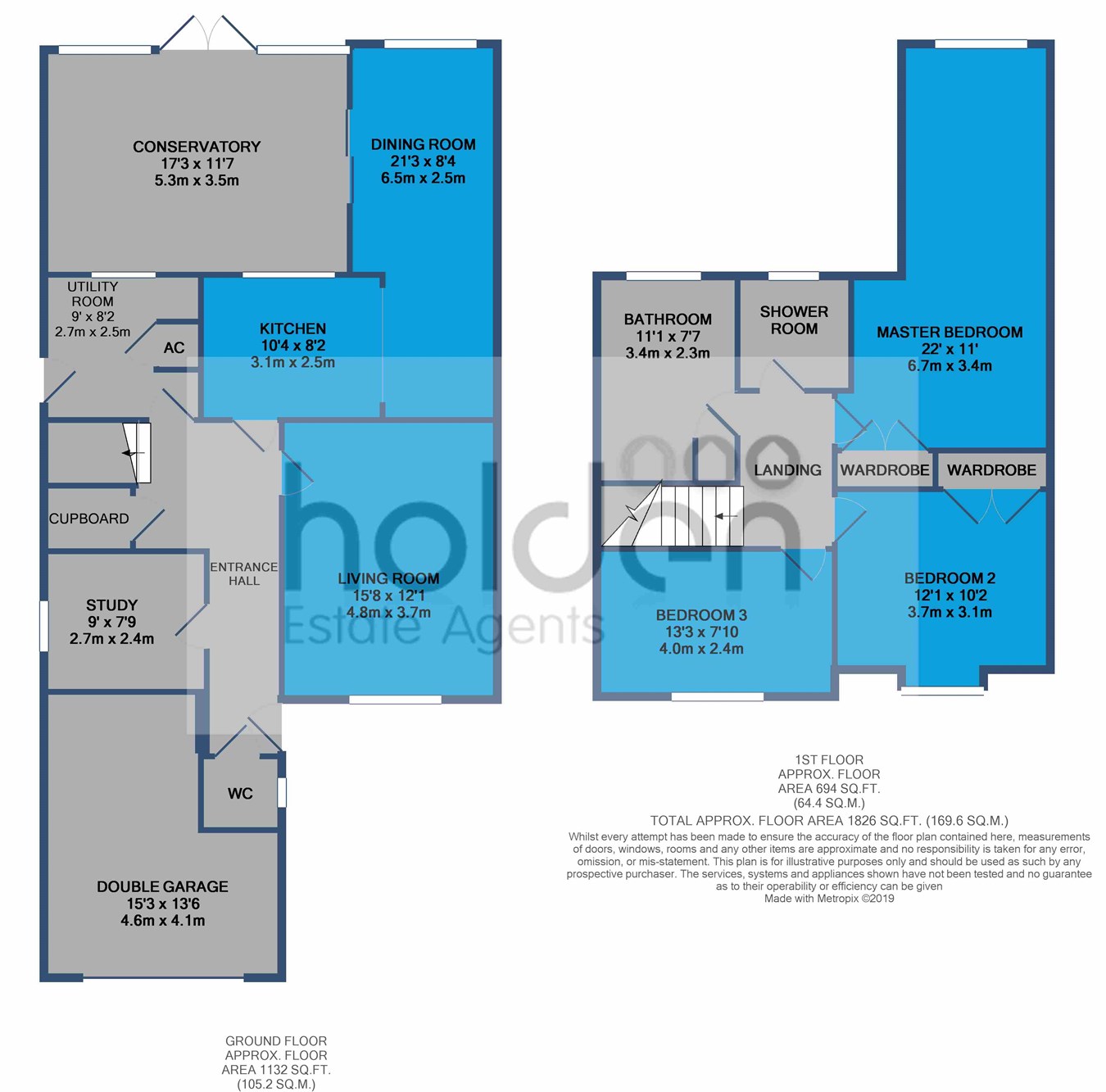3 Bedrooms Detached house for sale in Fish Street, Goldhanger, Maldon CM9 | £ 450,000
Overview
| Price: | £ 450,000 |
|---|---|
| Contract type: | For Sale |
| Type: | Detached house |
| County: | Essex |
| Town: | Maldon |
| Postcode: | CM9 |
| Address: | Fish Street, Goldhanger, Maldon CM9 |
| Bathrooms: | 0 |
| Bedrooms: | 3 |
Property Description
Introduction
enjoy village life and with huge scope for further improvement is this established detached home situated in the heart of the highly sought after idyllic village of Goldhanger. Offering far reaching open views across farmland and the river blackwater the well-balanced spacious accommodation includes a lounge with open fireplace, cloakroom, study, utility room, open plan feel l'shape kitchen/dining room and double glazed conservatory. There are three double bedrooms on the first floor with the master bedroom being a particular feature at 22ft with views over farmland and towards the river blackwater. There is a large family bathroom and a separate shower room which offers huge potential for an en suite to the master bedroom. Externally the property has a double garage, ample off street parking and a good sized private rear garden. In recent years there has been the benefit of double glazing throughout including all external fascias/soffits in PVC and in 2018 a new electric boiler was fitted. There is room to extend this property further to include a fourth bedroom subject to planning permission.
About Goldhanger
The village of Goldhanger is approximately three miles from Heybridge and close by there are shops including Lidl, Aldi, Next, Asda and a large Tescos. Nearby the historic market town of Maldon offers an excellent range of shops. The village is well served by two public houses, a church and a village hall with lots of social activities. A few minutes walk takes you to the sea wall with lovely walks along the coast line and Goldhanger has a popular sailing club.
Accommodation comprises (with approximate room sizes)
Entrance hallway
Main entrance door opening to the hallway with stairs rising to the first floor, under stairs storage cupboard, radiator, door to:
Cloakroom/WC
WC, wash hand basin.
Study 9'0 X 7'7 ( 2.7M X 2.3M ).
Double glazed window to side. Radiator.
Living room 15'8 X 12'1 ( 4.7M X 3.7M ).
Double glazed window to front. Radiator, exposed brick open fireplace.
Kitchen 10'4 X 8'2 ( 3.1M X 2.5M ).
Window to rear looking in to the conservatory and rear garden beyond. Fitted with a range of oak style fronted base and wall mounted units, display cabinets, sink set in to laminate work top, built in oven hob and extractor hood, space for dishwasher, ceiling timber beams, archway open plan to the dining room.
Utility room 9'1 X 8'3 ( 2.8M X 2.5M ).
Window to rear. Slimline Potterton electric boiler. Airing cupboard housing hot water cylinder tank, work top, space for washing machine.
Dining room 21'3 X 8'4 ( 6.5M X 2.3M ).
Double glazed window to rear. Radiator, sliding patio doors to the conservatory.
Conservatory 17'3 X 11'7 ( 5.3M X 3.5M ).
Double glazed windows to rear and side. Quarry tiled floor, storage heater, French doors opening to the rear garden.
First floor landing
Spacious landing doors opening to all rooms. Window to side.
Master bedroom 22'0 X 8'3 > 11'0 ( 6.6M X 2.51M > 3.35M ).
Double glazed window to rear with far reaching views across farmland and the river Blackwater. Built in double wardrobe.
Bedroom two 12'1 X 10'2 ( 3.68M X 3.10M ).
Double glazed window to front. Radiator, built in double wardrobe.
Bedroom three 13'3 X 7'10 ( 4.0M X 2.4M ).
Double glazed window to front. Radiator.
Separate shower room
Potential en suite to master bedroom. Obscure window to rear. Shower cubicle, wash hand basin, WC.
Principal bathroom 11'1 X 7'7 ( 3.38M X 2.31M ).
Obscure window to rear. Four piece suite comprising panel enclosed corner bath, wash hand basin, WC, bidet, radiator, storage cupboard.
Double garage 15'3 X 13'6 > 9'0 ( 4.65M X 4.11M > 2.74M ).
Up and over door. Power and light connected.
Frontage approx. 47ft in depth
Driveway for two vehicles leading up to the garage. Front garden is laid to lawn with mature flowers and shrubs, fish pond, front retaining wall.
Rear garden approx. 70ft depth
Backing on to open farmland. Laid to lawn, enclosed boundaries, timber tool shed, mature flowers, shrubs and small trees.
Property Location
Similar Properties
Detached house For Sale Maldon Detached house For Sale CM9 Maldon new homes for sale CM9 new homes for sale Flats for sale Maldon Flats To Rent Maldon Flats for sale CM9 Flats to Rent CM9 Maldon estate agents CM9 estate agents



.jpeg)











