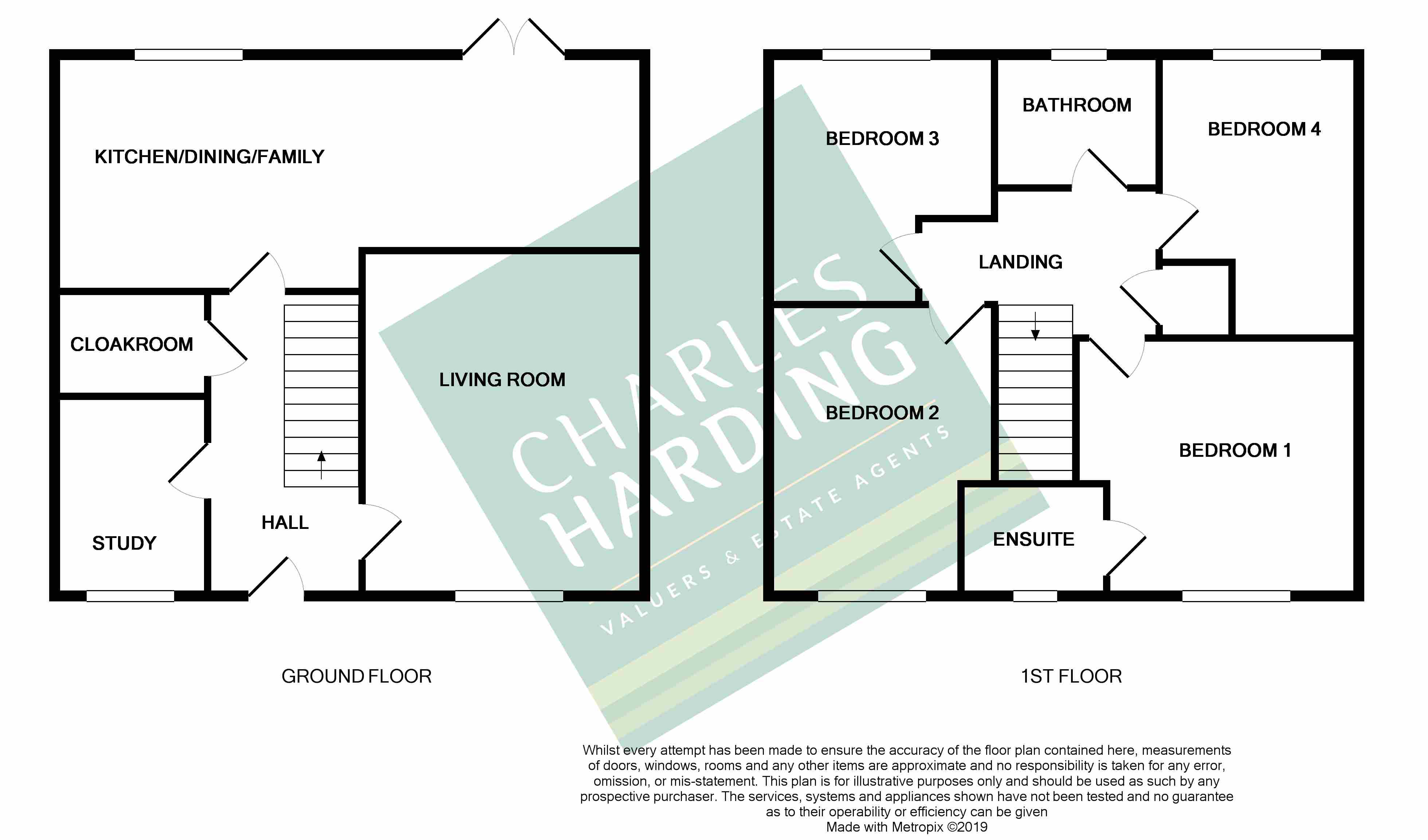4 Bedrooms Detached house for sale in Fitzgerold Avenue, Highworth, Swindon, Wiltshire SN6 | £ 390,000
Overview
| Price: | £ 390,000 |
|---|---|
| Contract type: | For Sale |
| Type: | Detached house |
| County: | Wiltshire |
| Town: | Swindon |
| Postcode: | SN6 |
| Address: | Fitzgerold Avenue, Highworth, Swindon, Wiltshire SN6 |
| Bathrooms: | 2 |
| Bedrooms: | 4 |
Property Description
Charles Harding are pleased to offer this splendid 4 bedroom detached family home set in the most enviable location rarely available in the popular market town of Highworth. This spacious and well proportioned property must be viewed to fully appreciate all that is on offer. Having been maintained to a high standard by the current owners, the well balanced accommodation on offer briefly comprises of four double bedrooms, en-suite to master bedroom, splendid c.26ft kitchen/dining/family room, living room, study, entrance hall, cloakroom and modern fitted family bathroom. Further attributes include uPVC double glazing and gas central heating. Externally the home boasts a landscaped rear garden, along with driveway parking for 2 cars directly to the side of the home leading to the single garage. This location within Highworth is particularly sought after due to its accessibility to local shops, schools and amenities and as such, Charles Harding strongly recommend an early inspection to avoid disappointment.
Front Door To Entrance Hall
Stairs to first floor with under stairs storage system, tiled flooring, radiator, telephone point, doors to cloakroom, living room, study and kitchen/dining/family room.
Cloakroom
A modern two piece white suite comprising of a low level WC, pedestal wash hand basin, half height tiling, inset spot downlighters, radiator and extractor fan
Living Room (4.75m x 3.86m)
UPVC double glazed window to front aspect, radiator, TV point
Kitchen/Dining/Family Room (8.1m x 3.25m)
A particular feature of this property is the splendid 26' room which is at the heart of the home. There is a modern fitted kitchen comprising of a stainless steel one and a half bowl single drainer sink unit with mixer taps and cupboards and drawers below, further range of matching cupboards and drawers at both eye and base level with colour co-ordinated work surfaces and tiled splash backs, built in oven with gas hob and extractor hood over, integrated fridge/freezer, integrated dishwasher and washer/dryer, concealed wall mounted boiler, colour-coordinated tiled flooring, ample space for dining table and chairs, two radiators, uPVC double glazed window and uPVC double glazed French doors with full length side panel windows to rear aspect leading to the garden, inset spot down lighters to the kitchen area.
Study (2.08m x 3.25m)
UPVC double glazed window to front aspect, radiator
Bedroom 1 (3.89m x 3.78m)
UPVC double glazed window to front aspect, radiator, TV and telephone points, door to en-suite.
Ensuite
Modern fitted white suite comprising of a double width tiled shower cubicle with fitted shower, low level WC, pedestal wash hand basin, colour co-ordinated tiling to principal areas, obscure uPVC double glazed window to front aspect, radiator, inset spot down lighters, extractor fan.
Bedroom 2 (4.27m x 3.1m)
UPVC double glazed window to front aspect, radiator.
Bedroom 3 (3.43m x 3.15m)
UPVC double glazed window to rear aspect, radiator.
Bedroom 4 (2.9m x 2.74m)
UPVC double glazed window to rear aspect, radiator.
Family Bathroom
Modern fitted white suite comprising of a panelled enclosed bath with shower over and glass shower screen, pedestal wash hand basin, low level WC, colour co-ordinated tiled splash backs, obscure uPVC double glazed window to rear aspect, inset spot down lighters, extractor fan, radiator.
Rear Garden
An enclosed landscaped rear garden boasting a full width paved patio area to the fore with stone border, remainder is mainly laid to lawn with flower and shrub borders, enclosed by wooden fencing, outside tap and side pedestrian access via garden gate to driveway/garage.
Garage And Driveway
Driveway parking for 2 cars extends directly to the side of the home and in turn leads to the single garage, which boasts a pitched roof, metal up and over door, personal door, power and light.
Property Location
Similar Properties
Detached house For Sale Swindon Detached house For Sale SN6 Swindon new homes for sale SN6 new homes for sale Flats for sale Swindon Flats To Rent Swindon Flats for sale SN6 Flats to Rent SN6 Swindon estate agents SN6 estate agents



.png)











