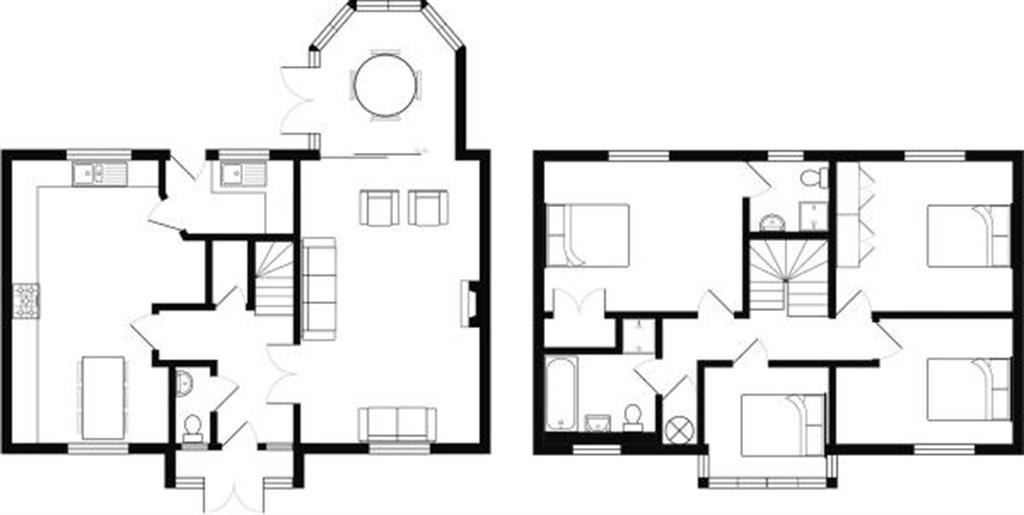4 Bedrooms Detached house for sale in Fitzharding Road, Ham Green, North Somerset BS20 | £ 475,000
Overview
| Price: | £ 475,000 |
|---|---|
| Contract type: | For Sale |
| Type: | Detached house |
| County: | Bristol |
| Town: | Bristol |
| Postcode: | BS20 |
| Address: | Fitzharding Road, Ham Green, North Somerset BS20 |
| Bathrooms: | 0 |
| Bedrooms: | 4 |
Property Description
This is a lovely family home with a great garden and light and airy accommodation. There is a 20ft living room leading into the conservatory, a beautifully refitted kitchen/dining room, a utility room and cloakroom to complete the ground floor. Upstairs there are four bedrooms (master with wardrobes and refitted ensuite), three further good sized bedrooms and a family bathroom. This home can be found on the high quality St Katherine's Park development and also offers a double garage, parking, an enclosed rear garden, double glazing and gas central heating.
Entrance porch
Upvc double glazed double front door, tiled floor, inner door to;
entrance hall
Oak flooring, stairs to first floor, built in cupboard, coved ceiling, doors to cloakroom, lounge, and kitchen/diner.
Cloakroom
Oak flooring, obscure Upvc double glazed window to front, radiator, white low level w.C, pedestal wash hand basin, tiled splash back.
Lounge
6.10m (20' 0") x 3.86m (12' 8")
Oak flooring, coved ceiling, Upvc double glazed window to front, two radiators, chimney breast with brick fireplace housing wood burner with oak mantle over, Upvc double glazed sliding patio doors to;
conservatory
3.78m (12' 5") x 2.92m (9' 7")
Tiled floor with underfloor heating, range of Upvc double glazed windows overlooking the rear garden, Upvc double glazed double doors opening to the rear garden.
Kitchen/dining room
6.10m (20' 0") x 4.14m (13' 7")
Upvc double glazed window to front and rear, coved ceiling, natural stone tiled floor with underfloor heating top kitchen area, radiator, recently fitted range of cream eye level and base units with solid oak wooden work surfaces incorporating an inset Belfast sink, built in dishwasher and extractor fan, space for range style cooker, under unit lighting, door to;
utility room
2.74m (9' 0") x 1.57m (5' 2")
Natural stone tiled floor, cream eye level and base units, laminated worktops, sink and drainer units, plumbing for washing machine, door to rear garden.
Landing
landing
Loft hatch, radiator, built in airing cupboard.
Master bedroom
4.27m (14' 0") x 3.35m (11' 0")
Upvc double glazed window to rear, radiator, built in triple wardrobe, door to;
ensuite
Obscure Upvc double glazed window to rear, tiled walls, modern white suite comprising shower cubicle with shower and screen, low level w.C, wash hand basin with vanity unit below, extractor fan, chrome heated towel rail/radiator, tiled flooring.
Bedroom 2
3.91m (12' 10") x 3.40m (11' 2")
Upvc double glazed window to rear, two built in wardrobes, radiator.
Bedroom 3
3.66m (12' 0") x 2.67m (8' 9")
Upvc double glazed window to front, radiator.
Bedroom 4
2.74m (9' 0") x 2.69m (8' 10")
Upvc double glazed window to front, radiator.
Bathroom
Upvc double glazed window to front, tiled walls, chrome heated towel rail/radiator, fitted white three piece suite comprising panelled bath, low level w.C, pedestal wash hand basin, extractor fan, wall mounted shaver point, shower cubicle and tiled flooring.
Rear garden
Paved patio located directly outside the kitchen and utility rooms, leading to lawn with further patio, enclosed by timber fencing, water tap, lighting, gate to;
double garage
Blocked paved driveway provides off road parking for two -four cars leading to the double garage which is situated under a coach house to the side of the property. The double garage offers twin doors - one being with an electric up and over door and one manually operated, power and light.
Property Location
Similar Properties
Detached house For Sale Bristol Detached house For Sale BS20 Bristol new homes for sale BS20 new homes for sale Flats for sale Bristol Flats To Rent Bristol Flats for sale BS20 Flats to Rent BS20 Bristol estate agents BS20 estate agents



.png)











