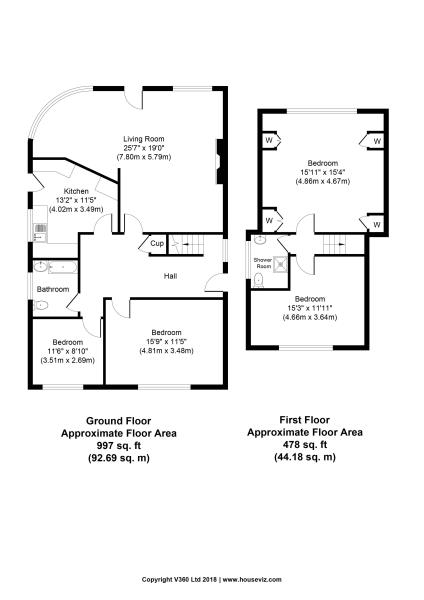3 Bedrooms Detached house for sale in Fleck Lane, West Kirby CH48 | £ 515,000
Overview
| Price: | £ 515,000 |
|---|---|
| Contract type: | For Sale |
| Type: | Detached house |
| County: | Cheshire |
| Town: | Wirral |
| Postcode: | CH48 |
| Address: | Fleck Lane, West Kirby CH48 |
| Bathrooms: | 2 |
| Bedrooms: | 3 |
Property Description
This is a fantastic property set in a great location within West Kirby. The property is set in a lovely plot with a beautiful garden to the rear. The location of the home is ideal for access to West Kirby and obviously the property falls within the catchment areas for the highly sort after grammar schools.
The property on offer briefly comprises of an entrance hallway, lounge with dining area, kitchen, main family bathroom, main bedroom and bedroom 2/dining room to the ground floor. To the first floor there are two further bedrooms with a shower room. Outside the property has a driveway leading to a detached garage with gardens to the rear. The gardens are beautifully presented. Internal inspection of this property is highly recommended. No onward chain.
Hallway
There is parquet flooring, stairs to first floor, understairs storage cupboard and one radiator.
Kitchen 11'6 X 12'2
Double glazed window to the side of the property and a door to the rear garden. There is a range of white shaker style units with complimentary work surfaces and splash back tiling. The kitchen incorporates a gas oven with extractor fan over, integrated fridge and freezer and dishwasher. The kitchen is complimented by tiled flooring.
Lounge 24'5 (max) X 18'9 (max)
Double glazed window offering views of the garden and a door to the rear garden. There is also a bay double glazed window from the dining area of the lounge over looking the patio and garden. The lounge has a stone style fire place surround with living flame fire, ceiling rose and two radiators.
Bathroom
Double glazed window to the side of the property. The bathroom comprises of a three piece suite which incorporates a bath, sink and WC. The bathroom has part tiled elevations and spot lighting.
Bedroom 13'3 X 11'4
Double glazed window to the front of the property and one radiator.
Bedroom/dining room 11'5 X 8'8
Double glazed window to the front of the property, dado rail surround and one radiator.
Upstairs
Bedroom 15'2 X 11'9
Double glazed window to the front of the property, wood stripped flooring and one radiator.
Bedroom 15'9 X 15'3
Double glazed window to the side of the property. There is a selection of fitted bedroom furniture to include wadrobes and dressing table, one radiator.
Shower room
Double glazed window to the rear of the property. There is a 3 piece suite comprising of a shower cubicle, sink and WC.
Outside
The property is very impressive as you drive up with a nice position along the road. There is a driveway to a single garage with electric door. The gardens to the front are lawned with flowers to compliment and to the rear is a beautiful garden that is very well kept with borders and patio areas. Internal inspection is highly recommended. No onward chain.
Property Location
Similar Properties
Detached house For Sale Wirral Detached house For Sale CH48 Wirral new homes for sale CH48 new homes for sale Flats for sale Wirral Flats To Rent Wirral Flats for sale CH48 Flats to Rent CH48 Wirral estate agents CH48 estate agents



.png)











