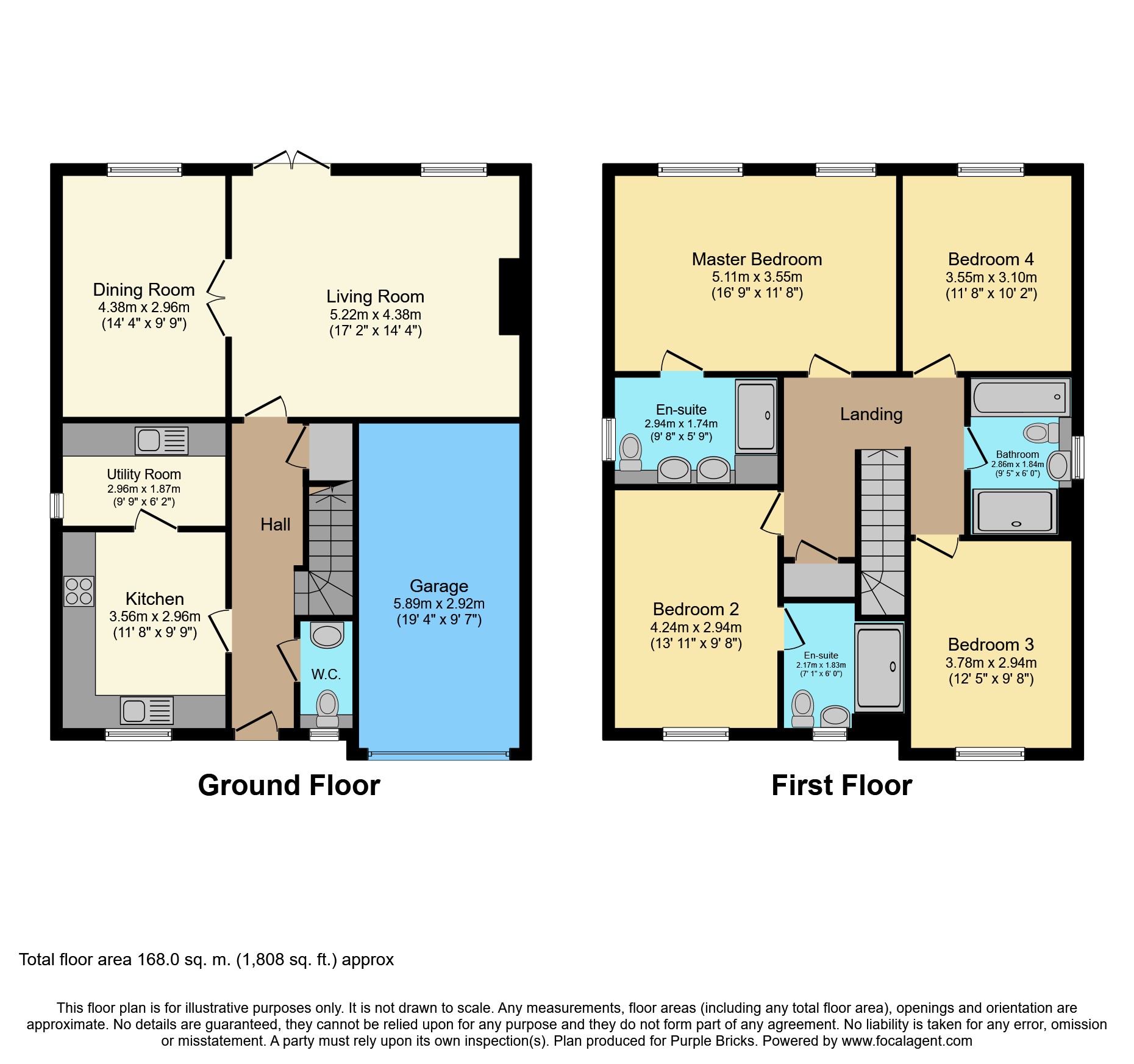4 Bedrooms Detached house for sale in Fleet Road, Farnborough GU14 | £ 550,000
Overview
| Price: | £ 550,000 |
|---|---|
| Contract type: | For Sale |
| Type: | Detached house |
| County: | Hampshire |
| Town: | Farnborough |
| Postcode: | GU14 |
| Address: | Fleet Road, Farnborough GU14 |
| Bathrooms: | 2 |
| Bedrooms: | 4 |
Property Description
Purplebricks are delighted to present to the market this modern four bedroom detached family home.
Built in just 2013 the property is in both excellent cosmetic order and well presented. There is very good living space, comprising of a spacious living room, separate dining area, and of course the modern fitted kitchen/breakfast room.
Downstairs the property also benefits from separate hallway, downstairs toilet and utility space.
Upstairs the property offers four double bedrooms, with en-suite to both the master and second bedrooms, in addition to the family bathroom.
There is driveway parking to the front for 3 cars, where there is also access to the garage which is powered and offers potential for an additional reception space. There is access to the rear garden which is of good size, while offering easy maintenance, having been mostly laid to lawn and patio.
The location of the property provides a good balance between urban and rural, with the picturesque Fleet Pond, Bramshot Farm Country Park & Hawley Lake just a short drive away. There is easy access to major road and rail links, as well as being a 5 minute walk from a local bus route. The property falls within the school catchment area for Parsonage Farm Infant School, Guillemont Juniors and Cove School, all within walking distance from the property.
Living Room
17'2"x 14'4"
Very bright and spacious main living space, comfortably accommodating two large sofas and side tables. The gas fire provides a central feature, with patio doors opening onto the rear garden.
Dining Room
14'4"x 9'9"
Dining space accommodating a 6 seated table. The room would also make a great family room. Rear aspect.
Kitchen
11'8"x 9'9"
Good size kitchen/breakfast room, accommodating a 4 seated table. The room offers excellent workspace and plenty of storage. Integral goods include gas hob and oven with electric overhead extractor, and also dishwasher & fridge freezer. Front aspect.
Utility Room
9'9"x 6'2"
Downstairs Cloakroom
Downstairs Cloakroom
Master Bedroom
16'9"x 11'8"
Master bedroom, accommodating a king-size bed, accommodating a range of freestanding furniture of wardrobes, side tables and dresser. Rear aspect.
Master En-Suite
9'8"x 5'9"
Comprising cabinet mounted basins with his and her sinks, low flush toilet and double walk in shower.
Bedroom Two
13'11"x 9'8"
A comfortable guest bedroom, accommodating a king-size bed and array of freestanding furniture. Front aspect.
En-Suite Two
7'1"x 6'0"
En-Suite comprising of double walk in shower, low flush toilet and cabinet mounted basin. Front Aspect.
Bedroom Three
12'5"x 9'8"
The room is set up as a home office, with fold out sofa bed, but could easily accommodate a double bed. Front aspect.
Bedroom Four
11'8"x 10'2" A comfortable double bedroom, accommodating a king-size bed, side tables, free standing wardrobes and chest of drawers. Rear aspect.
Family Bathroom
9'5"x 6'0"
Family bathroom, comprising a neutral 4 piece suite of low flush toilet, cabinet mounted basin, walk in shower and panelled bath.
Garage
19'4"x 9'7"
Garage with power, offering potential to convert to an additional reception space.
Property Location
Similar Properties
Detached house For Sale Farnborough Detached house For Sale GU14 Farnborough new homes for sale GU14 new homes for sale Flats for sale Farnborough Flats To Rent Farnborough Flats for sale GU14 Flats to Rent GU14 Farnborough estate agents GU14 estate agents



.png)











