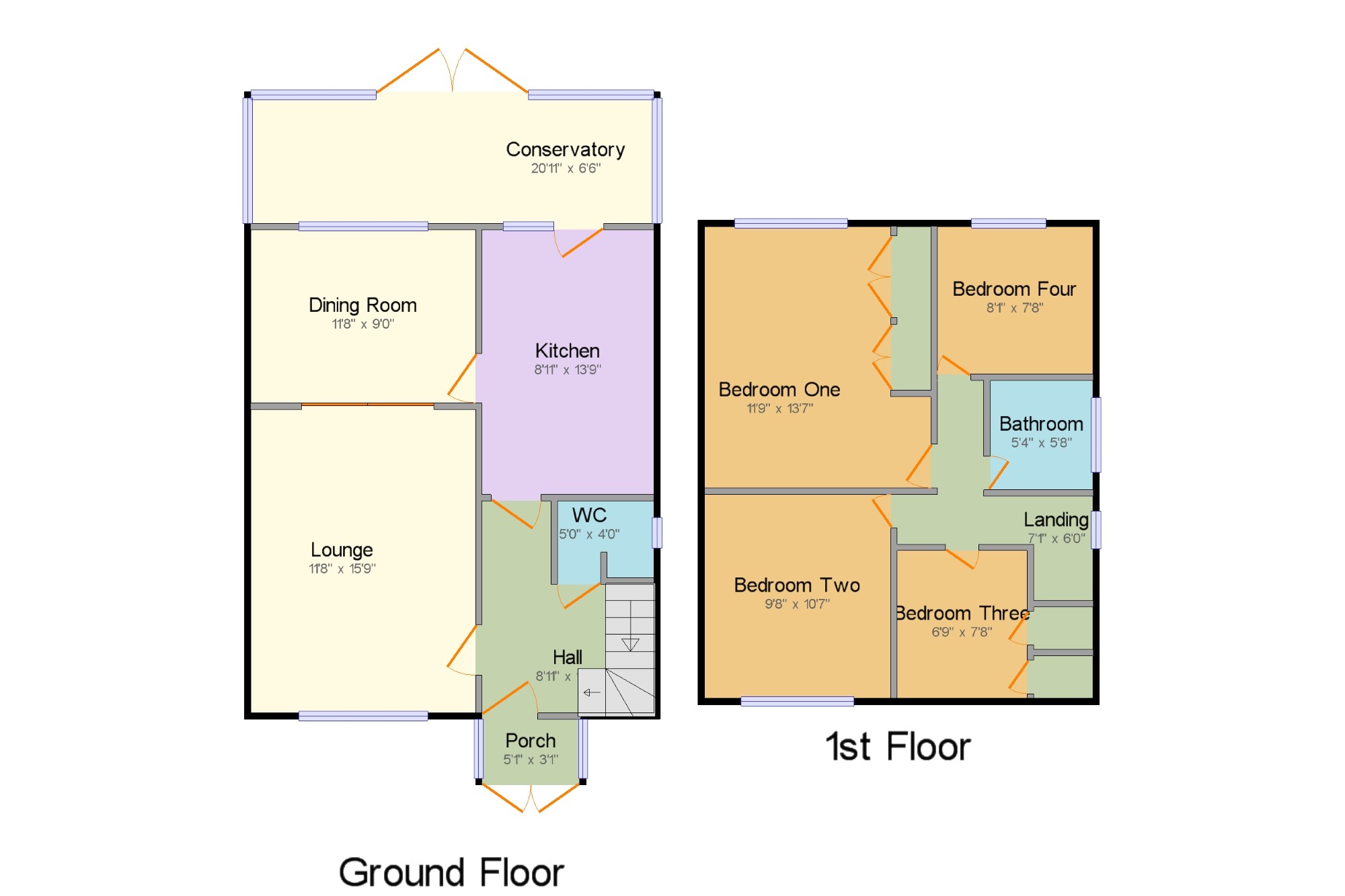4 Bedrooms Detached house for sale in Fleetwood Road, Southport, Merseyside, . PR9 | £ 249,950
Overview
| Price: | £ 249,950 |
|---|---|
| Contract type: | For Sale |
| Type: | Detached house |
| County: | Merseyside |
| Town: | Southport |
| Postcode: | PR9 |
| Address: | Fleetwood Road, Southport, Merseyside, . PR9 |
| Bathrooms: | 1 |
| Bedrooms: | 4 |
Property Description
We are pleased to bring to the market this detached family home benefitting from being situated on a corner plot, highly desirable location boasting views over Stanley school playing fields and Hesketh Golf club. The home is only short distance from the Marine Drive sea front, close to local amenities including shops and schools. A well presented home, the current owner has increased the original floor space by adding a conservatory across the full rear of the property, further more there is a lounge, dining room, kitchen and a downstairs wc. To the first floor there are four bedrooms and a bathroom suite. Outside the homes benefits from front, side and rear garden, driveway and a double garage. Viewing highly recommended.
Porch 5'1" x 3'1" (1.55m x 0.94m).
Hall 8'11" x 11' (2.72m x 3.35m). Radiator.
WC 5' x 4' (1.52m x 1.22m). Double glazed uPVC window facing the side. Radiator. Low level WC, top-mounted sink.
Lounge 11'8" x 15'9" (3.56m x 4.8m). Double glazed uPVC window facing the front. Radiator and gas fire.
Dining Room 11'8" x 9' (3.56m x 2.74m). Double glazed uPVC window facing the rear. Radiator.
Kitchen 8'11" x 13'9" (2.72m x 4.2m). Double glazed uPVC window facing the side. Granite effect work surface, wall and base units, freestanding electric cooker, over hob extractor, space for washing machine.
Conservatory 20'11" x 6'6" (6.38m x 1.98m). UPVC French double glazed door, opening onto the garden. Radiator.
Bedroom One 11'9" x 13'7" (3.58m x 4.14m). Double glazed uPVC window facing the rear. Radiator, fitted wardrobes.
Bedroom Two 9'8" x 10'7" (2.95m x 3.23m). Double glazed uPVC window facing the front. Radiator.
Bedroom Three 6'9" x 7'8" (2.06m x 2.34m). Double glazed uPVC window facing the front. Radiator.
Bedroom Four 8'1" x 7'8" (2.46m x 2.34m). Double glazed uPVC window facing the rear. Radiator.
Bathroom 5'4" x 5'8" (1.63m x 1.73m). Double glazed uPVC window facing the side. Heated towel rail. Low level WC, panelled bath, shower over bath, pedestal sink.
Landing 7'1" x 6' (2.16m x 1.83m). Double glazed uPVC window facing the side.
Property Location
Similar Properties
Detached house For Sale Southport Detached house For Sale PR9 Southport new homes for sale PR9 new homes for sale Flats for sale Southport Flats To Rent Southport Flats for sale PR9 Flats to Rent PR9 Southport estate agents PR9 estate agents



.png)








