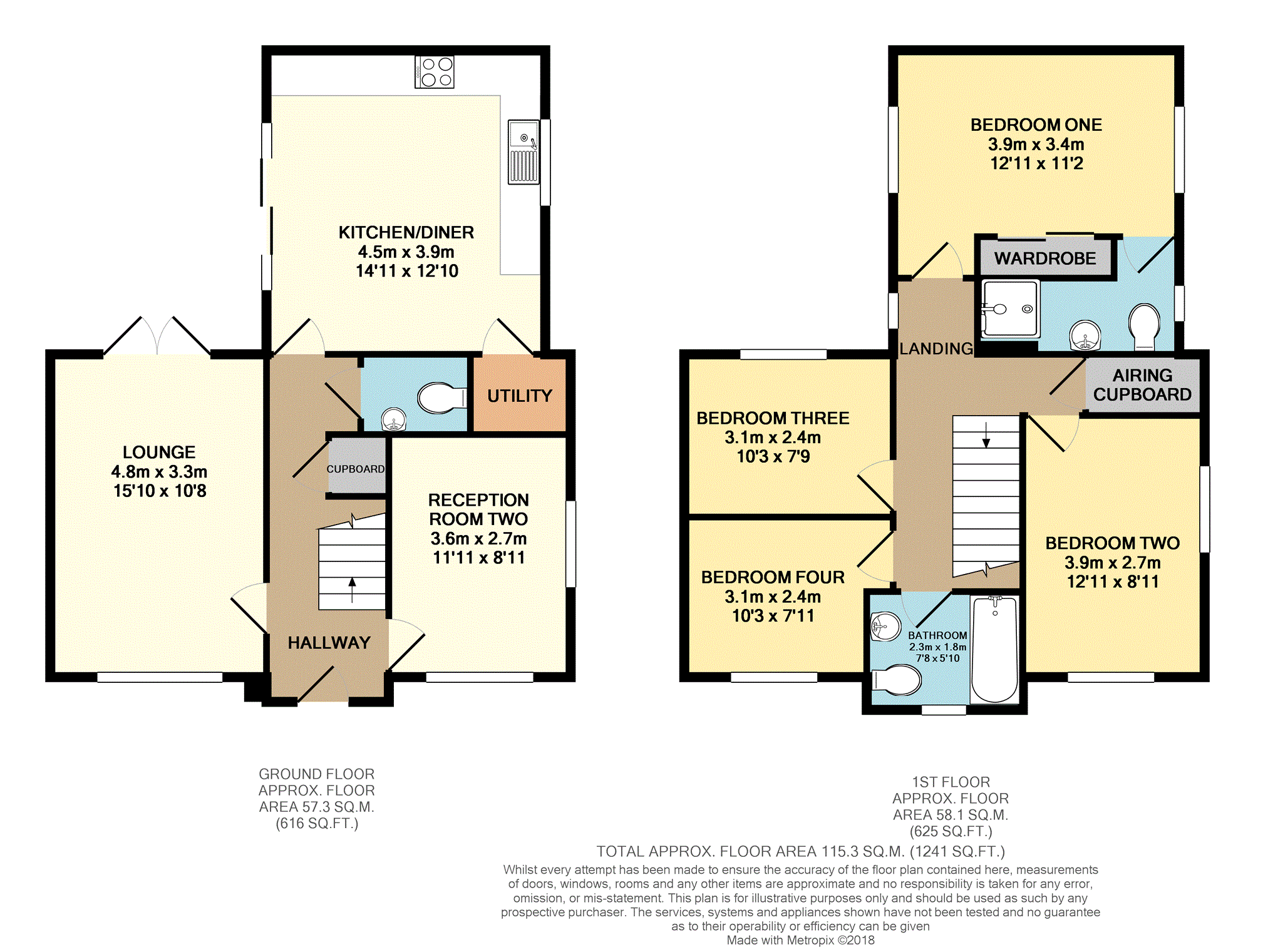4 Bedrooms Detached house for sale in Fleming Way, Birmingham B45 | £ 375,000
Overview
| Price: | £ 375,000 |
|---|---|
| Contract type: | For Sale |
| Type: | Detached house |
| County: | West Midlands |
| Town: | Birmingham |
| Postcode: | B45 |
| Address: | Fleming Way, Birmingham B45 |
| Bathrooms: | 1 |
| Bedrooms: | 4 |
Property Description
Situated on a quiet modern cul-de-sac in Rubery within walking distance to Great Park and easy access to local schools, amenities, transport and motorway links. A modern and spacious four double bedroom detached house with double driveway and single garage. The property briefly comprises of having; entrance hallway, Two reception rooms, Kitchen/Diner with integrated Smeg appliances, four double bedrooms (en-suite to master), first floor bathroom and ground floor W.C. Also benefiting from having garden and patio to rear, double glazing and gas central heating.
Entrance Hallway
Radiator, oak flooring, stairs to first floor landing and doors to Lounge, Reception room two, Kitchen/Diner, W.C and storage cupboard.
Lounge
15'10 x 10'8
Double glazed window to front elevation, radiator, oak flooring, electric fire with marble surround and double glazed French doors to rear leading out to rear patio.
Reception Room Two
11'11 x 8'11
Dual aspect double glazed windows to front and side elevations, radiator and carpeted flooring.
Kitchen/Diner
14'11 x 12'10
Double glazed windows to side elevations, radiator, wall and base cupboards with work surfaces over, sink with mixer tap and drainer to side, integrated cooker and hobs with extractor over and integrated fridge/freezer, dishwasher and microwave. Door to utility and double glazed sliding doors to side leading out to rear patio.
W.C.
Radiator, hand sink basin and W.C.
First Floor Landing
Double glazed window to side elevation, radiator, carpeted flooring and doors to bedrooms, bathroom and airing cupboard.
Bedroom One
12'11 x 11'2
Dual aspect double glazed windows to side elevations, radiator, carpeted flooring, fitted wardrobes and door to en-suite.
En-Suite
Double glazed window to side elevation, heated towel rail, shower cubicle, hand sink basin, W.C and tiled to splash backs.
Bedroom Two
12'11 x 8'11
Dual aspect double glazed windows to front and side elevations, radiator and carpeted flooring.
Bedroom Three
10'3 x 7'9
Double glazed window to rear elevation, radiator and carpeted flooring.
Bedroom Four
10'3 x 7'11
Double glazed window to front elevation, radiator and carpeted flooring.
Bathroom
7'8 x 5'10
Double glazed window to front elevation, heated towel rail, panelled bath with shower over, pedestal sink basin, W.C and tiled to splash backs.
Property Location
Similar Properties
Detached house For Sale Birmingham Detached house For Sale B45 Birmingham new homes for sale B45 new homes for sale Flats for sale Birmingham Flats To Rent Birmingham Flats for sale B45 Flats to Rent B45 Birmingham estate agents B45 estate agents



.png)











