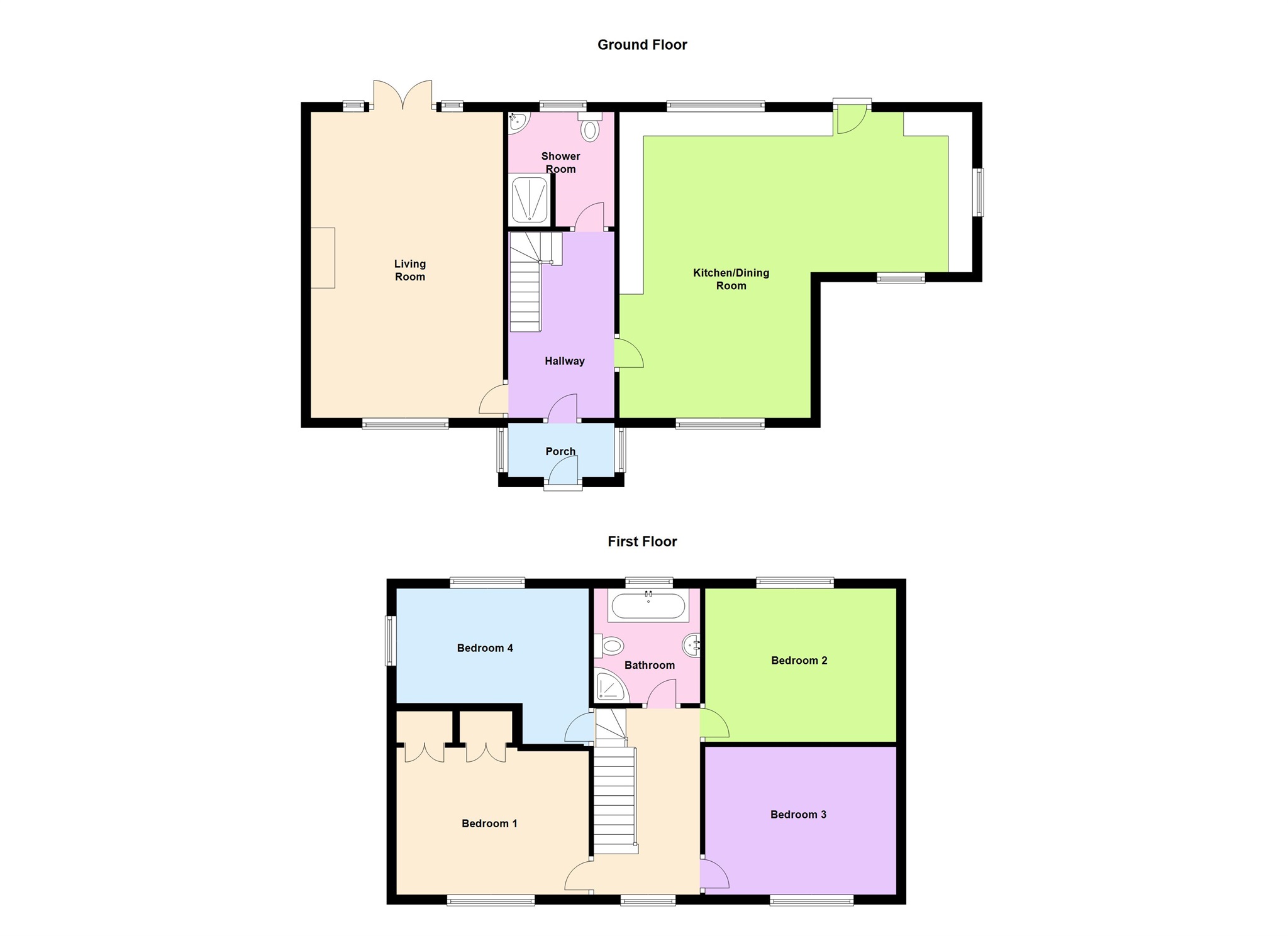4 Bedrooms Detached house for sale in ., Flemingston, Barry CF62 | £ 450,000
Overview
| Price: | £ 450,000 |
|---|---|
| Contract type: | For Sale |
| Type: | Detached house |
| County: | Vale of Glamorgan, The |
| Town: | Barry |
| Postcode: | CF62 |
| Address: | ., Flemingston, Barry CF62 |
| Bathrooms: | 1 |
| Bedrooms: | 4 |
Property Description
Summary
desirable and distinctive - detached residence full of charm and character, with a driveway for off road parking and additional double garage. The property is spacious with an open plan living for entertaining.
Description
A most desirable and distinctive detached residence in a lovely village location with breath-taking views over the Lower Thaw Valley. There is an attractive driveway with an additional off road parking space, a double garage with remote up and over door including a first floor level of a multi purpose carpeted studio room. Leading pathway toward the property.
The kitchen comes complete with an array of fitted units and work surfaces. Open plan living which has a large dining area which over-looks the front garden. Completing the ground floor accommodation there is a further living room, shower room and an entrance porch to the front. Upstairs there are four bedrooms, and a family bathroom with walk-in shower. The property comes with solid oak doors throughout.
Entrance Porch
A charming entrance porch with wood storage, windows to side aspect, paved flooring and doorway to the entrance hallway.
Entrance Hallway
Access through a door to a engineered wooden rustic oak flooring hallway with doors leading to the living room, kitchen/dining room, cloakroom and stairs to the first floor accommodation.
Kitchen / Dining Room 20' 9" x 13' ( 6.32m x 3.96m )
There are a wide range of Magnet Kitchen wall and base units with contrasting solid oak work surfaces and a quartz island work surface, incorporating a ceramic sink unit with mixer tap. Gas cooker with hood above, five ring gas cooker, integrated dishwasher, integrated fridge and integrated freezer, integrated wine fridges and double oven. Tiled flooring, windows to rear and front aspect with shutters and blinds.
Utility Room 10' 5" x 9' 11" ( 3.17m x 3.02m )
Fitted with a comprehensive range of wall and base units incorporating contrasting work surfaces's. Space for a washing machine and the Baxi boiler housed within double larder cupboard. A stable door opening on to the garden with further windows to side and front aspect with shutters and blinds.
Living Room 20' 10" x 13' 1" ( 6.35m x 3.99m )
Large living room with engineered wooden rustic oak flooring, fireplace with a wood burner. Window to front aspect, french doors to the rear with access to the garden.
Shower Room
The white suite comprises a shower enclosure, a low level w.C and a corner wash hand basin. Obscure window to the rear.
Bedroom One 13' 1" x 12' 6" max ( 3.99m x 3.81m max )
Beautifully sized master bedroom with built-in wardrobes. Window overlooking the front aspect of the property.
Bedroom Two 13' x 10' ( 3.96m x 3.05m )
A further great sized double bedroom. Window overlooking the front aspect of the property.
Bedroom Three 13' 1" x 10' 5" ( 3.99m x 3.17m )
A great double bedroom over-looking the rear garden.
Bedroom Four 13' 1" x 7' 10" ( 3.99m x 2.39m )
The forth bedroom is a double, window over-looking the rear garden and further to the side aspect.
Family Bathroom
A family bathroom with a four piece suite to include a low level w.C, a wash hand basin, bath and a walk-in shower with glass screen. Tiled floor and splash areas with under floor heating.
Outside
Front Garden:
To the front is a deep garden mostly laid to lawn with a small area for vegetables planting. To the rear of the property there is off road parking and access to the double garage, further gate to the rear garden and two outdoor sheds with electricity and lighting. Cesspit drainage.
Rear Garden:
The garden to the rear has paved area of al-fresco dining, raised area for planting and additional fenced boundaries. External water tap.
Property Location
Similar Properties
Detached house For Sale Barry Detached house For Sale CF62 Barry new homes for sale CF62 new homes for sale Flats for sale Barry Flats To Rent Barry Flats for sale CF62 Flats to Rent CF62 Barry estate agents CF62 estate agents



.png)











