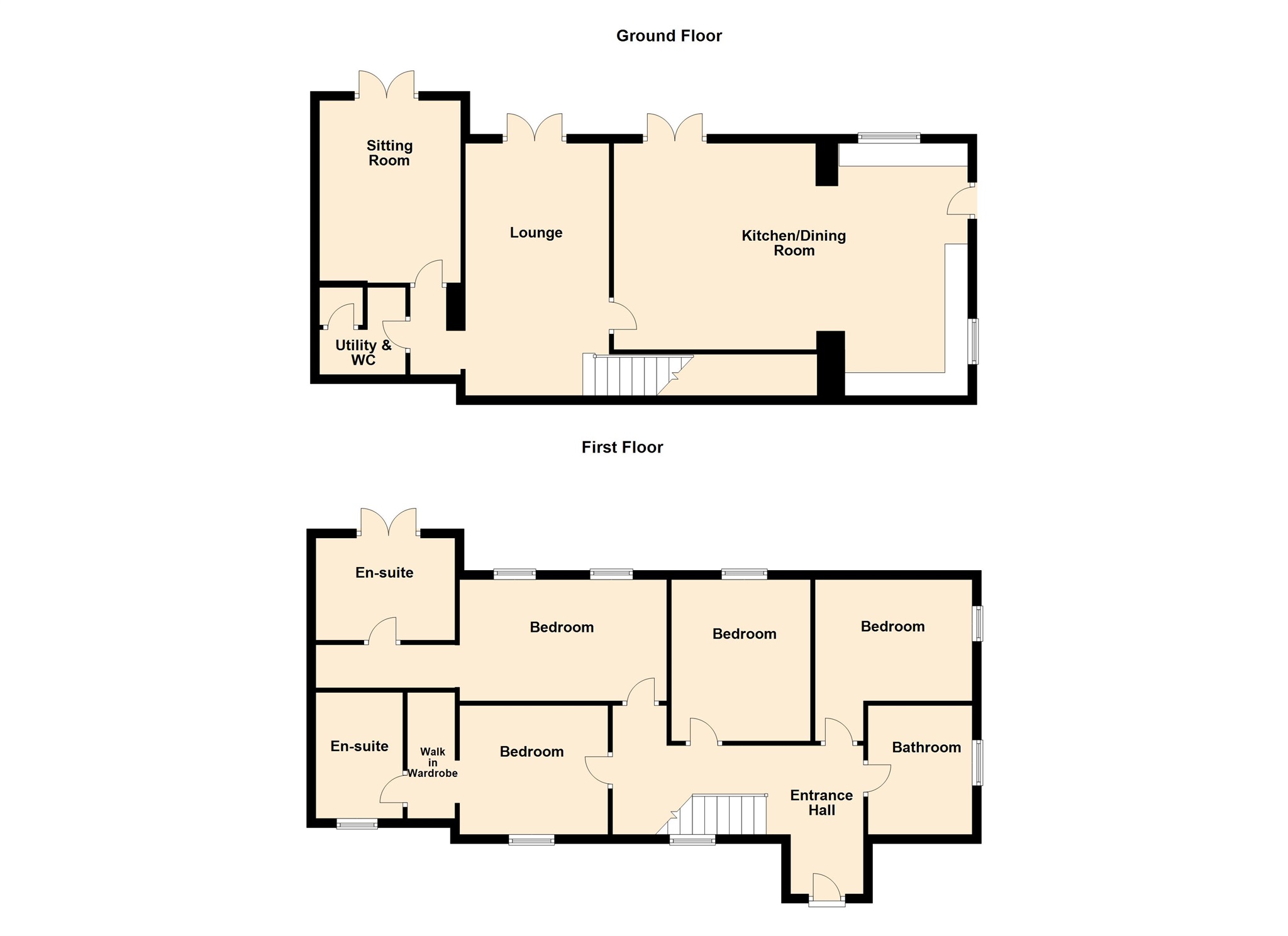4 Bedrooms Detached house for sale in Flemingston, Barry CF62 | £ 800,000
Overview
| Price: | £ 800,000 |
|---|---|
| Contract type: | For Sale |
| Type: | Detached house |
| County: | Vale of Glamorgan, The |
| Town: | Barry |
| Postcode: | CF62 |
| Address: | Flemingston, Barry CF62 |
| Bathrooms: | 3 |
| Bedrooms: | 4 |
Property Description
Summary
Pablack Cowbridge are pleased to present to market this Semi rural small holding comprising of an immaculately presented four bedroom detached family home boasting exceptional rural elevated views together with a modern stable block and adjacent pasture land extending to over 8 acres.
Description
Pablack Cowbridge are pleased to present to market this Semi rural small holding comprising of an immaculately presented four bedroom detached family home boasting exceptional rural elevated views together with a modern stable block and adjacent pasture land extending to over 8 acres.
Internally the property comprises light and spacious reception rooms along with a kitchen dining area ideal for family gathering and entertaining whilst enjoying the countryside views. A separate utility area and cloakroom complete the ground floor. To the first floor there are four double bedrooms, two of which benefit from modern en suite facilities whilst the remaining two double bedrooms have use of the modern family bathroom.
Externally to the front there is ample parking for a number of vehicles and a lawned garden with surrounding plants and shrubs. To the side a gate give access to further driveway space leading to the stable block and pasture land. There is rear and side garden space with a variety of sitting areas to enjoy the countryside views amongst a variety of mature plants and shrubs.
Entrance
Flagstone steps and timber entrance door leading into the upper ground floor landing area. To this floor are four double bedrooms and family bathroom. Staircase descending to lower ground floor living accommodation.
Lounge 19' 6" x 16' 4" ( 5.94m x 4.98m )
A light an spacious family lounge centred around a feature fireplace with recessed wood burning fire, timber mantle and flagstone hearth. Double glazed french doors open to enjoy elevated panoramic rural views.
Sitting Room 15' 4" x 15' 3" ( 4.67m x 4.65m )
A second spacious reception room with double glazed french doors to rear and boasting panoramic views.
Kitchen Dining Room 20' 3" x 19' 6" ( 6.17m x 5.94m )
Farmhouse style fitted kitchen with extensive range of hand painted wall and base units to provide ample storage and roll top marble effect work surfaces. Additional glazed display cabinets provide further storage, stainless steel one and a half bowl sink unit with drainer and mixer tap, cream two oven Aga, windows to side and rear elevations with stable door to side, stone tiled floor, space for large family table in the open plan dining area with double french doors opening to the rear garden with elevated panoramic views.
Utility Area & Wc
A separate utility area provides further space and storage for utility appliances, slate tiled floor, fitted oil fired Worcester central heating boiler.
Door to cloakroom with slate tiled floor and comprising of white low level WC and pedestal wash hand basin.
Bedroom One 16' 4" x 10' 5" ( 4.98m x 3.17m )
A spacious master bedroom with hardwood double glazed windows offering an exceptional level of privacy and panoramic countryside views.
Access to dressing room with double glazed window to side elevation and door to a luxury en suite featuring tiled floor with underfloor heating and comprising of freestanding roll top double ended bath, twin wash hand basins, low level WC and walk in shower with ceiling mounted shower head, two heated towel rails and double glazed french doors with Juliet balcony to rear.
Bedroom Two 12' 5" x 8' 9" ( 3.78m x 2.67m )
A send double bedroom with double glazed window to front elevation. Access to dressing room providing hanging space and shelving. Door to a modern en suite shower room with part tiled walls and floor, low level WC and wash hand basin on a mosaic tiled stand.
Bedroom Three 12' 6" x 9' 9" ( 3.81m x 2.97m )
Bedroom Four 12' 7" x 10' ( 3.84m x 3.05m )
Family Bathroom
A spacious modern three piece suite comprising Duravit corner bath with shower over, wash hand basin with contemporary vanity unit and low level WC, part tiled walls and floor, obscure glazed window and chrome heated towel rail.
Property Location
Similar Properties
Detached house For Sale Barry Detached house For Sale CF62 Barry new homes for sale CF62 new homes for sale Flats for sale Barry Flats To Rent Barry Flats for sale CF62 Flats to Rent CF62 Barry estate agents CF62 estate agents



.png)











