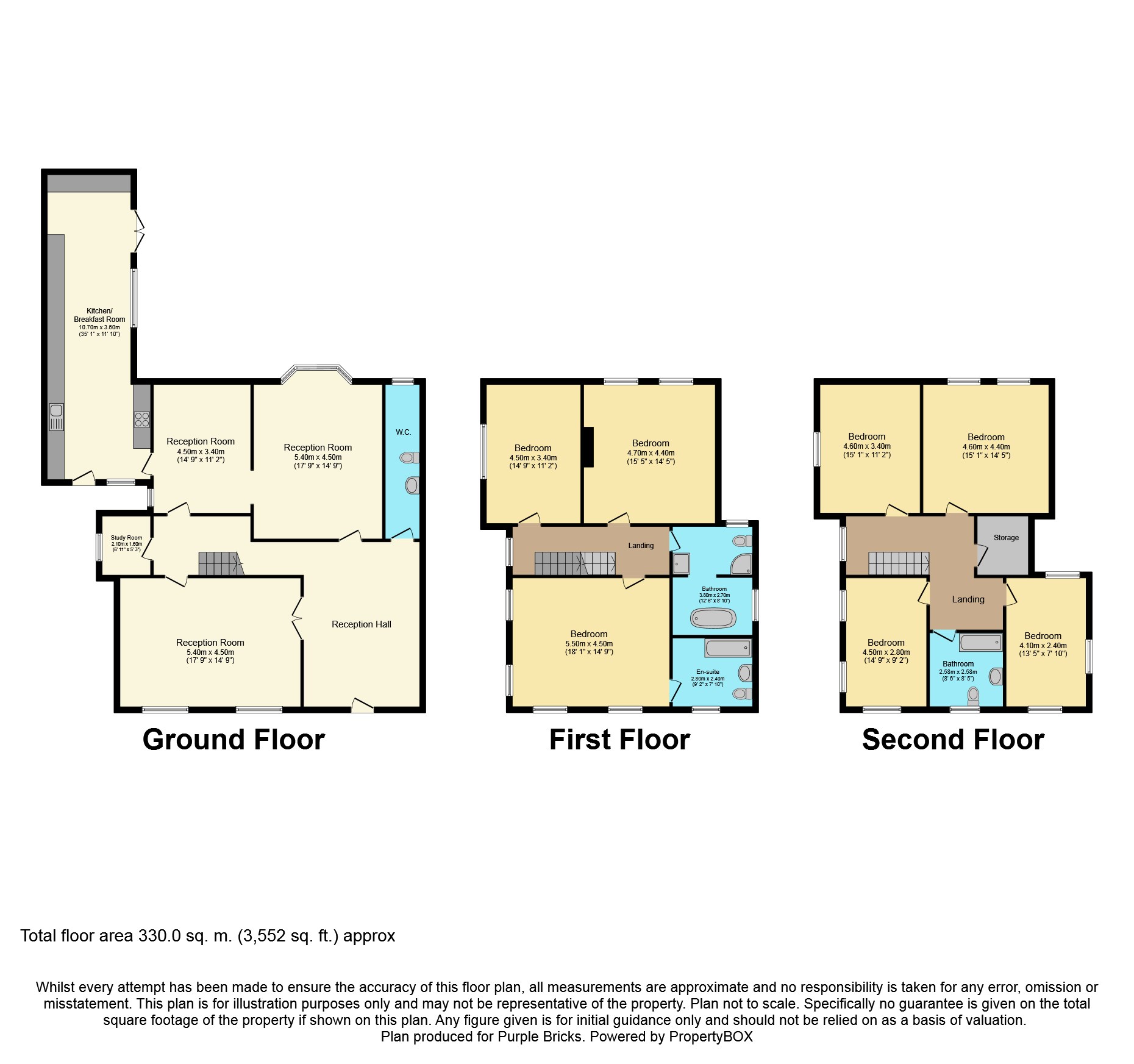7 Bedrooms Detached house for sale in Flint Green Road, Birmingham B27 | £ 575,000
Overview
| Price: | £ 575,000 |
|---|---|
| Contract type: | For Sale |
| Type: | Detached house |
| County: | West Midlands |
| Town: | Birmingham |
| Postcode: | B27 |
| Address: | Flint Green Road, Birmingham B27 |
| Bathrooms: | 2 |
| Bedrooms: | 7 |
Property Description
Looking for a property with great access to Solihull and Birmingham. Well this property certainly offers that and also easy access Acocks Green Centre and schools. Need Lots of bedrooms and bathrooms to accomdate everyone. Sound like your tick list for your perfect home? Then this is your perfect home...
Large and heavily extended and adapted detached family home. Larger than life and like a tardis, this wonderfully presented and maintained property is full to the brim of features and high ceilings making the most of every room. A grand entrance hallway certainly sets the scene as soon as you walk through the doors, flowing into multiple grand reception rooms, a guest W.C and extended kitchen. Bedrooms galore and bathrooms to go along with it so now everybody gets their turn. Garden to rear and large driveway to fore to fit all the families vehicles. Double glazed and central heated (where specified)
Approach
Block paved driveway for multiple cars.
Hall
Central heated radiator, double glazed window to side elevation and French doors to lounge. Further doors leading to W.C, office, reception room two, dining area and basement.
Lounge
17’10” x 14’9”
Central heated radiator and two double glazed windows to front elevation. Door to inner hall.
W.C.
Low level W/C and pedestal wash hand basin. Central heated boiler, central heated radiator, obscured double glazed window to rear elevation and double glazed window to side elevation.
Reception Room Two
17’10” into bay x 13’4’
Central heated radiator, double glazed bay window to rear elevation. Archway to open plan dining area.
Dining Area
14’10” x 11’1”
Central heated radiator, obscured double glazed window to side elevation. Door to kitchen.
Study
6’9” x 5’3”
Double glazed window to side elevation.
Kitchen
35’1” x 11’9”
Matching range of wall floor and drawer units with complimentary worksurfaces incorporating stainless steel sink and drainer with mixer tap over. Tiled floor, spotlights and obscured double glazed window to side elevation, double glazed window to rear and side elevation. Obscured double glazed door to front elevation and double glazed French doors to side elevation.
First Floor
Obscured double glazed window to side elevation. Doors to bedrooms and bathroom, further stairs to second floor.
Bedroom One
18’ x 14’10”
Two central heated radiators, two double glazed window to front elevation and two double glazed window to side elevation. Door to en-suite.
En-Suite
Three piece suite comprising; panelled bath with shower over, low level W/C and vanity wash hand basin. Heated towel rail, tiling to splashback areas, spotlights and extractor fan.
Bedroom Two
15’4” x 14’8” into recess
Central heated radiator and double glazed window to rear elevation.
Bedroom Three
14’11” x 11’2”
Central heated radiator and obscured double glazed window to side elevation.
Bathroom
Four piece suite comprising; panelled bath, walk in shower, low level W/C and vanity wash hand basin. Two heated towel rails, tiling to splashback areas, spotlights and extractor fan.
Second Floor
Storage space, two central heated radiators and obscured double glazed window to side elevation. Doors to;
Bedroom Four
15’3” x 14’6”
Central heated radiator and two double glazed windows to rear elevation.
Bedroom Five
14’10” x 11’1”
Access to loft, central heated radiator and obscured double glazed window to side elevation.
Bedroom Six
14’10” x 9’
Access to loft, two obscured double glazed windows to side elevation and two double glazed sky lights.
Bedroom Seven
13’5” x 7’8”
Central heated radiator, obscured double glazed window to side elevation and double glazed window to rear elevation.
Bathroom Two
Three piece suite comprising; panelled bath, vanity wash hand basin and low level W/C. Heated towel rail, tiling to splashback areas, spotlights and extractor fan. Double glazed sky light.
Garden
Slab paved area leading to mainly lawned garden with fence to borders.
Property Location
Similar Properties
Detached house For Sale Birmingham Detached house For Sale B27 Birmingham new homes for sale B27 new homes for sale Flats for sale Birmingham Flats To Rent Birmingham Flats for sale B27 Flats to Rent B27 Birmingham estate agents B27 estate agents



.png)











