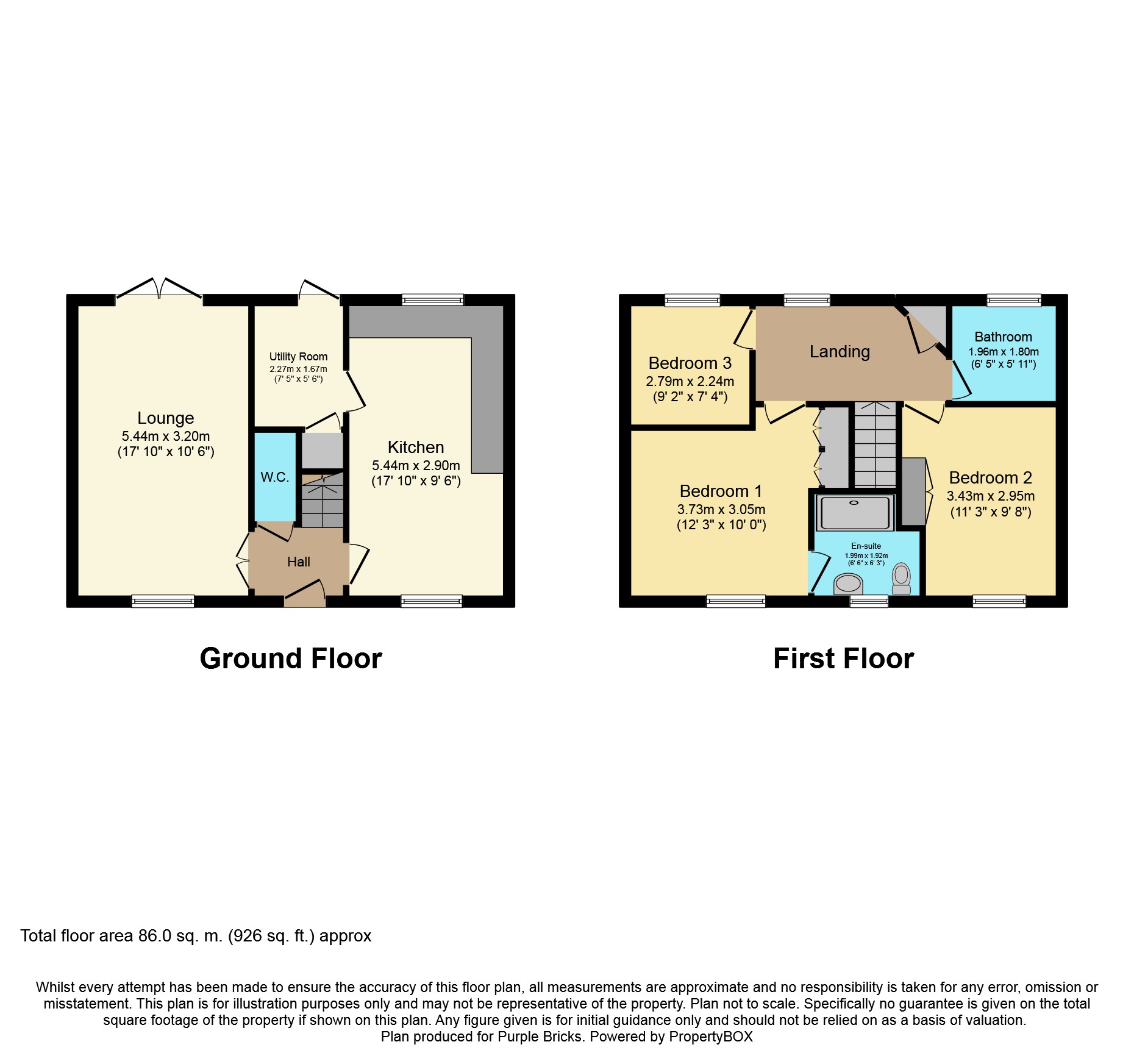3 Bedrooms Detached house for sale in Flint Lane, Barrow Upon Soar LE12 | £ 285,000
Overview
| Price: | £ 285,000 |
|---|---|
| Contract type: | For Sale |
| Type: | Detached house |
| County: | Leicestershire |
| Town: | Loughborough |
| Postcode: | LE12 |
| Address: | Flint Lane, Barrow Upon Soar LE12 |
| Bathrooms: | 1 |
| Bedrooms: | 3 |
Property Description
Well presented well maintained three bedroom detached home situated in popular Barrow Upon Soar development.
This three bedroom detached property is beautifully presented; briefly comprising lounge, kitchen, utility and downstairs cloak room, garage, three good size bedrooms, master featuring en-suite and separate family bathroom.
Outside, the garden is a real feature, being particularly private and un overlooked. There is off road parking as well as a detached single garage.
Entrance Hall
A black panelled entrance door leads into the central hallway where there is a door to a guest cloakroom and kitchen, double doors opening to lounge and stairs lead to the first floor landing.
Lounge
Benefitting from dual aspect with window to the front and French doors leading out onto the garden with adjacent windows.
Kitchen/Diner
Bright and airy open plan kitchen-dining room which has space for a dining table. The kitchen is fitted with a range of base and wall units incorporate a double oven and 5 burner gas hob with a splash back and extractor hood over, inbuilt fridge freezer, dishwasher and inset one and half sink drainer. Tiled flooring throughout the room with spot lighting under counters. Again duel aspect with windows to both front and rear, there is also access to the utility space.
Utility Area
Handy utility space with access to storage space under the stairs, door leading to the rear of the property.
W.C.
Low level WC & wash hand basin with half height tiled splash back and flooring.
Landing
Access to three bedrooms, bathroom and airing cupboard with tank. Window to the rear elevation.
Master Suite
The master bedrooms has two built-in double wardrobes, a luxury en-suite shower room, window to the front.
Obscure window to the front, low level WC, wash hand basin, shower cubicle and heated towel rail.
Bedroom Two
Double bedroom with window to the front elevation, and built in wardrobes.
Bedroom Three
Third good size room with window to the rear elevation, currently used as dressing room.
Bathroom
The family bathroom is well finished with complementary tiling to the walls and floor, low level WC, wash hand basin and panelled bath with shower over.
Garden
Well presented rear garden, mainly laid to lawn with raised borders featuring mature shrubs and trees and patio seating area. Patio path leads down to single garage which has further patio space at rear and well as to side elevation.
Property Location
Similar Properties
Detached house For Sale Loughborough Detached house For Sale LE12 Loughborough new homes for sale LE12 new homes for sale Flats for sale Loughborough Flats To Rent Loughborough Flats for sale LE12 Flats to Rent LE12 Loughborough estate agents LE12 estate agents



.png)











