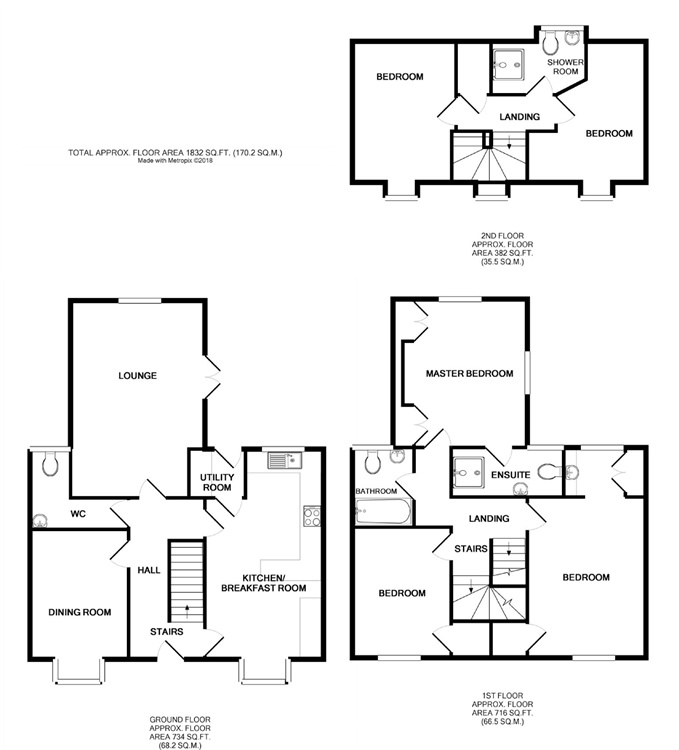5 Bedrooms Detached house for sale in Flitch Green, Dunmow, Essex CM6 | £ 550,000
Overview
| Price: | £ 550,000 |
|---|---|
| Contract type: | For Sale |
| Type: | Detached house |
| County: | Essex |
| Town: | Dunmow |
| Postcode: | CM6 |
| Address: | Flitch Green, Dunmow, Essex CM6 |
| Bathrooms: | 0 |
| Bedrooms: | 5 |
Property Description
Key features:
- Five Bedroom Detached House
- Double Garage With Room Above
- Gated Driveway Parking
- South Facing Rear Garden
- Two Receptions
- Kitchen/Breakfast Room
- Utility & Cloakroom
- En-Suite, Family Bathroom & Shower Room
Full description:
Located in the popular development of Flitch Green overlooking a tree lined green is this immaculate five bedroom link-detached house boasting a double garage with room above and driveway parking. The ground floor accommodation comprises:- lounge, dining room/family room, kitchen/breakfast room, utility room and cloakroom. On the first floor are three bedrooms with en-suite to the master and a family bathroom. To the second floor are a further two bedrooms and a family shower room. Externally the property offers a south facing rear garden.
Ground Floor
Entrance Hall
Radiator, power points, telephone point, stairs rising to the first floor landing, under stairs storage cupboard. Doors leading to:-
Cloakroom
Opaque double glazed window to rear aspect, fitted with a white suite comprising low flush W.C, radiator, wash hand basin with pedestal, tiled splash backs.
Dining Room
8' 11" x 11' 4" (2.72m x 3.45m) Double glazed box window to front aspect, radiator,
Lounge
17' 11" x 12' 6" (5.46m x 3.81m) Inset gas fire with marble surround and hearth, double glazed window to rear aspect, double glazed French doors leading to the rear garden, two radiators, T.V point, telephone point.
Kitchen/Dining Room
10' 11" x 19' 8" (3.33m x 5.99m) Double glazed box window to front aspect, double glazed window to rear aspect, base and eye level units with working surface over with breakfast bar area, five ring gas hob with extractor, inset oven, sink with drainer unit, integrated dishwasher, integrated fridge/freezer, tiled flooring, radiator, power points, inset spotlights, television point, telephone point. Door leading to:-
Utility Room
Base and eye level units with working surface over, space for washing machine, space for tumble drier, tiled splash backs, radiator, power points, door leading to rear garden.
First Floor
Landing
Stairs rising to second floor, radiator, doors to.
Master Bedroom
13' 2" x 12' 5" (4.01m x 3.78m) Double glazed windows to rear and side aspect, radiator, T.V point, telephone point, two fitted double wardrobes with additional overhead storage. Door to:-
En-Suite
Opaque double glazed window to rear aspect, W.C, wash hand basin, enclosed double width shower cubicle, radiator, part tiled walls, tiled flooring, extractor fan, inset spotlights.
Bedroom Two
11' 2" x 15' 6" (3.4m x 4.72m) Double glazed window to front and rear aspects, dressing area with double fitted wardrobe and vanity hand basin, two radiators, power points, a range of fitted wardrobes and dressing unit with drawers.
Bedroom Three
9' 2" x 12' 3" (2.79m x 3.73m) Double glazed window to front aspect, radiator, T.V point, telephone point, a range of fitted wardrobes & drawers, laminate flooring.
Family Bathroom
Comprising a white suite, part tiled walls, wash hand basin with pedestal, shaver point, low flush W.C, opaque double glazed window to rear aspect, heated towel rail, inset bath with mixer taps & shower attachment, extractor fan, inset spotlights, tiled flooring.
Second Floor
Bedroom Four
11' 0" x 13' 1" (3.35m x 3.99m) Double glazed window to front aspect, radiator, TV point, telephone point, power points.
Bedroom Five
9' 4" x 13' 2" (2.84m x 4.01m) Double glazed window to front aspect, radiator, power points.
Shower Room
Opaque double glazed window to rear aspect, enclosed shower cubicle, W.C, wash hand basin, part tiled walls, tiled flooring, extractor fan.
Exterior
Double Garage With Room Above
17' 9" x 13' 2" (5.41m x 4.01m) A multi-purpose room with T.V point, telephone point, halogen spotlights, loft storage, two double glazed windows to front aspect, stairs leading down to garden. To the front of the double garage is driveway parking for multiple vehicles.
Garden
To the rear of the property is a patio area leading to the remainder lawn with a variety of mature shrub borders and an additional patio area to the foot of the garden. The garden also benefits from side access via a timber gate and stairs leading to the room above the garage.
Property Location
Similar Properties
Detached house For Sale Dunmow Detached house For Sale CM6 Dunmow new homes for sale CM6 new homes for sale Flats for sale Dunmow Flats To Rent Dunmow Flats for sale CM6 Flats to Rent CM6 Dunmow estate agents CM6 estate agents



.jpeg)











