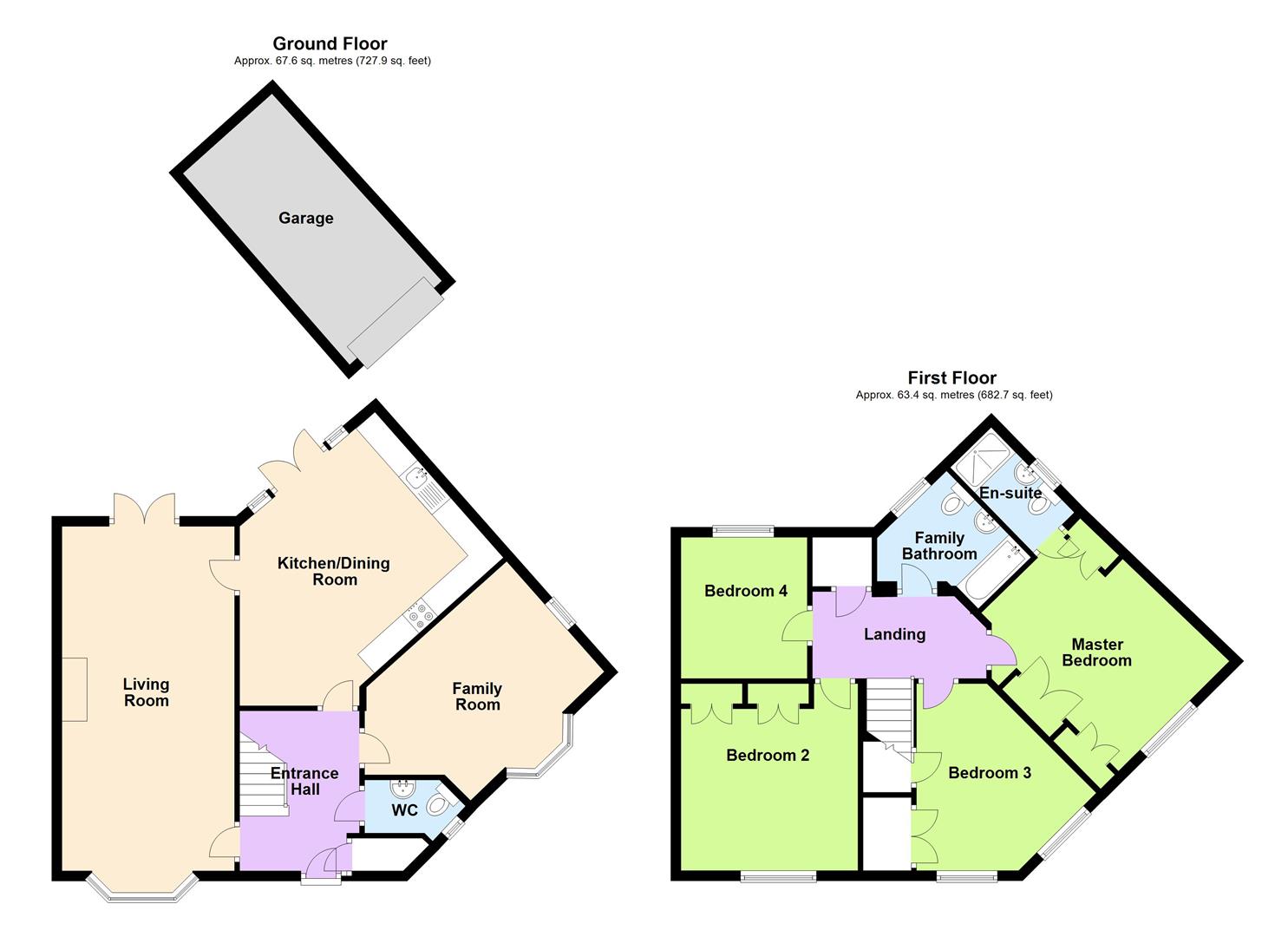4 Bedrooms Detached house for sale in Flora Grove, Ashby-De-La-Zouch, Leicestershire LE65 | £ 294,950
Overview
| Price: | £ 294,950 |
|---|---|
| Contract type: | For Sale |
| Type: | Detached house |
| County: | Leicestershire |
| Town: | Ashby-De-La-Zouch |
| Postcode: | LE65 |
| Address: | Flora Grove, Ashby-De-La-Zouch, Leicestershire LE65 |
| Bathrooms: | 2 |
| Bedrooms: | 4 |
Property Description
** A double bay fronted detached david wilson built home offering both spacious and contemporary accommodation over two floors with south-westerly facing rear garden plot within the desirable town of ashby-de-la-zouch being offered available with no upward chain. ** EPC rating B. The spacious accommodation in brief comprises entrance hall with cloakroom/Wc, living room measuring in excess of 22'0", modern dining kitchen, separate family room all located on the ground floor. Stairs to the first floor offer master bedroom with en-suite shower room, three further double bedrooms and a contemporary three piece family bathroom suite. Externally the property continues to impress with a south-westerly facing rear garden, driveway parking for multiple vehicles and single garage. An internal inspection of this home is a must to fully appreciate the accommodation of this must be sold home.
Ground Floor
Entrance Hall
Having uPVC double glazed access door, tiled flooring, radiator, built in storage cupboard, stairs rising to the first floor and access to...
Cloakroom/Wc
Benefiting from Wc and wash hand basin, tiled floor, tiled splashback, radiator and double glazed opaque window.
Living Room (6.88m x 3.43m (22'7" x 11'3"))
Having double glazed bay window to the front elevation, two radiators, TV and phone point, feature fireplace housing electric fire with granite effect hearth and timber surround and uPVC double glazed French doors providing access to the rear garden.
Family Room (3.89m x 3.15m (12'9" x 10'4"))
Having a double glazed bay window to the front elevation, additional double glazed window to the side elevation, TV point and radiator.
Kitchen/Diner (4.67m x 3.78m (15'4" x 12'5"))
Having a range of modern wall and base gloss units with complimentary roll top worktop, inset stainless steel sink and drainer with mixer tap, integrated double oven and grill with a six ring gas hob and extractor hood, integrated dishwasher and washer/dryer along with space and plumbing for further appliances, tiled flooring, radiator and double glazed French doors providing views and access to the rear garden.
First Floor
Landing
Having built in airing cupboard, loft access, radiator and access to...
Master Bedroom (4.17m x 3.40m (13'8" x 11'2"))
Offering a range of built in wardrobes with hanging and overhead storage, radiator, TV point and double glazed window.
En-Suite
Having a contemporary three piece suite comprising double shower unit, . Wc and wash hand basin, heated towel rail, tiled floor, extractor fan and uPVC double glazed window.
Bedroom Two (3.94m x 3.43m (12'11" x 11'3"))
Having built in wardrobes, radiator and two uPVC double glazed windows.
Bedroom Three (3.66m x 3.48m (12'0" x 11'5"))
Having built in wardrobe, radiator and uPVC double glazed window.
Bedroom Four (2.72m x 2.49m (8'11" x 8'2"))
With double glazed window and radiator.
Family Bathroom
Consisting of a three piece white suite comprising panelled bath with overhead shower, Wc and wash hand basin, tiled walls, heated towel rail, extractor fan and double glazed opaque window.
Outside
Corner Plot Gardens
The corner plot affords front gardens that are planted with hedgerow with paved pathway to the front door.
Tarmacadam Driveway
Provides off road parking for multiple vehicles leading to the single garage.
Single Garage
With light and power supply, single up and over access door.
South-Westerly Facing Rear Garden
Offers a combination of paved patios and seating areas whilst being mostly laid to lawn with planted borders, decked patio area all within an enclosed fenced boundary and side gate access.
Property Location
Similar Properties
Detached house For Sale Ashby-De-La-Zouch Detached house For Sale LE65 Ashby-De-La-Zouch new homes for sale LE65 new homes for sale Flats for sale Ashby-De-La-Zouch Flats To Rent Ashby-De-La-Zouch Flats for sale LE65 Flats to Rent LE65 Ashby-De-La-Zouch estate agents LE65 estate agents



.png)











