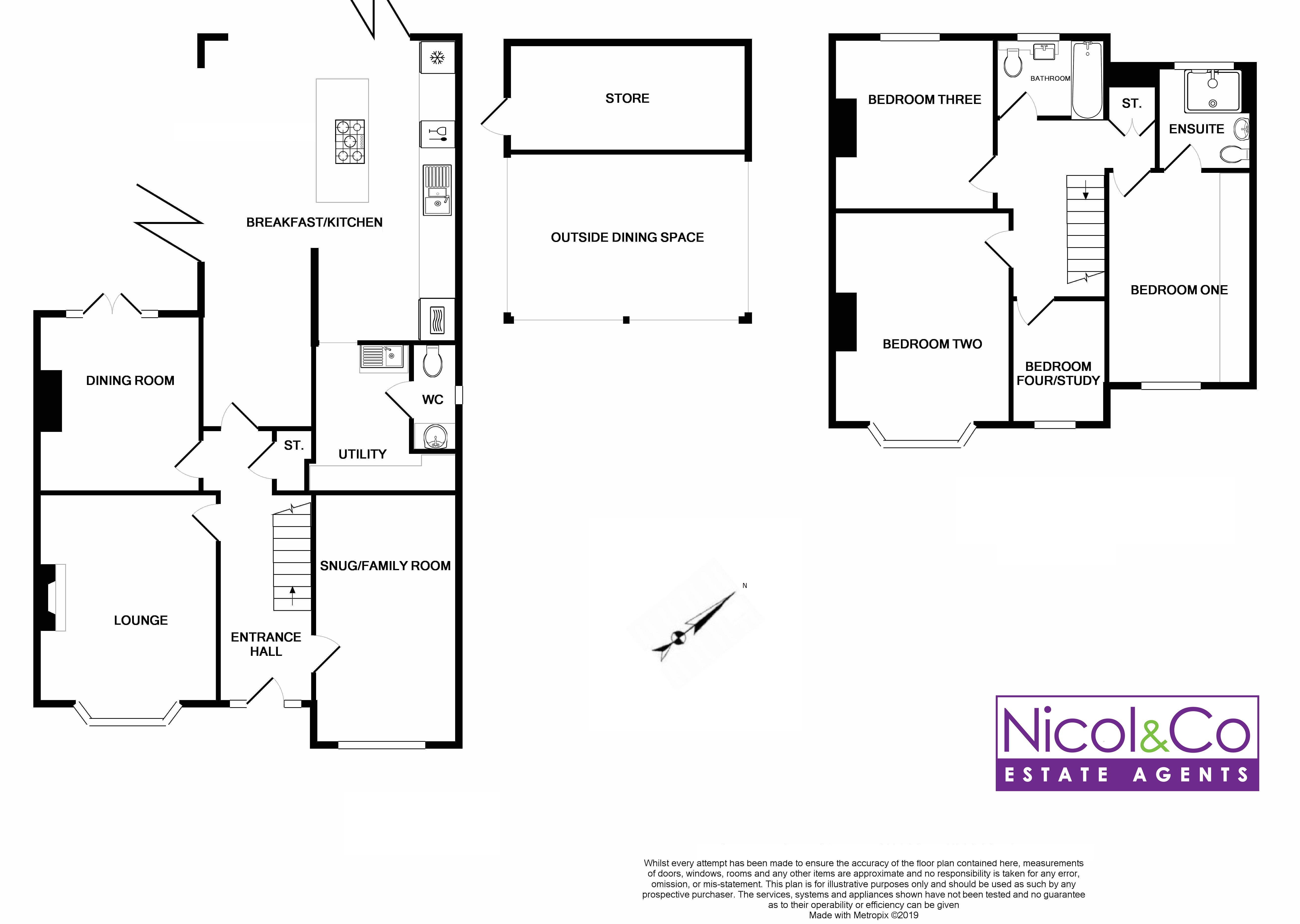4 Bedrooms Detached house for sale in Florence Avenue, Droitwich Spa, Worcestershire WR9 | £ 495,000
Overview
| Price: | £ 495,000 |
|---|---|
| Contract type: | For Sale |
| Type: | Detached house |
| County: | Worcestershire |
| Town: | Droitwich |
| Postcode: | WR9 |
| Address: | Florence Avenue, Droitwich Spa, Worcestershire WR9 |
| Bathrooms: | 2 |
| Bedrooms: | 4 |
Property Description
A beautifully presented and extended double fronted detached property situated in an extremely sought after residential area of Droitwich Spa. The property offers flexible accommodation of approximately 2034 sq ft and briefly comprises: Open canopy entrance porch, welcoming entrance hall with original parquet flooring, lounge with wood burner and original parquet flooring, family room, office/dining room and a stunning breakfast kitchen with large utility and cloakroom off. Upstairs there are four bedrooms, an en-suite shower room and house bathroom.
The property further benefits from off road parking, UPVC double glazing, gas central heating and a charming rear garden.
**nb - these details have not yet been verified**
Front Of Property
The house is approached over a private driveway providing off road parking for three/four cars with a raised shrub bed. There is a hard wood gate to the side of the house providing access to the rear garden. External light and power point.
Entrance Hall
Stairs to first floor. Doors to all rooms and door to storage cupboard. Single panel radiator. Ceiling light point and original parquet flooring.
Lounge (13' 8" x 12' 0")
Multi fuel wood burner with stone hearth and surround. Front facing uPVC double glazed bay window. Ceiling light point. Two wall light points. Single panel radiator. Original parquet flooring.
Family Room/Snug (16' 9" x 9' 8")
Front facing uPVC double glazed window. Ceiling downlights. Double panel radiator. Laminate flooring.
Dining Room/Office (11' 11" x 10' 11")
Rear facing uPVC French doors opening to the rear garden. Ceiling light point. Built-in shelving. Telephone point. Single panel radiator. Original parquet flooring.
Re-Fitted Breakfast Kitchen (25' 11" x 18' 0")
Rear and side facing bi-fold doors. Extensive range of base and wall units with soft close cupboards and drawers and concealed lighting over quartz worktop surfaces. A huge central island with matching quartz worktop surface and built-in five ring gas hob. Built-in double oven and microwave. Inset stainless steel sink and drainer unit with waste disposal unit. Integrated dishwasher and fridge freezer. Double panel radiator and contemporary style radiator. Ceiling down lights. Access to loft hatch. Opening to utility room. Karndean flooring. **Please note that the measurements for this room are maximum measurements**
Utility Room (10' 0" x 8' 0")
Ceiling downlights. Range of quality matching base and wall units with quartz worktop surface. Stainless steel sink and drainer unit with mixer tap over. Door to cloakroom. Built-in under-counter fridge. Wall-mounted combi boiler. Recesses for washing machine and tumble dryer built into a floor to ceiling storage. Karndean flooring. **Please note that the measurements for this room are maximum measurements**
Cloakroom (7' 3" x 2' 6")
Side facing obscure uPVC double glazed window. Ceiling downlights. Low level WC. Vanity wash hand basin with quartz work surface. Single panel radiator. Karndean flooring.
Landing
Ceiling light point. Access to loft space. Doors to bedrooms and bathroom. Double doors to storage cupboard with shelving.
Bedroom One (12' 4" x 10' 0")
Front facing uPVC double glazed window. Ceiling light point. Built in wardrobes and bedroom furniture. Double panel radiator. Door to en-suite. Telephone point
En-Suite
Rear facing obscure uPVC double glazed window. Ceiling downlights. Separate walk in tiled shower. Low level WC. Pedestal wash hand basin. Heated chrome towel rail radiator. Fully tiled walls and flooring.
Bedroom Two (14' 4" x 12' 0")
Front facing uPVC double glazed bay window. Ceiling light point. Double panel radiator. **Please note that the measurements for this room are maximum measurements**
Bedroom Three (11' 10" x 11' 0")
Rear facing uPVC double glazed window. Ceiling downlights. Single panel radiator.
Bedroom Four (8' 4" x 6' 4")
Front facing uPVC double glazed window. Ceiling light point. Telephone point. Single panel radiator.
House Bathroom (7' 5" x 5' 5")
Rear facing obscure uPVC double glazed window. Ceiling downlights. Panelled bath with Jacuzzi jets. Low level WC. Vanity wash hand basin with mixer tap over and part-tiled walls. Shaver point. Heated chrome towel rail radiator. Tiled flooring.
Rear Of Property
The property benefits from a good sized private garden comprising a paved patio across the rear and side of the house and a brick wall with steps leading up to the lawn beyond. To the rear of the garden is a large outside covered dining area with power and lighting and extensive patio area. Outside storage space. Outside water tap. Outside light points. There are established beds and borders containing a variety of shrubs, flowers and trees. Outside water butt. Outside power.
Outside Dining Area (16' 2" x 11' 2")
Wooden construction with side beams. Three light points. Outside Power.
Outside Storage (16' 0" x 7' 3")
Via timber door. Ceiling strip light. Power.
Available Broadband Speeds
Standard & Superfast
Property Location
Similar Properties
Detached house For Sale Droitwich Detached house For Sale WR9 Droitwich new homes for sale WR9 new homes for sale Flats for sale Droitwich Flats To Rent Droitwich Flats for sale WR9 Flats to Rent WR9 Droitwich estate agents WR9 estate agents



.png)










